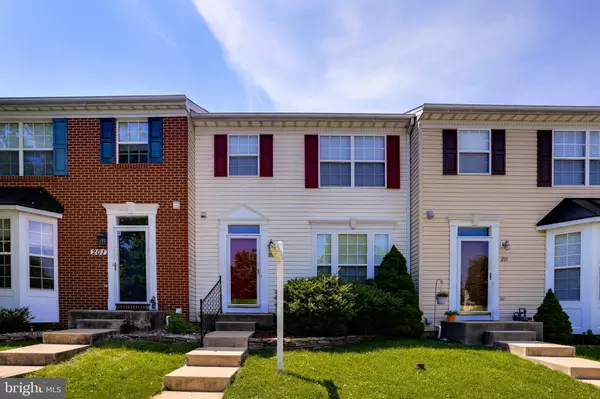$250,000
$249,750
0.1%For more information regarding the value of a property, please contact us for a free consultation.
3 Beds
3 Baths
1,800 SqFt
SOLD DATE : 10/24/2019
Key Details
Sold Price $250,000
Property Type Townhouse
Sub Type Interior Row/Townhouse
Listing Status Sold
Purchase Type For Sale
Square Footage 1,800 sqft
Price per Sqft $138
Subdivision Reisterstown
MLS Listing ID MDBC460500
Sold Date 10/24/19
Style Contemporary
Bedrooms 3
Full Baths 2
Half Baths 1
HOA Fees $23/mo
HOA Y/N Y
Abv Grd Liv Area 1,320
Originating Board BRIGHT
Year Built 1999
Annual Tax Amount $3,194
Tax Year 2018
Lot Size 1,699 Sqft
Acres 0.04
Property Description
BUYERS FINANCING FELL THROUGH! Property is move-in ready! Welcome to the highly-desired Reisterstown Village Community! Located just minutes from I-795. Walking distance to Historic Main Street. This 3BR, 2.5 BA townhouse is located across the street from the tot lot/playground. Freshly painted with brand new carpet on the lower and upper floors, this house is ready to be your home! First floor features hardwood flooring in living and dining areas, beautiful bay window in living room, half bath, kitchen has both a breakfast bar AND a large area for a table. Sliding glass doors lead to the incredibly large deck that faces beautiful trees. The massive sized lower-level is an Owens Cornings Recreation Room with walk out to patio/yard. Endless options for the space!! This level also houses the laundry room and generous storage area. Upper level is boasts spacious mastersuite and 2 comfortable sized bedrooms! Call today for a private showing!
Location
State MD
County Baltimore
Zoning R8
Rooms
Other Rooms Living Room, Dining Room, Primary Bedroom, Bedroom 2, Bedroom 3, Kitchen, Family Room, Other
Basement Full, Fully Finished, Outside Entrance, Rear Entrance, Rough Bath Plumb, Sump Pump, Walkout Level
Interior
Interior Features Ceiling Fan(s), Breakfast Area, Dining Area, Floor Plan - Open, Kitchen - Table Space, Kitchen - Eat-In, Primary Bath(s), Recessed Lighting, Walk-in Closet(s), Wood Floors, Carpet
Hot Water Natural Gas
Heating Forced Air
Cooling Central A/C, Ceiling Fan(s)
Equipment Dishwasher, Disposal, Dryer, Refrigerator, Washer, Water Heater, Microwave, Stove
Furnishings No
Appliance Dishwasher, Disposal, Dryer, Refrigerator, Washer, Water Heater, Microwave, Stove
Heat Source Natural Gas
Laundry Lower Floor
Exterior
Exterior Feature Deck(s)
Amenities Available Jog/Walk Path, Tot Lots/Playground
Waterfront N
Water Access N
Accessibility None
Porch Deck(s)
Parking Type On Street
Garage N
Building
Story 3+
Sewer Public Sewer
Water Public
Architectural Style Contemporary
Level or Stories 3+
Additional Building Above Grade, Below Grade
Structure Type Dry Wall
New Construction N
Schools
School District Baltimore County Public Schools
Others
HOA Fee Include Snow Removal,Trash,Lawn Maintenance,Management
Senior Community No
Tax ID 04042200017591
Ownership Fee Simple
SqFt Source Estimated
Special Listing Condition Standard
Read Less Info
Want to know what your home might be worth? Contact us for a FREE valuation!

Our team is ready to help you sell your home for the highest possible price ASAP

Bought with Edward M Kasoff • Buckingham Realty, Inc.

"My job is to find and attract mastery-based agents to the office, protect the culture, and make sure everyone is happy! "







