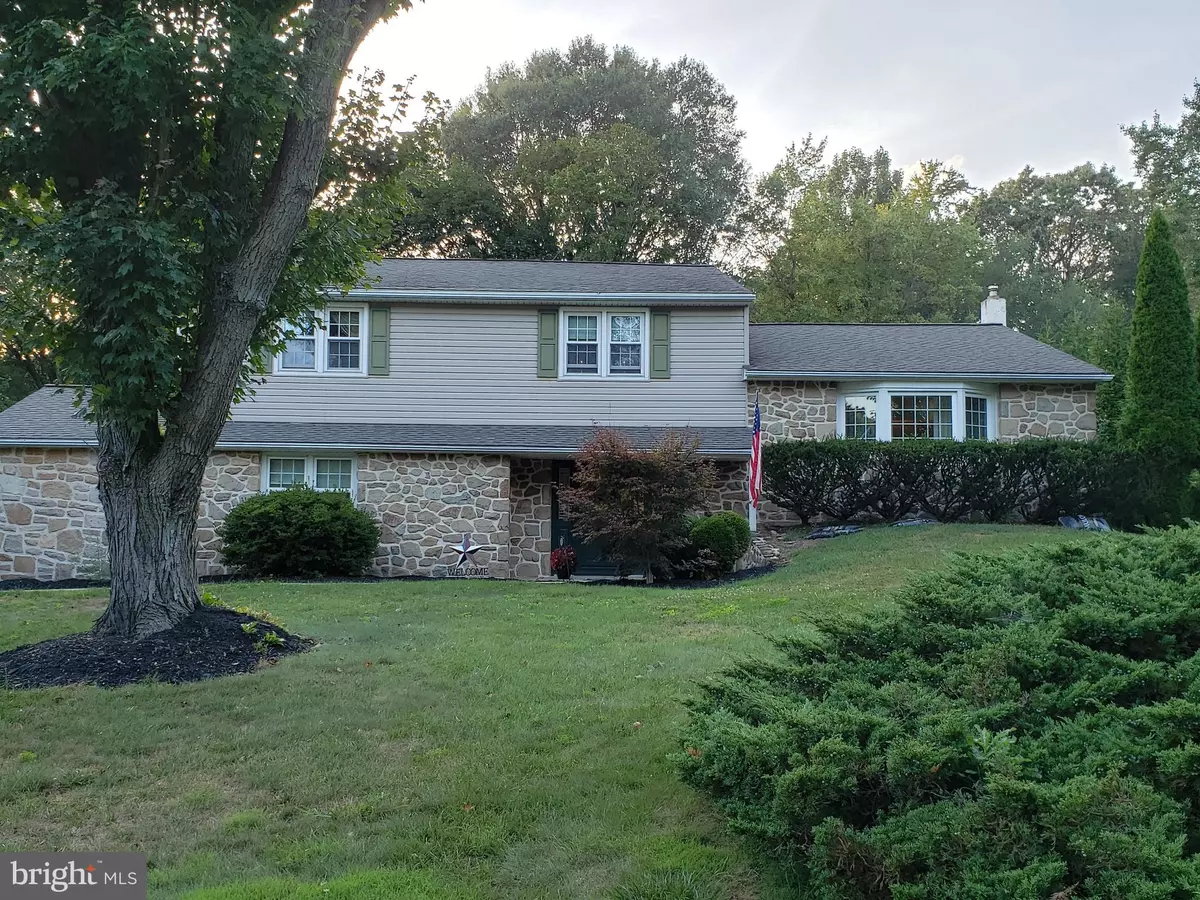$450,000
$450,000
For more information regarding the value of a property, please contact us for a free consultation.
4 Beds
3 Baths
2,400 SqFt
SOLD DATE : 10/23/2019
Key Details
Sold Price $450,000
Property Type Single Family Home
Sub Type Detached
Listing Status Sold
Purchase Type For Sale
Square Footage 2,400 sqft
Price per Sqft $187
Subdivision Holland Farms
MLS Listing ID PABU478618
Sold Date 10/23/19
Style Split Level
Bedrooms 4
Full Baths 2
Half Baths 1
HOA Y/N N
Abv Grd Liv Area 2,400
Originating Board BRIGHT
Year Built 1964
Annual Tax Amount $6,428
Tax Year 2019
Lot Size 0.730 Acres
Acres 0.73
Lot Dimensions 100.00 x 204.00 x 189'x 226
Property Description
Welcome to 109 Serene Drive. Spacious 4 bedroom 2 bath home situated in Holland on a secluded, very private large lot, professionally landscaped and waiting for the new owner who loves to entertain. Very private rear yard oasis with inground concrete pool and spa. (Pool is approx. 6 years old) A real beauty! Enter the home and on entrance level is the family room with stone fireplace, recessed lighting and doors leading to the rear yard. bath and laundry room on the entrance level. Laundry room has access to the full-unfinished basement. (potential to finish off). From the family room, walk up to the eat-in updated kitchen. Granite counter-tops and granite -top breakfast counter as well. Stainless Steel appliances. Kitchen faucet has added reverse osmosis water system for the best drinking water possible and is also hooked up to refrigerator as well. Formal dining room with double doors to another rear patio overlooking the pool. Living room with newer (approx. 5 years) bow window. Second floor consists of all bedrooms. Master bedroom with full master bath, and three other bedrooms. 3 of the bedrooms are carpeted however each of the rooms have hardwood floors should you wish to remove carpeting. The third bedroom has access to the attic. Updated full hall bath. 2 Car side-entry garage with auto opener and plenty of driveway parking as well. Home upgrades include newer roof (03/2007) newer gutters, replacement windows. Professionally landscaped and beautiful hardscaping in rear fenced in yard. Driveway recoated. Stone front re-pointed approx. 2 years ago. Propane tanks are leased and not included in home sale. Central Air, 3 zones for heating. Home has well water, water softener hook-ups, reverse osmosis water system. Public sewer. A must see .. schedule your appointment today.
Location
State PA
County Bucks
Area Northampton Twp (10131)
Zoning R2
Rooms
Other Rooms Living Room, Dining Room, Primary Bedroom, Bedroom 2, Bedroom 3, Bedroom 4, Kitchen, Family Room, Basement, Foyer, Laundry, Bathroom 2, Bathroom 3, Primary Bathroom
Basement Full
Interior
Interior Features Attic, Kitchen - Eat-In, Primary Bath(s), Upgraded Countertops, Water Treat System, Wood Floors
Hot Water Oil
Heating Hot Water & Baseboard - Electric
Cooling Central A/C, Ceiling Fan(s), Zoned
Fireplaces Number 1
Fireplaces Type Gas/Propane, Stone
Equipment Built-In Microwave, Dishwasher, Disposal, Dryer, Oven/Range - Electric, Refrigerator, Stainless Steel Appliances, Surface Unit, Washer, Water Conditioner - Owned
Furnishings No
Fireplace Y
Appliance Built-In Microwave, Dishwasher, Disposal, Dryer, Oven/Range - Electric, Refrigerator, Stainless Steel Appliances, Surface Unit, Washer, Water Conditioner - Owned
Heat Source Oil, Propane - Leased
Laundry Lower Floor
Exterior
Exterior Feature Deck(s), Patio(s)
Parking Features Garage - Side Entry, Garage Door Opener
Garage Spaces 2.0
Fence Rear
Pool In Ground, Heated, Concrete, Fenced
Water Access N
Roof Type Shingle
Accessibility None
Porch Deck(s), Patio(s)
Attached Garage 2
Total Parking Spaces 2
Garage Y
Building
Lot Description Private, Rear Yard
Story 3+
Sewer Public Sewer
Water Well
Architectural Style Split Level
Level or Stories 3+
Additional Building Above Grade, Below Grade
New Construction N
Schools
School District Council Rock
Others
Senior Community No
Tax ID 31-042-167
Ownership Fee Simple
SqFt Source Estimated
Acceptable Financing Cash, Conventional, FHA 203(b), VA
Horse Property N
Listing Terms Cash, Conventional, FHA 203(b), VA
Financing Cash,Conventional,FHA 203(b),VA
Special Listing Condition Standard
Read Less Info
Want to know what your home might be worth? Contact us for a FREE valuation!

Our team is ready to help you sell your home for the highest possible price ASAP

Bought with Dana Castro • Keller Williams Real Estate-Langhorne

"My job is to find and attract mastery-based agents to the office, protect the culture, and make sure everyone is happy! "







