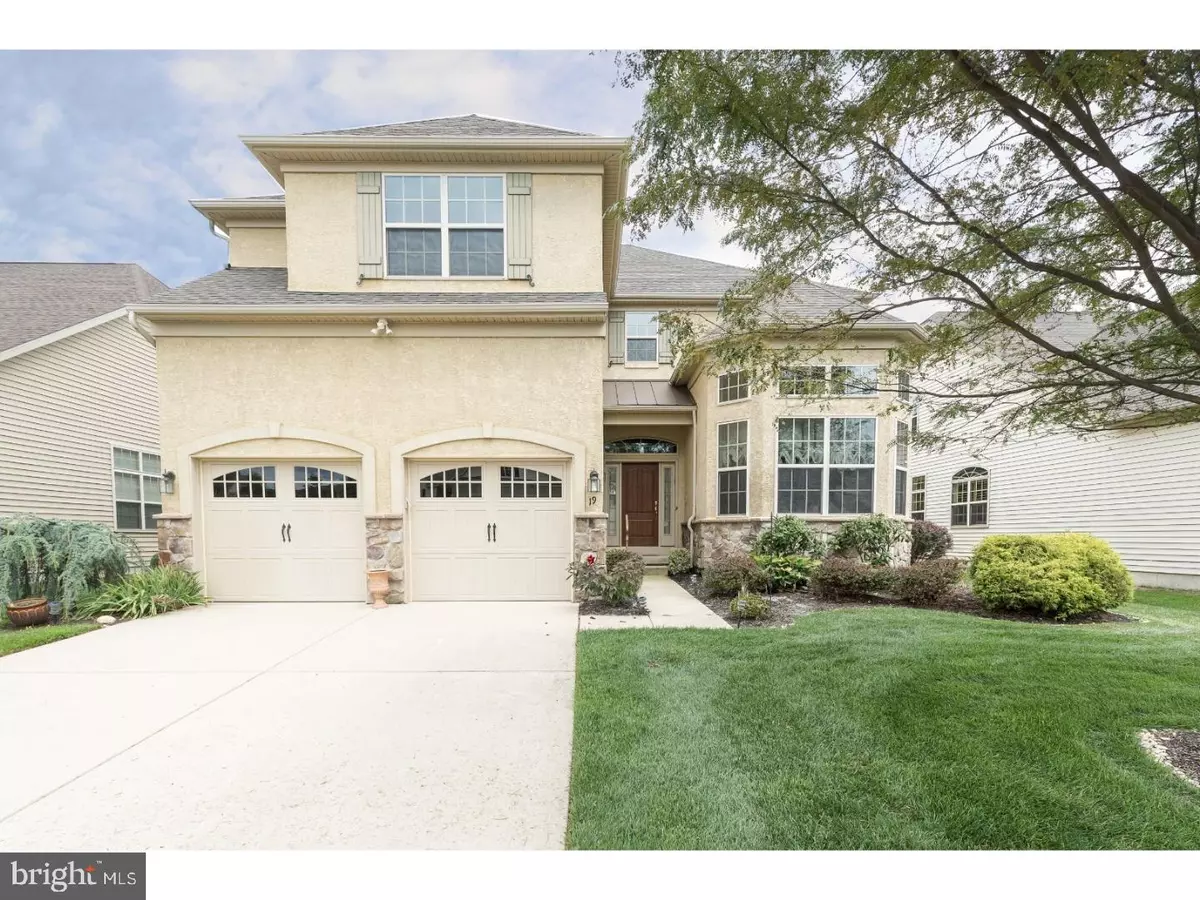$430,000
$439,000
2.1%For more information regarding the value of a property, please contact us for a free consultation.
3 Beds
3 Baths
3,419 SqFt
SOLD DATE : 10/22/2019
Key Details
Sold Price $430,000
Property Type Single Family Home
Sub Type Detached
Listing Status Sold
Purchase Type For Sale
Square Footage 3,419 sqft
Price per Sqft $125
Subdivision Montebello
MLS Listing ID 1002307420
Sold Date 10/22/19
Style Contemporary
Bedrooms 3
Full Baths 2
Half Baths 1
HOA Fees $164/mo
HOA Y/N Y
Abv Grd Liv Area 3,419
Originating Board TREND
Year Built 2008
Annual Tax Amount $13,705
Tax Year 2017
Lot Size 6,000 Sqft
Acres 0.14
Lot Dimensions 1X1
Property Description
This magnificent Tuscany model home is situated on a prime lot in the Prestigious 55+ community of Montebello. The home itself flows beautifully from the stunning foyer to the optional sun room overlooking the perpetual rear yard green space. The home itself boasts of ceilings ranging from 9'-13', an ELEVATOR, A MASTER SUITE ON SECOND FLOOR, a hand painted ceiling mural in the dining room, coupled with beautiful hand painted entrance doors on the second floor. With a total of 10 rooms along with 2 1/2 baths, this immaculate home is move in ready. As for the community itself, the amenities are numerous including a spectacular club house. The 14,000 sq. ft. clubhouse and fitness spa offers all that a luxury resort could offer. Beyond the aforementioned clubhouse and spa there are also the following: indoor and outdoor pool, yoga/stretching room, a grand salon, lounge, game parlor, billiards room, business center, putting green, bocce ball courts, and horseshoe pits. This magnificent home nestled in a wonderful community provides the discerning home buyer a superb buying opportunity.
Location
State NJ
County Camden
Area Berlin Twp (20406)
Zoning SCH
Rooms
Other Rooms Living Room, Dining Room, Primary Bedroom, Bedroom 2, Kitchen, Bedroom 1, Other
Interior
Interior Features Primary Bath(s), Kitchen - Island, Dining Area
Hot Water Natural Gas
Heating Forced Air
Cooling Central A/C
Flooring Fully Carpeted, Tile/Brick, Marble
Fireplaces Number 1
Equipment Cooktop, Built-In Range, Oven - Wall, Oven - Double, Oven - Self Cleaning, Dishwasher, Disposal
Fireplace Y
Appliance Cooktop, Built-In Range, Oven - Wall, Oven - Double, Oven - Self Cleaning, Dishwasher, Disposal
Heat Source Natural Gas
Laundry Main Floor
Exterior
Exterior Feature Patio(s)
Garage Garage - Front Entry
Garage Spaces 4.0
Utilities Available Cable TV
Amenities Available Swimming Pool
Water Access N
Roof Type Pitched
Accessibility None
Porch Patio(s)
Attached Garage 2
Total Parking Spaces 4
Garage Y
Building
Story 2
Foundation Concrete Perimeter
Sewer Public Sewer
Water Public
Architectural Style Contemporary
Level or Stories 2
Additional Building Above Grade
Structure Type Cathedral Ceilings,9'+ Ceilings
New Construction N
Schools
School District Pine Hill Borough Board Of Education
Others
Pets Allowed Y
HOA Fee Include Pool(s),Common Area Maintenance,Lawn Maintenance,Snow Removal,Trash
Senior Community Yes
Age Restriction 55
Tax ID 06-02401-00009
Ownership Fee Simple
SqFt Source Assessor
Security Features Security System
Special Listing Condition Standard
Pets Description Case by Case Basis
Read Less Info
Want to know what your home might be worth? Contact us for a FREE valuation!

Our team is ready to help you sell your home for the highest possible price ASAP

Bought with Roxanne Ardary • Long & Foster Real Estate, Inc.

"My job is to find and attract mastery-based agents to the office, protect the culture, and make sure everyone is happy! "







