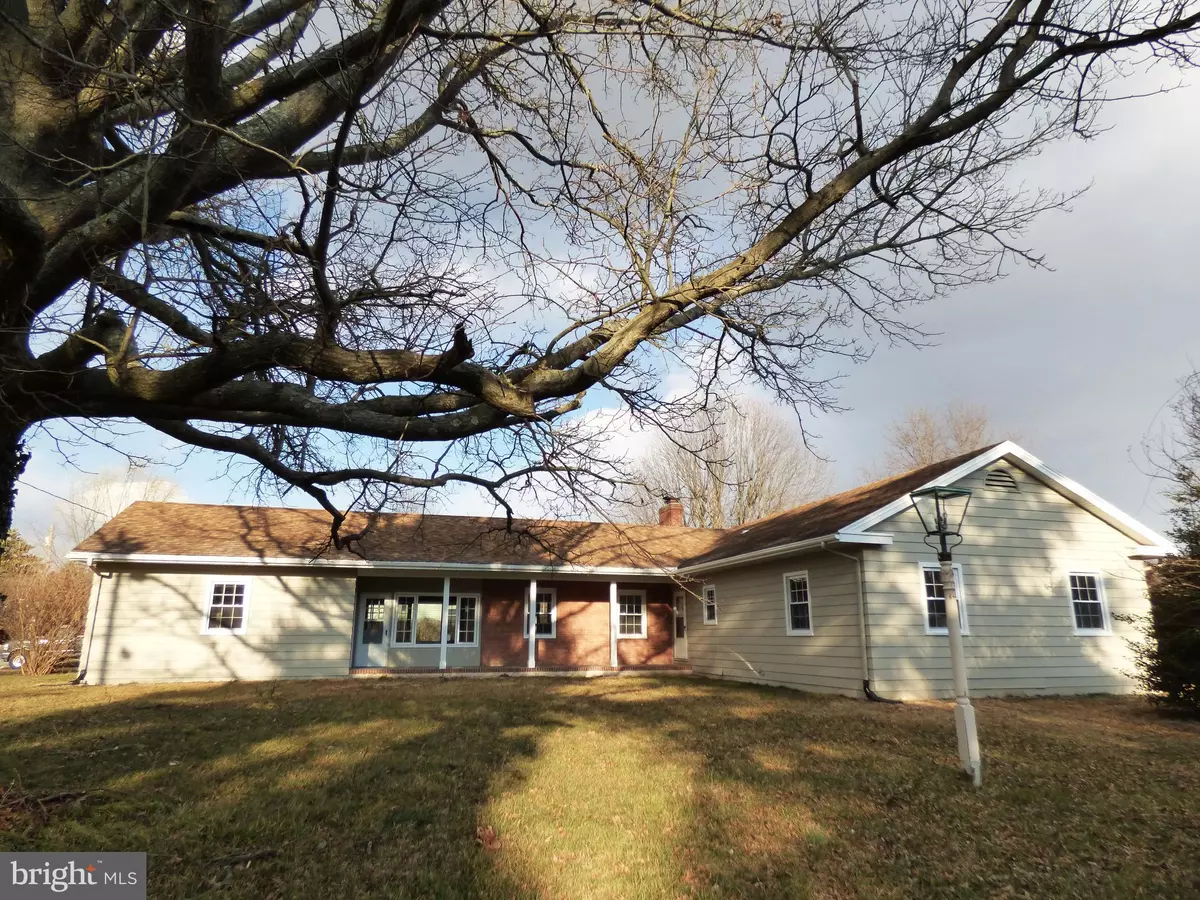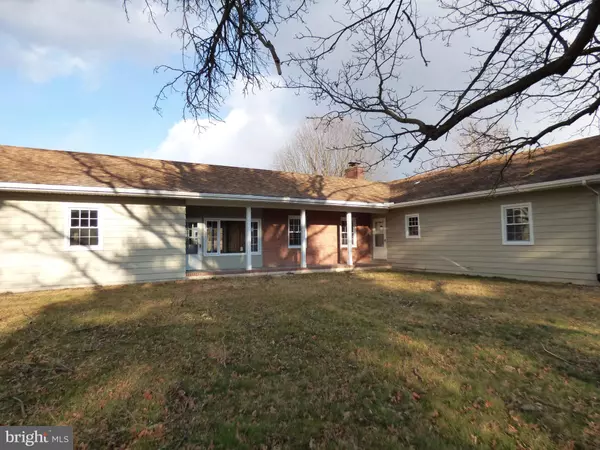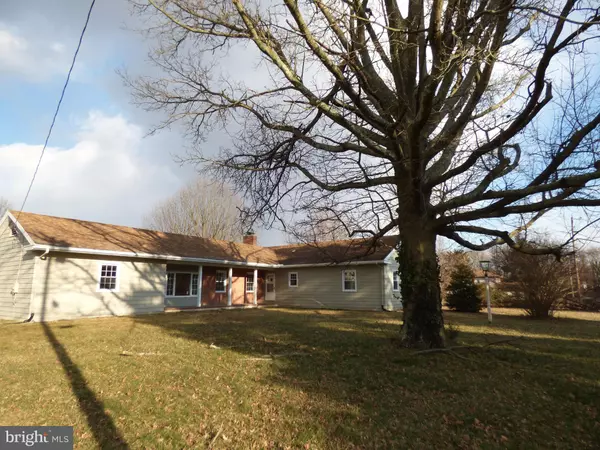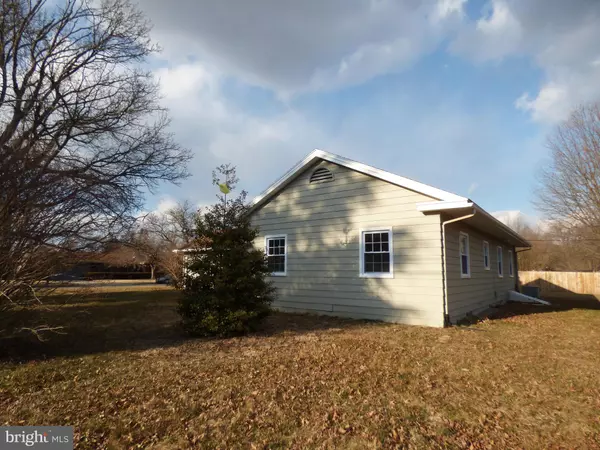$151,000
$169,000
10.7%For more information regarding the value of a property, please contact us for a free consultation.
3 Beds
2 Baths
1,496 SqFt
SOLD DATE : 10/22/2019
Key Details
Sold Price $151,000
Property Type Single Family Home
Sub Type Detached
Listing Status Sold
Purchase Type For Sale
Square Footage 1,496 sqft
Price per Sqft $100
Subdivision Harding Woods
MLS Listing ID NJSA134812
Sold Date 10/22/19
Style Ranch/Rambler
Bedrooms 3
Full Baths 2
HOA Y/N N
Abv Grd Liv Area 1,496
Originating Board BRIGHT
Year Built 1955
Annual Tax Amount $6,553
Tax Year 2018
Lot Size 0.359 Acres
Acres 0.36
Lot Dimensions 125.00 x 125.00
Property Description
Rare opportunity to own a beautifully rehabbed RANCHER. 3 large bedrooms, 2 full baths property situated on a quiet street and large corner lot. Once inside, you will appreciate the updates throughout this charming home including freshly painted walls and trim and gorgeous flooring. The bright eat-in kitchen was completely renovated with stainless appliances, granite counter tops, stainless sink, cabinets, flooring, boasts a breakfast bar and will sure to be the heart of the home. Large living room has numerous windows, wood burning fireplace is currently non-functioning and if desired can be restored to working order. Dining area is bright and cheery with an abundance of sunlight. The 3 bedrooms are perfectly sized with ample closet space and main bedroom having its own private bath (completely updated). Experience the tranquility and enjoy your morning coffee from the new patio and partially fenced yard. The full basement is quite large with plenty of storage space and option to finish as additional living space. NEW items - all windows, HVAC system (heat exchange system), Water Heater, Flooring, two full Bathrooms and so much more. Two-car garage with inside access and driveway to complete this wonderful home. Minutes away from major highways, shopping and restaurants but tucked away in a peaceful setting. Put this on your must see list!
Location
State NJ
County Salem
Area Carneys Point Twp (21702)
Zoning RES
Rooms
Other Rooms Living Room, Dining Room, Primary Bedroom, Bedroom 2, Bedroom 3, Kitchen
Basement Full, Sump Pump, Unfinished
Main Level Bedrooms 3
Interior
Interior Features Attic, Breakfast Area, Built-Ins, Dining Area, Flat, Kitchen - Eat-In, Primary Bath(s), Walk-in Closet(s), Wood Floors
Heating Hot Water & Baseboard - Electric
Cooling Central A/C
Flooring Wood
Fireplaces Number 1
Fireplaces Type Non-Functioning
Equipment Built-In Microwave, Dishwasher
Fireplace Y
Window Features Replacement
Appliance Built-In Microwave, Dishwasher
Heat Source Electric
Exterior
Exterior Feature Patio(s)
Parking Features Garage - Side Entry, Inside Access
Garage Spaces 6.0
Utilities Available Cable TV Available
Water Access N
Roof Type Shingle
Accessibility None
Porch Patio(s)
Attached Garage 2
Total Parking Spaces 6
Garage Y
Building
Lot Description Corner
Story 1
Sewer Public Sewer
Water Public
Architectural Style Ranch/Rambler
Level or Stories 1
Additional Building Above Grade, Below Grade
New Construction N
Schools
School District Penns Grove-Carneys Point Schools
Others
Senior Community No
Tax ID 02-00078-00001
Ownership Fee Simple
SqFt Source Assessor
Acceptable Financing Cash, Conventional, FHA, FHA 203(b), USDA, VA
Listing Terms Cash, Conventional, FHA, FHA 203(b), USDA, VA
Financing Cash,Conventional,FHA,FHA 203(b),USDA,VA
Special Listing Condition Standard
Read Less Info
Want to know what your home might be worth? Contact us for a FREE valuation!

Our team is ready to help you sell your home for the highest possible price ASAP

Bought with Ramona Torres • Weichert Realtors-Cherry Hill
"My job is to find and attract mastery-based agents to the office, protect the culture, and make sure everyone is happy! "







