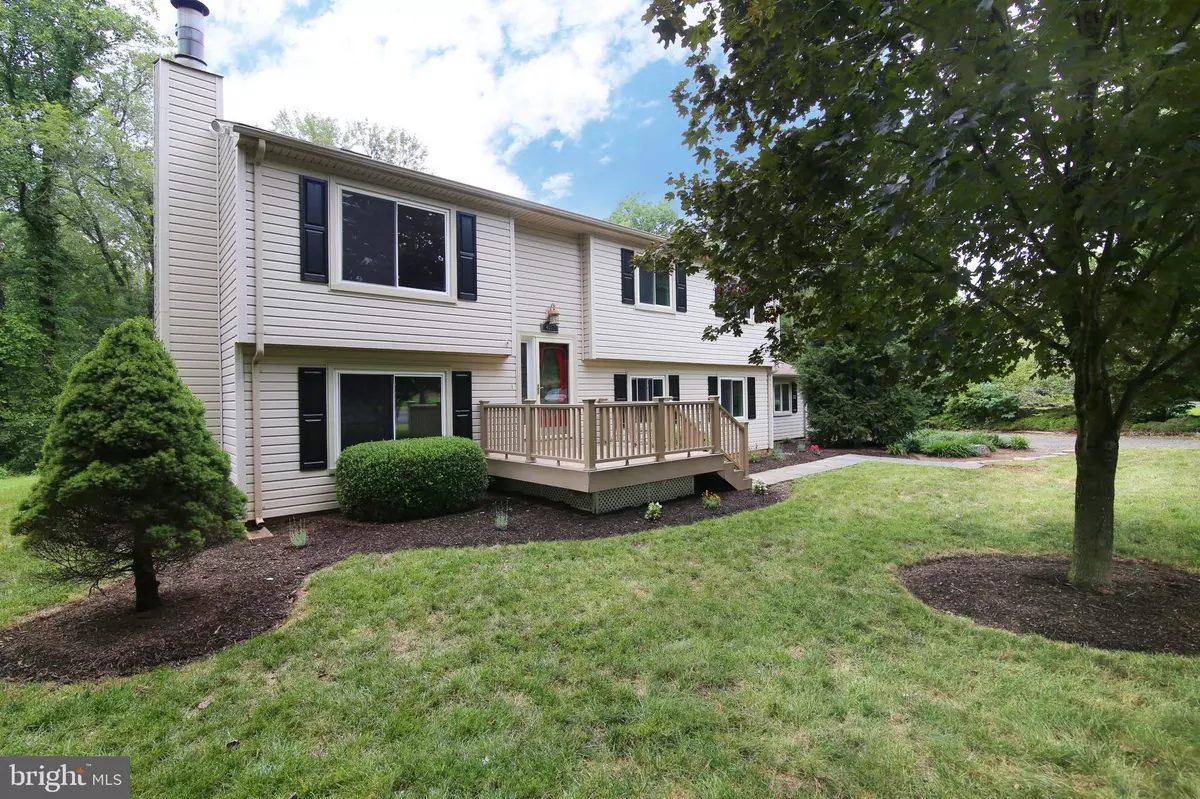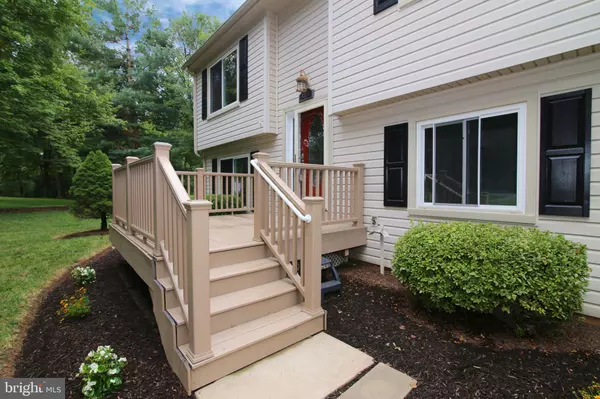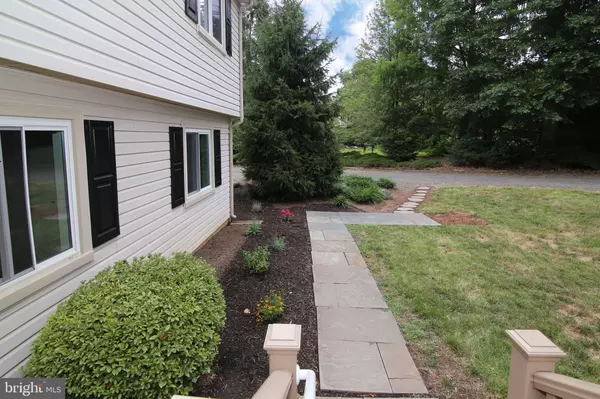$400,000
$400,000
For more information regarding the value of a property, please contact us for a free consultation.
5 Beds
3 Baths
2,079 SqFt
SOLD DATE : 10/04/2019
Key Details
Sold Price $400,000
Property Type Single Family Home
Sub Type Detached
Listing Status Sold
Purchase Type For Sale
Square Footage 2,079 sqft
Price per Sqft $192
Subdivision Grapewood Estates
MLS Listing ID VAFQ161572
Sold Date 10/04/19
Style Split Foyer
Bedrooms 5
Full Baths 3
HOA Y/N N
Abv Grd Liv Area 2,079
Originating Board BRIGHT
Year Built 1984
Annual Tax Amount $3,472
Tax Year 2018
Lot Size 1.335 Acres
Acres 1.33
Property Description
***PRICE JUST REDUCED!!!! Renovated!!! Immaculate!!! Freshly Painted New Flooring 5 Bedroom/3 Full Bath 1.33 Acre No HOA Located in a Quiet Neighborhood in a Cul De Sac Backs to Woods Deck Gourmet Kitchen w/Granite, Stainless Steel Appliances, Double Oven, Wine Fridge, Oversized French Door Fridge with Grab & Go Feature Built in Buffet Open Floor Plan Vaulted Ceiling Skylights Hardwood Floors Attached 2 Car Garage Driveway Right off Vint Hill Road DC Side of Warrenton Minutes from Gainesville Septic System Being Installed September 3rd Must See!!!
Location
State VA
County Fauquier
Zoning R1
Rooms
Other Rooms Living Room, Bedroom 2, Bedroom 3, Bedroom 4, Bedroom 5, Kitchen, Family Room, Laundry, Workshop, Bathroom 1, Bathroom 2, Bathroom 3, Primary Bathroom
Basement Connecting Stairway, Daylight, Full, Garage Access, Heated, Outside Entrance, Interior Access, Partially Finished, Rear Entrance, Walkout Level, Windows, Workshop
Main Level Bedrooms 3
Interior
Interior Features Floor Plan - Open, Kitchen - Gourmet, Kitchen - Island, Primary Bath(s), Recessed Lighting, Skylight(s), Upgraded Countertops, Wine Storage, Wood Floors
Heating Heat Pump(s)
Cooling Central A/C
Flooring Carpet, Hardwood
Equipment Dishwasher, Disposal, Dryer, Extra Refrigerator/Freezer, Icemaker, Microwave, Oven - Double, Range Hood, Refrigerator, Stainless Steel Appliances, Washer - Front Loading
Appliance Dishwasher, Disposal, Dryer, Extra Refrigerator/Freezer, Icemaker, Microwave, Oven - Double, Range Hood, Refrigerator, Stainless Steel Appliances, Washer - Front Loading
Heat Source Electric
Exterior
Parking Features Additional Storage Area, Garage - Side Entry, Garage Door Opener, Inside Access
Garage Spaces 2.0
Water Access N
Accessibility None
Attached Garage 2
Total Parking Spaces 2
Garage Y
Building
Lot Description Backs to Trees, Cul-de-sac
Story 2
Sewer On Site Septic
Water Public
Architectural Style Split Foyer
Level or Stories 2
Additional Building Above Grade, Below Grade
Structure Type Cathedral Ceilings
New Construction N
Schools
School District Fauquier County Public Schools
Others
Senior Community No
Tax ID 7915-41-2950
Ownership Fee Simple
SqFt Source Estimated
Special Listing Condition Standard
Read Less Info
Want to know what your home might be worth? Contact us for a FREE valuation!

Our team is ready to help you sell your home for the highest possible price ASAP

Bought with Trancito A Laureano • RE/MAX Gateway
"My job is to find and attract mastery-based agents to the office, protect the culture, and make sure everyone is happy! "







