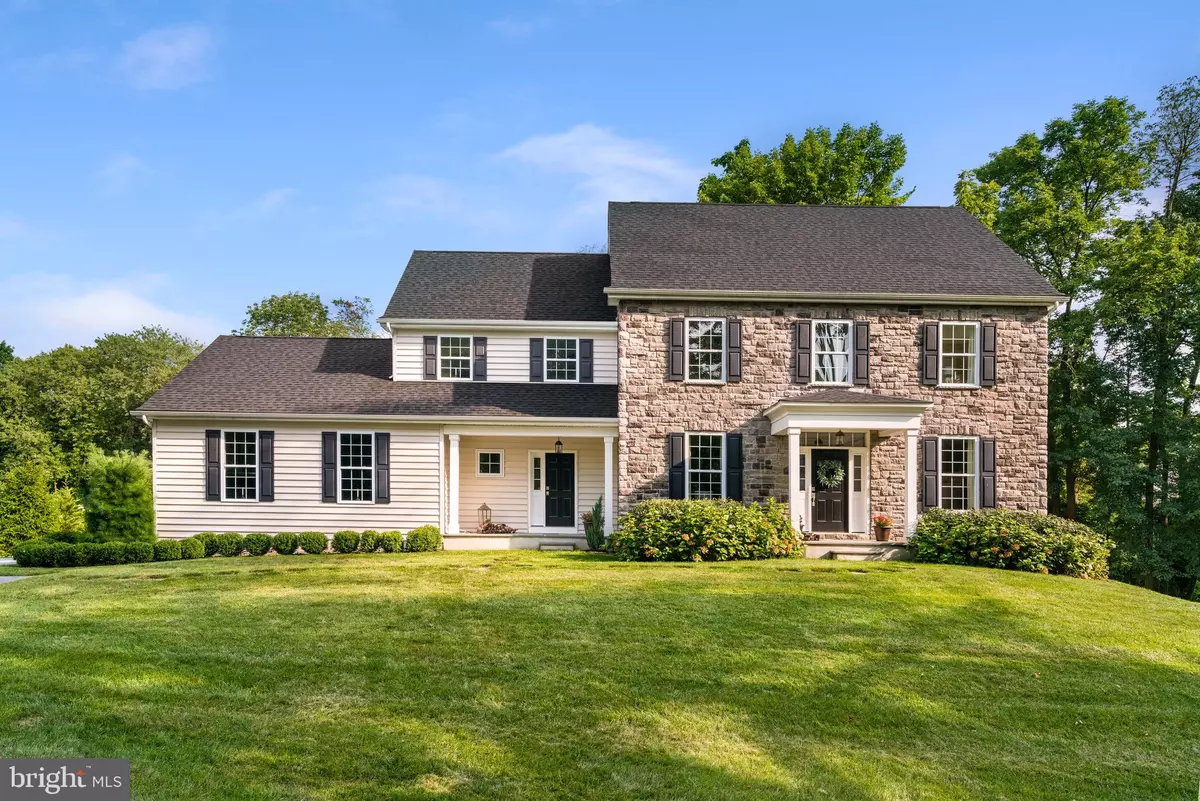$935,000
$899,000
4.0%For more information regarding the value of a property, please contact us for a free consultation.
5 Beds
3 Baths
3,320 SqFt
SOLD DATE : 10/21/2019
Key Details
Sold Price $935,000
Property Type Single Family Home
Sub Type Detached
Listing Status Sold
Purchase Type For Sale
Square Footage 3,320 sqft
Price per Sqft $281
Subdivision None Available
MLS Listing ID PADE498336
Sold Date 10/21/19
Style Colonial
Bedrooms 5
Full Baths 2
Half Baths 1
HOA Y/N N
Abv Grd Liv Area 3,320
Originating Board BRIGHT
Year Built 2015
Annual Tax Amount $20,140
Tax Year 2018
Lot Size 2.202 Acres
Acres 2.2
Lot Dimensions 0.00 x 0.00
Property Description
Looking for a Stately Stone Colonial built in 2015 by AWARD WINNING Main Line Builder Bentley Homes that has been meticulously maintained, significantly upgraded and is in TURN-KEY MOVE-IN CONDITION? This is your opportunity!!! Perfectly nestled on a NO-THROUGH, DEAD-END CUL-DE-SAC STREET & sited to take full advantage of the professionally landscaped 2+/- acre lot w/ beautiful views of nature from every window, this pristine property offers a Sun-Drenched Interior w/ AMAZING OPEN-AIRY FLOOR PLAN that seamlessly blends formal & informal spaces making it THE PERFECT PLACE TO CALL HOME! Ornate details inside & out include handsome Stone & Siding facade, Dark Wide-Plank Hickory Floors, Walls of Windows, Tall Ceilings, Designer-sourced Granite, Marble & Imported Tiles, Beautiful Lighting Fixtures, extensive use of Crown Moldings & a modern, neutral color palette throughout, . This 5 Bedroom 2.5 Bath home offers a Grand 2-story Entrance Hall w/ Ornate Carved Staircase, Formal LR, Large Formal DR, Private Home Office flooded w/natural light & a Chef's Dream Kitchen w/ abundant White Painted Maple Cabinetry, Subway Tiled Backsplash, Granite Counters, Oversized Center Island & Stainless Appliances: (5) burner gas range, double ovens, built-in micro, & French Door Refrigerator OPEN TO Breakfast Room w/ French Doors to the Large Deck overlooking SERENE YARD (perfect for Outdoor Dining & Entertaining ) OPEN TO Sun-drenched FAMILY ROOM w/ gas Fireplace flanked by built-in bookshelves & Wall of Windows overlooking the beautiful landscape. The 2nd Floor offers LUXURIOUS MASTER SUITE w/SPA-LIKE MASTER BATH w/Carrara Marble Vanity w/ double sinks, Large Frameless Glass Shower w/ Rain-Shower Head & Diverter, Deep Soaking & HIS & HERS LARGE Outfitted WALK-IN CLOSETS. (4) Additional BR's & a White Tiled Full Hall Bath w/Tub-Shower + Full Hall Laundry complete this level. Additional Features include: Large Unfinished Walk-Out Lower Level, Freshly Painted Interior, Generator, Oversized (2) Car Garage w/ Direct Access into the Large Mudroom w/ (2) Large Closets, Gleaming Hickory Wide-Plank Floors, Gorgeous Kitchen Open to Family Room, Professional Landscaping w/ Facade & Landscape Lighting, AMAZING Private Rear YARD, Family Friendly Neighborhood on Dead-End Cul-De-Sac Street, Close Proximity to 76, 476, Train, Shopping, Country Clubs and Fine Restaurants + TOP RATED RADNOR SCHOOLS. This exquisite home is in BETTER THAN NEW CONDITION and is perfect for Comfortable Family living & befitting of Grand-Scale entertaining. DO NOT WAIT!!!
Location
State PA
County Delaware
Area Radnor Twp (10436)
Zoning R-10
Rooms
Basement Full
Interior
Heating Forced Air, Programmable Thermostat, Zoned
Cooling Central A/C
Fireplaces Number 1
Fireplace Y
Heat Source Natural Gas
Exterior
Parking Features Garage - Side Entry, Garage Door Opener, Inside Access
Garage Spaces 2.0
Water Access N
Accessibility None
Attached Garage 2
Total Parking Spaces 2
Garage Y
Building
Story 2
Sewer Public Sewer
Water Public
Architectural Style Colonial
Level or Stories 2
Additional Building Above Grade, Below Grade
New Construction N
Schools
School District Radnor Township
Others
Senior Community No
Tax ID 36-04-02573-04
Ownership Fee Simple
SqFt Source Assessor
Special Listing Condition Standard
Read Less Info
Want to know what your home might be worth? Contact us for a FREE valuation!

Our team is ready to help you sell your home for the highest possible price ASAP

Bought with Jordan B Wiener • Compass RE

"My job is to find and attract mastery-based agents to the office, protect the culture, and make sure everyone is happy! "







