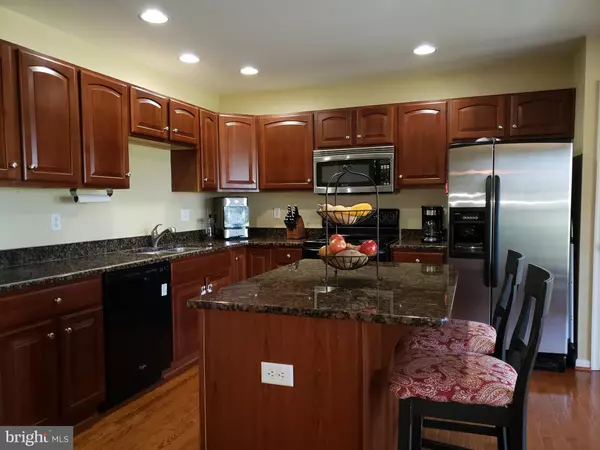$255,000
$249,900
2.0%For more information regarding the value of a property, please contact us for a free consultation.
3 Beds
3 Baths
1,776 SqFt
SOLD DATE : 10/21/2019
Key Details
Sold Price $255,000
Property Type Townhouse
Sub Type End of Row/Townhouse
Listing Status Sold
Purchase Type For Sale
Square Footage 1,776 sqft
Price per Sqft $143
Subdivision Coventry Glen
MLS Listing ID PACT488142
Sold Date 10/21/19
Style Colonial
Bedrooms 3
Full Baths 2
Half Baths 1
HOA Fees $100/mo
HOA Y/N Y
Abv Grd Liv Area 1,776
Originating Board BRIGHT
Year Built 2007
Annual Tax Amount $4,294
Tax Year 2019
Lot Size 4,986 Sqft
Acres 0.11
Lot Dimensions 0.00 x 0.00
Property Description
Welcome Home! This amazing Aurora Model end-unit townhome in Coventry Glen with low taxes is now available. This 3 Bedroom, 2 1/2 Bath home features fantastic living space and is conveniently located within the development and near the park with ample public parking. Enter the Foyer that hosts a Powder Room, coat closet, utility closet and 1-car garage. There is also a large unfinished area and a finished office/bedroom with laundry. This area can be easily finished to your liking. Upstairs you will be greeted by the main living area that features a spacious carpeted Living Room with lots of windows and large closet to the left, and then Gourmet Eat-in Kitchen, Dining Room and Sunroom to the right. This entire area is adorned with beautiful hardwood floors and the Kitchen features an Island and tons of counter space with matching Granite. There are also lots of cabinets and a pantry for all your Kitchen essentials. The Sunroom is very spacious and features 4 large windows plus a Slider. Travel upstairs to find The Master Suite with walk-in closet and Master Bathroom with a stand-up shower, double vanity, soaking tub and a separate throne room. Two more spacious Bedrooms each with good-sized closets and Hall Bath with linen closet complete the upper level. Outside you will find a large fenced-in yard and long driveway. This lot backs up to open space owned by the neighboring church. There is also a capped gas line that was installed up to the Living Room in case the new owner wants to install a gas fireplace or upgrade to gas cooking. This home also features a Central sound system built with speakers into master bath, master bed, sunroom, family room, basement and garage. This beauty has been lovingly maintained and is ready for it's new owner to move right in! HOA fee includes Trash, Lawn Care, Mulching, Roof Replacement, Common Area Parks and Snow Removal of Common Areas. Showings begin at the Open House on Sunday September 8 from 12pm-2pm. Offers will be reviewed Tuesday at 10am.
Location
State PA
County Chester
Area East Coventry Twp (10318)
Zoning R3
Rooms
Basement Full
Interior
Hot Water Natural Gas
Heating Forced Air
Cooling Central A/C
Fireplace N
Heat Source Natural Gas
Laundry Lower Floor
Exterior
Parking Features Garage - Front Entry
Garage Spaces 3.0
Water Access N
Roof Type Asphalt
Accessibility None
Attached Garage 1
Total Parking Spaces 3
Garage Y
Building
Story 3+
Sewer Public Sewer
Water Public
Architectural Style Colonial
Level or Stories 3+
Additional Building Above Grade, Below Grade
Structure Type 9'+ Ceilings
New Construction N
Schools
School District Owen J Roberts
Others
Pets Allowed Y
HOA Fee Include Common Area Maintenance,Trash,Lawn Maintenance,Other
Senior Community No
Tax ID 18-01 -0343
Ownership Fee Simple
SqFt Source Assessor
Acceptable Financing FHA, Conventional, Cash
Horse Property N
Listing Terms FHA, Conventional, Cash
Financing FHA,Conventional,Cash
Special Listing Condition Standard
Pets Allowed No Pet Restrictions
Read Less Info
Want to know what your home might be worth? Contact us for a FREE valuation!

Our team is ready to help you sell your home for the highest possible price ASAP

Bought with Jeffrey D Bannan • VRA Realty

"My job is to find and attract mastery-based agents to the office, protect the culture, and make sure everyone is happy! "







