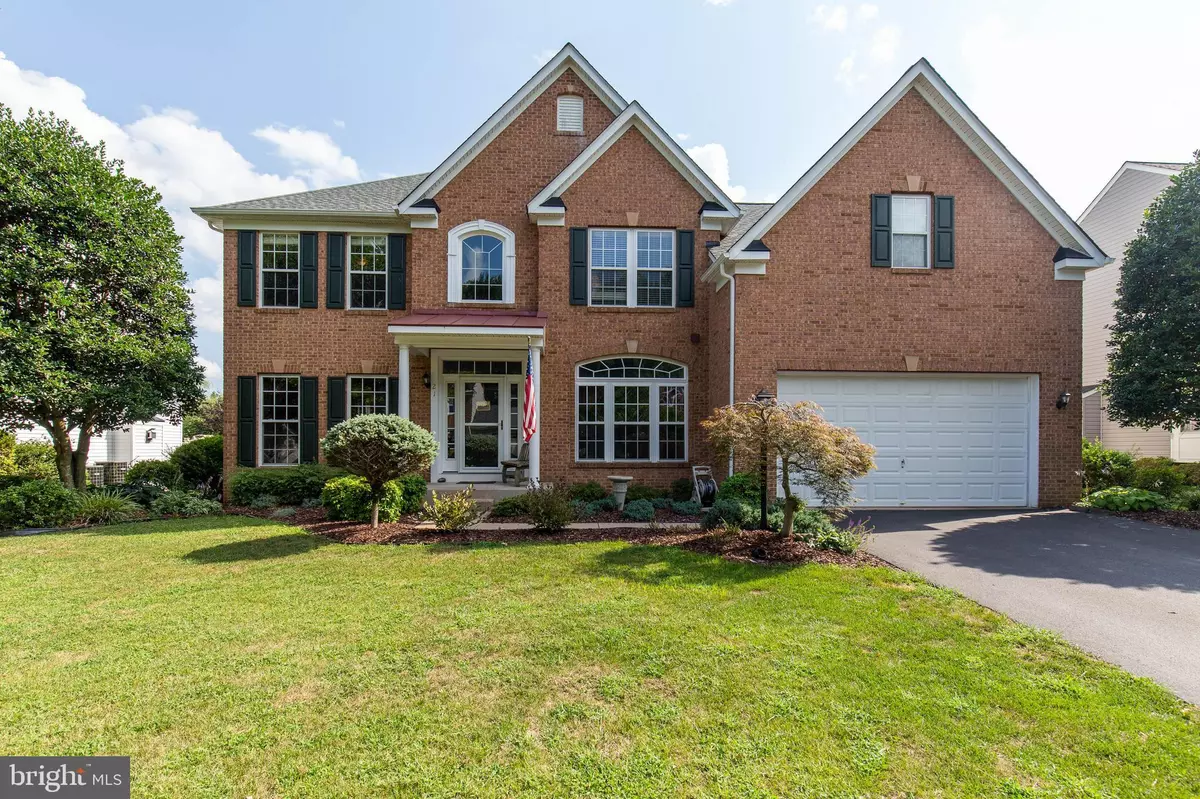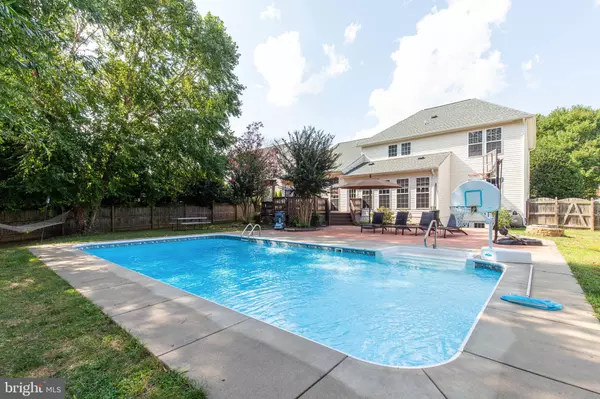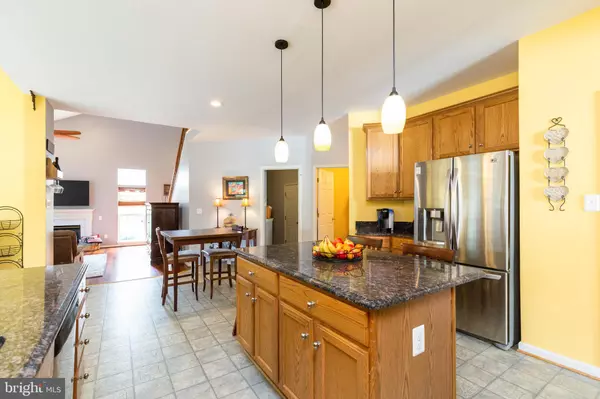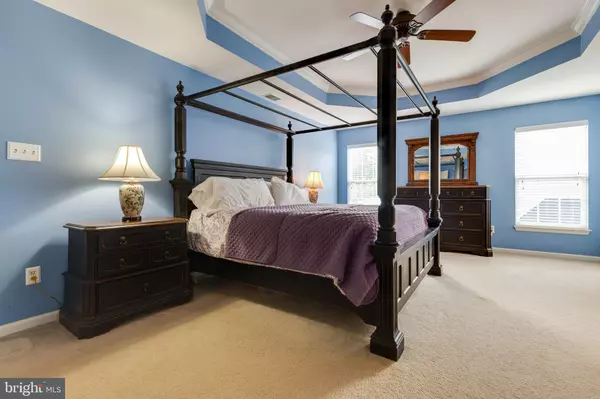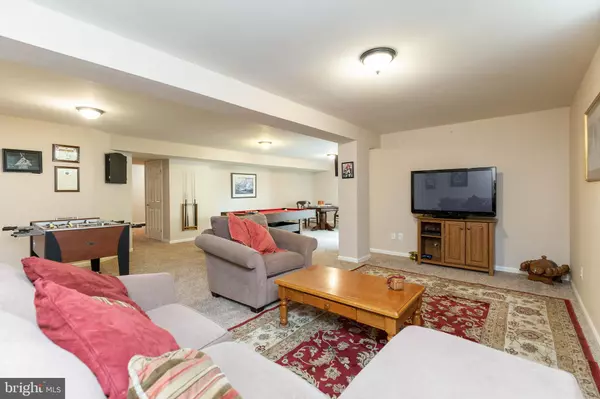$530,000
$520,000
1.9%For more information regarding the value of a property, please contact us for a free consultation.
4 Beds
4 Baths
4,506 SqFt
SOLD DATE : 10/21/2019
Key Details
Sold Price $530,000
Property Type Single Family Home
Sub Type Detached
Listing Status Sold
Purchase Type For Sale
Square Footage 4,506 sqft
Price per Sqft $117
Subdivision Stowe Of Amyclae
MLS Listing ID VAST213946
Sold Date 10/21/19
Style Traditional
Bedrooms 4
Full Baths 3
Half Baths 1
HOA Fees $44/mo
HOA Y/N Y
Abv Grd Liv Area 3,451
Originating Board BRIGHT
Year Built 2002
Annual Tax Amount $4,717
Tax Year 2018
Lot Size 0.283 Acres
Acres 0.28
Property Description
Gorgeous home with in-ground salt water pool in desirable neighborhood of Stowe of Amyclae! This home welcomes you from the time you enter and notice the gleaming Brazilian cherry hardwood floors throughout most of the main level! The formal dining room, huge sunroom, living room and family room provide a ton of space for entertaining and enjoying family time! There is also a private office for when you need to work at home! On the upper level you will enjoy the luxurious master suite with tray ceiling, walk-in closet & separate sitting area. You can unwind at the end of the day in the soaking tub that is in the master bath and enjoy your own space with separate vanities! On the lower level you will find new carpet throughout the walk-out basement and enjoy the spacious rec room, den and bathroom with walk-in shower! You will love the private fenced backyard with trees for shade as you relax poolside lounging on the stamped concrete patio or on the composite deck that has a pergola for added privacy! Access to the sunroom from your deck for easy indoor/outdoor entertaining! This home has a NEW upstairs HVAC, NEW roof (2018) with architectural shingles and NEW flashing and gutters. There is also a Nest thermostat in the home. The in-ground salt water pool is 8 foot deep and has a liner, new panel, new pump, new sand filter & new turbo cell. Pool cleaner conveys! This home will not last long, so schedule your private showing today!
Location
State VA
County Stafford
Zoning R1
Rooms
Other Rooms Living Room, Dining Room, Primary Bedroom, Bedroom 2, Bedroom 3, Bedroom 4, Kitchen, Game Room, Family Room, Den, Sun/Florida Room, Office, Utility Room, Bathroom 2, Bathroom 3, Primary Bathroom
Basement Full, Connecting Stairway, Fully Finished, Interior Access, Outside Entrance, Rear Entrance, Walkout Stairs
Interior
Interior Features Carpet, Ceiling Fan(s), Chair Railings, Crown Moldings, Dining Area, Family Room Off Kitchen, Floor Plan - Open, Formal/Separate Dining Room, Kitchen - Eat-In, Kitchen - Island, Kitchen - Table Space, Primary Bath(s), Pantry, Soaking Tub, Walk-in Closet(s), Wood Floors, Double/Dual Staircase
Heating Forced Air, Heat Pump(s), Zoned
Cooling Central A/C, Ceiling Fan(s), Heat Pump(s), Zoned
Flooring Carpet, Hardwood, Vinyl
Fireplaces Number 1
Fireplaces Type Gas/Propane
Equipment Built-In Microwave, Icemaker, Oven - Double, Oven/Range - Electric, Refrigerator, Stainless Steel Appliances, Water Heater
Fireplace Y
Appliance Built-In Microwave, Icemaker, Oven - Double, Oven/Range - Electric, Refrigerator, Stainless Steel Appliances, Water Heater
Heat Source Natural Gas, Electric
Exterior
Exterior Feature Deck(s), Patio(s)
Parking Features Garage - Front Entry, Garage Door Opener, Inside Access, Oversized
Garage Spaces 2.0
Fence Privacy
Pool In Ground, Saltwater
Water Access N
Roof Type Architectural Shingle
Accessibility None
Porch Deck(s), Patio(s)
Attached Garage 2
Total Parking Spaces 2
Garage Y
Building
Story 3+
Sewer Public Sewer
Water Public
Architectural Style Traditional
Level or Stories 3+
Additional Building Above Grade, Below Grade
Structure Type Vaulted Ceilings,Tray Ceilings
New Construction N
Schools
Elementary Schools Winding Creek
Middle Schools Rodney Thompson
High Schools Colonial Forge
School District Stafford County Public Schools
Others
Senior Community No
Tax ID 28-J-1- -104
Ownership Fee Simple
SqFt Source Assessor
Special Listing Condition Standard
Read Less Info
Want to know what your home might be worth? Contact us for a FREE valuation!

Our team is ready to help you sell your home for the highest possible price ASAP

Bought with Candace Jones • KW United
"My job is to find and attract mastery-based agents to the office, protect the culture, and make sure everyone is happy! "


