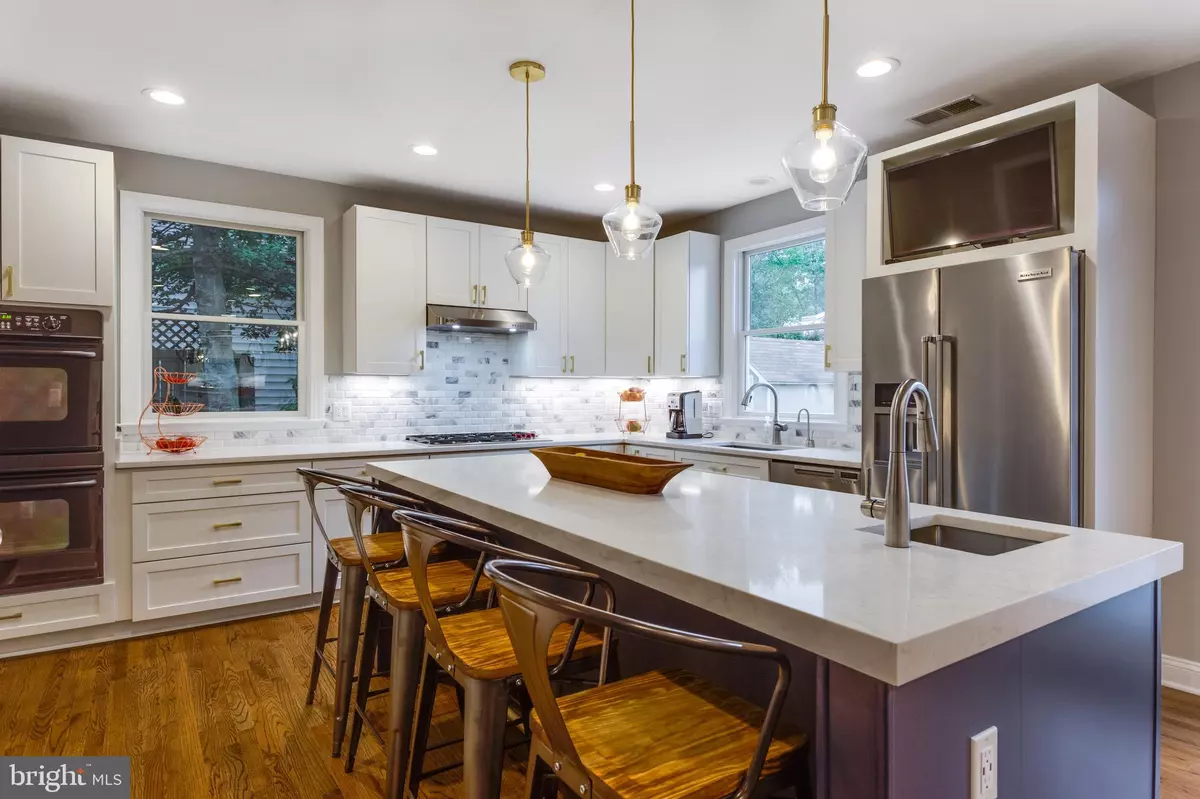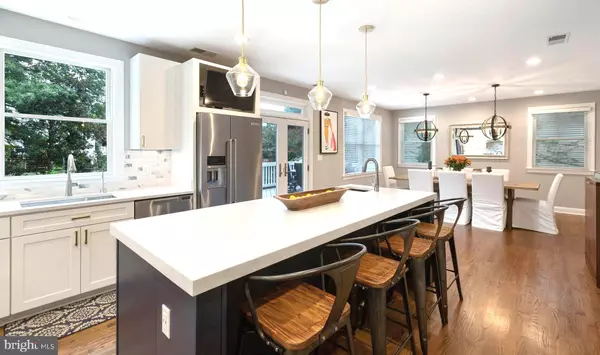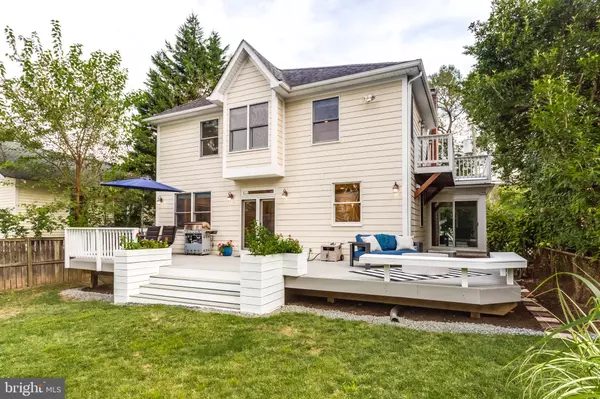$1,250,000
$1,250,000
For more information regarding the value of a property, please contact us for a free consultation.
4 Beds
4 Baths
2,568 SqFt
SOLD DATE : 10/18/2019
Key Details
Sold Price $1,250,000
Property Type Single Family Home
Sub Type Detached
Listing Status Sold
Purchase Type For Sale
Square Footage 2,568 sqft
Price per Sqft $486
Subdivision Rosecrest
MLS Listing ID VAAX238724
Sold Date 10/18/19
Style Cape Cod
Bedrooms 4
Full Baths 3
Half Baths 1
HOA Y/N N
Abv Grd Liv Area 2,232
Originating Board BRIGHT
Year Built 1934
Annual Tax Amount $11,311
Tax Year 2018
Lot Size 5,750 Sqft
Acres 0.13
Property Description
This EXPANDED cape cod offers 4 Bedrooms and 3. 5 baths with a possible 5th Bedroom ensuite on the main level! Location is everything, especially when it comes to this Charming Cape Cod which sits blocks from the Avenue, Del Ray's shops and Restaurants! The home has been renovated for today's living without losing the character from the 1930's. Main level features: Chef's dream kitchen with over sized breakfast bar, quartz counter tops, dual sinks, gleaming hardwoods, recessed lights, French doors that lead to an oversized deck which is inviting, perfect for entertaining with bench seating and built-in flower boxes. Living rooms includes hardwoods, wood burning fireplace and access to a cheerful sun room. The Adjacent Family room has already been framed out for a door to the main level full bath, for easy future conversion to a 2nd master Suite! Upper level features: Spacious Master with hardwoods, walk-in closet, access to extended balcony, built-in seat with storage underneath, skylight, double sinks, soaking, jetted tub, separate shower, 3 additional bedrooms with hardwoods and a full hall bath. Lower level features: Wonderful space for gathering and entertaining! Convert the antique farm sink into a fabulous wet bar! Renovated laundry with upstairs laundry shoot and powder room adorn the space with plenty of storage & shelving in the utility room. Don't miss the Heart of Pine stairs leading to lower level! Bonus: The home is minutes to 2 Metros, Amtrak and Reagan National Airport!!!
Location
State VA
County Alexandria City
Zoning R 5
Rooms
Other Rooms Living Room, Dining Room, Primary Bedroom, Bedroom 2, Bedroom 3, Kitchen, Family Room, Bedroom 1, Sun/Florida Room, Laundry, Utility Room, Bathroom 1, Bathroom 2, Bathroom 3, Primary Bathroom
Basement Daylight, Partial, Heated, Improved, Interior Access, Partially Finished, Windows, Full
Interior
Interior Features Combination Kitchen/Dining, Dining Area, Family Room Off Kitchen, Kitchen - Eat-In, Kitchen - Gourmet, Kitchen - Island, Kitchen - Table Space, Laundry Chute, Primary Bath(s), Recessed Lighting, Skylight(s), Soaking Tub, Stall Shower, Tub Shower, Upgraded Countertops, Walk-in Closet(s), Window Treatments, Wood Floors, Attic, Ceiling Fan(s)
Hot Water 60+ Gallon Tank
Heating Baseboard - Hot Water
Cooling Central A/C, Ceiling Fan(s)
Fireplaces Number 1
Fireplaces Type Fireplace - Glass Doors, Mantel(s)
Equipment Built-In Microwave, Dishwasher, Disposal, Dryer, Exhaust Fan, Icemaker, Oven - Double, Oven - Wall, Refrigerator, Stainless Steel Appliances, Washer, Water Heater, Cooktop, Extra Refrigerator/Freezer, Microwave
Fireplace Y
Appliance Built-In Microwave, Dishwasher, Disposal, Dryer, Exhaust Fan, Icemaker, Oven - Double, Oven - Wall, Refrigerator, Stainless Steel Appliances, Washer, Water Heater, Cooktop, Extra Refrigerator/Freezer, Microwave
Heat Source Natural Gas
Laundry Lower Floor
Exterior
Exterior Feature Balcony, Deck(s)
Fence Rear
Water Access N
View Garden/Lawn
Accessibility None
Porch Balcony, Deck(s)
Garage N
Building
Lot Description Front Yard, Landscaping, Level, Rear Yard
Story 3+
Sewer Public Sewer
Water Public
Architectural Style Cape Cod
Level or Stories 3+
Additional Building Above Grade, Below Grade
New Construction N
Schools
Elementary Schools Mount Vernon
Middle Schools George Washington
High Schools Alexandria City
School District Alexandria City Public Schools
Others
Senior Community No
Tax ID 034.03-07-07
Ownership Fee Simple
SqFt Source Assessor
Security Features Security System
Acceptable Financing Cash, Conventional, FHA, VA, Other
Listing Terms Cash, Conventional, FHA, VA, Other
Financing Cash,Conventional,FHA,VA,Other
Special Listing Condition Standard
Read Less Info
Want to know what your home might be worth? Contact us for a FREE valuation!

Our team is ready to help you sell your home for the highest possible price ASAP

Bought with David Cabo • Keller Williams Realty
"My job is to find and attract mastery-based agents to the office, protect the culture, and make sure everyone is happy! "







