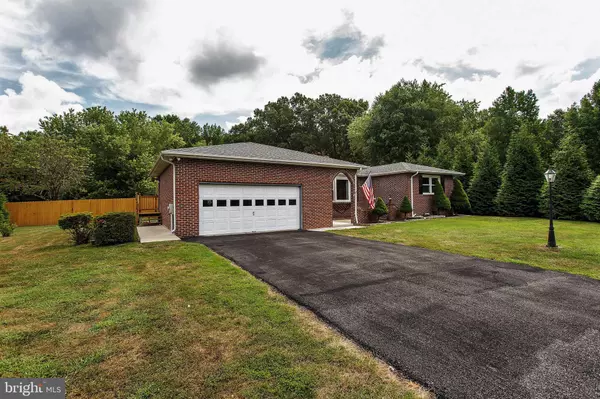$354,850
$354,850
For more information regarding the value of a property, please contact us for a free consultation.
3 Beds
2 Baths
1,794 SqFt
SOLD DATE : 10/18/2019
Key Details
Sold Price $354,850
Property Type Single Family Home
Sub Type Detached
Listing Status Sold
Purchase Type For Sale
Square Footage 1,794 sqft
Price per Sqft $197
Subdivision None Available
MLS Listing ID MDCH205706
Sold Date 10/18/19
Style Ranch/Rambler
Bedrooms 3
Full Baths 2
HOA Fees $6/ann
HOA Y/N Y
Abv Grd Liv Area 1,794
Originating Board BRIGHT
Year Built 1981
Annual Tax Amount $3,341
Tax Year 2018
Lot Size 0.485 Acres
Acres 0.49
Property Description
This home is like a Brilliant Cut Diamond in that the light makes this home sparkle no matter what angle you are looking at it. The present owners have given so much TLC to this gem. Nothing was left for you to do. "08 - Kitchen Remodel, Front Door, Deck, '09 -Patio, '10 -H2O Heater, '11 - they enjoyed what they had done this far!!, '12 - Gutters, Double hung windows, Driveway repaved, '13 - Sold wood doors, Jacuzzi Jetted Tub, Steam Shower, Owners Bath Remodel. Hardwood Floors, HVAC/Heat Pump, Cedar Trees for Privacy, '14 - Attic Insulation and seal, '15 - Wood Stove Insert, '18 - Custom Built Privacy Fence, Burn Pit, '19 Microwave - This home is unique, custom from one end to the other. All brick alone today is unheard of. The yard is perfect for entertaining, room for the dog to run etc.I will meet all of your need/wants. If you are looking for cookie cutter this home may not work for you but if you are looking for a unique, meticulously maintained and ready to move right in then you have found your new home. And what a location. Minutes from all amenities, short commute to several military bases and our Nations Capital yet you feel like you are in the country away from all the hustle. All this with an additional bonus of only $75.00 per year for the HOA.
Location
State MD
County Charles
Zoning RL
Rooms
Main Level Bedrooms 3
Interior
Interior Features Carpet, Ceiling Fan(s), Dining Area, Floor Plan - Open, Kitchen - Country, Kitchen - Eat-In, Primary Bath(s), Recessed Lighting, Soaking Tub, Wood Floors
Hot Water Electric
Heating Heat Pump(s)
Cooling Heat Pump(s)
Flooring Hardwood, Carpet, Ceramic Tile
Fireplaces Number 1
Equipment Dishwasher, Disposal, Built-In Microwave, Dryer - Electric, Exhaust Fan, Icemaker, Oven/Range - Electric, Range Hood, Refrigerator, Washer, Water Heater
Window Features Double Pane,Double Hung,Energy Efficient,Low-E,Replacement,Screens
Appliance Dishwasher, Disposal, Built-In Microwave, Dryer - Electric, Exhaust Fan, Icemaker, Oven/Range - Electric, Range Hood, Refrigerator, Washer, Water Heater
Heat Source Electric
Exterior
Parking Features Garage - Front Entry, Garage Door Opener, Inside Access, Oversized
Garage Spaces 8.0
Fence Panel, Privacy, Rear, Wood
Water Access N
View Trees/Woods
Accessibility None
Attached Garage 2
Total Parking Spaces 8
Garage Y
Building
Story 1
Sewer Public Sewer
Water Public
Architectural Style Ranch/Rambler
Level or Stories 1
Additional Building Above Grade, Below Grade
New Construction N
Schools
School District Charles County Public Schools
Others
Senior Community No
Tax ID 0906106315
Ownership Fee Simple
SqFt Source Assessor
Special Listing Condition Standard
Read Less Info
Want to know what your home might be worth? Contact us for a FREE valuation!

Our team is ready to help you sell your home for the highest possible price ASAP

Bought with Will Stein • Compass

"My job is to find and attract mastery-based agents to the office, protect the culture, and make sure everyone is happy! "







