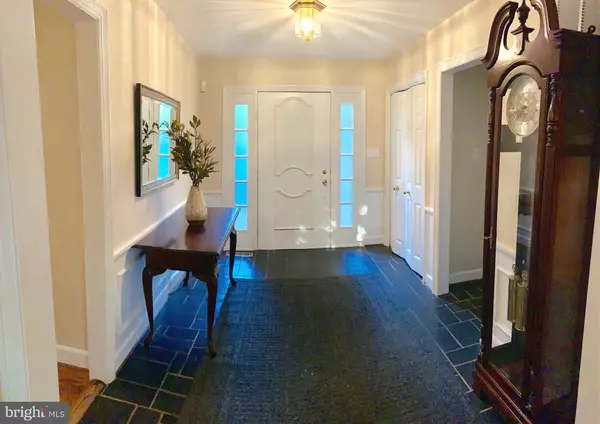$480,000
$499,999
4.0%For more information regarding the value of a property, please contact us for a free consultation.
4 Beds
3 Baths
2,349 SqFt
SOLD DATE : 10/18/2019
Key Details
Sold Price $480,000
Property Type Single Family Home
Sub Type Detached
Listing Status Sold
Purchase Type For Sale
Square Footage 2,349 sqft
Price per Sqft $204
Subdivision Owens Wood
MLS Listing ID VAMN136740
Sold Date 10/18/19
Style Ranch/Rambler
Bedrooms 4
Full Baths 2
Half Baths 1
HOA Y/N N
Abv Grd Liv Area 2,349
Originating Board BRIGHT
Year Built 1977
Annual Tax Amount $6,562
Tax Year 2018
Lot Size 0.361 Acres
Acres 0.36
Property Description
NO HOA!!!! NEW ROOF!!! BEAUTIFUL AND SPACIOUS NEIGHBORHOOD!!! Delightful 4-bedroom rambler in lovely Owens Wood neighborhood, close to Old Town Manassas including the VRE. This home has all of the charm one could want inside and out! A brand new roof completes the gorgeous curb appeal that this house boasts, with sturdy brick exterior and gorgeous hardscaping. Enjoy sitting on one of TWO patios that provide an oasis, perfect for entertaining company or quietly sipping morning coffee or tea. Mature trees and fully fenced-in backyard. All bedrooms are freshly updated and include brand new crown molding. Hardwood floors give the house a timeless elegance. The attic spans the entire footprint of the house, providing a massive storage space. Full laundry/mudroom is easily accessed from the front exterior and garage. It serves as a multifunctional space, including closet storage and a media nook. Family room comes complete with a wet bar, perfect for entertaining guests. The spacious two-car garage includes a large bump out and ample depth, equipped with a brand new separate sub-panel, ideal for a workshop. This home is in beautiful condition and has so many charming features, it must be seen in-person!
Location
State VA
County Manassas City
Zoning R1
Rooms
Other Rooms Living Room, Dining Room, Bedroom 2, Bedroom 3, Bedroom 4, Kitchen, Family Room, Basement, Bedroom 1, Attic
Basement Outside Entrance, Combination, Walkout Stairs
Main Level Bedrooms 4
Interior
Interior Features Attic, Ceiling Fan(s), Crown Moldings, Kitchen - Eat-In, Recessed Lighting, Sprinkler System, Wood Floors
Heating Forced Air
Cooling Central A/C
Fireplaces Number 1
Equipment Cooktop, Dishwasher, Disposal, Oven - Double, Refrigerator, Water Heater
Fireplace Y
Appliance Cooktop, Dishwasher, Disposal, Oven - Double, Refrigerator, Water Heater
Heat Source Natural Gas
Laundry Main Floor
Exterior
Exterior Feature Patio(s)
Parking Features Oversized
Garage Spaces 2.0
Fence Privacy, Fully, Wood
Water Access N
Roof Type Shingle
Accessibility None
Porch Patio(s)
Attached Garage 2
Total Parking Spaces 2
Garage Y
Building
Story 2
Foundation Crawl Space
Sewer Public Sewer
Water Public
Architectural Style Ranch/Rambler
Level or Stories 2
Additional Building Above Grade, Below Grade
New Construction N
Schools
Elementary Schools R.C. Haydon
Middle Schools Metz
High Schools Osbourn
School District Manassas City Public Schools
Others
Senior Community No
Tax ID 101350031
Ownership Fee Simple
SqFt Source Estimated
Horse Property N
Special Listing Condition Standard
Read Less Info
Want to know what your home might be worth? Contact us for a FREE valuation!

Our team is ready to help you sell your home for the highest possible price ASAP

Bought with Keri K Shull • Optime Realty
"My job is to find and attract mastery-based agents to the office, protect the culture, and make sure everyone is happy! "







