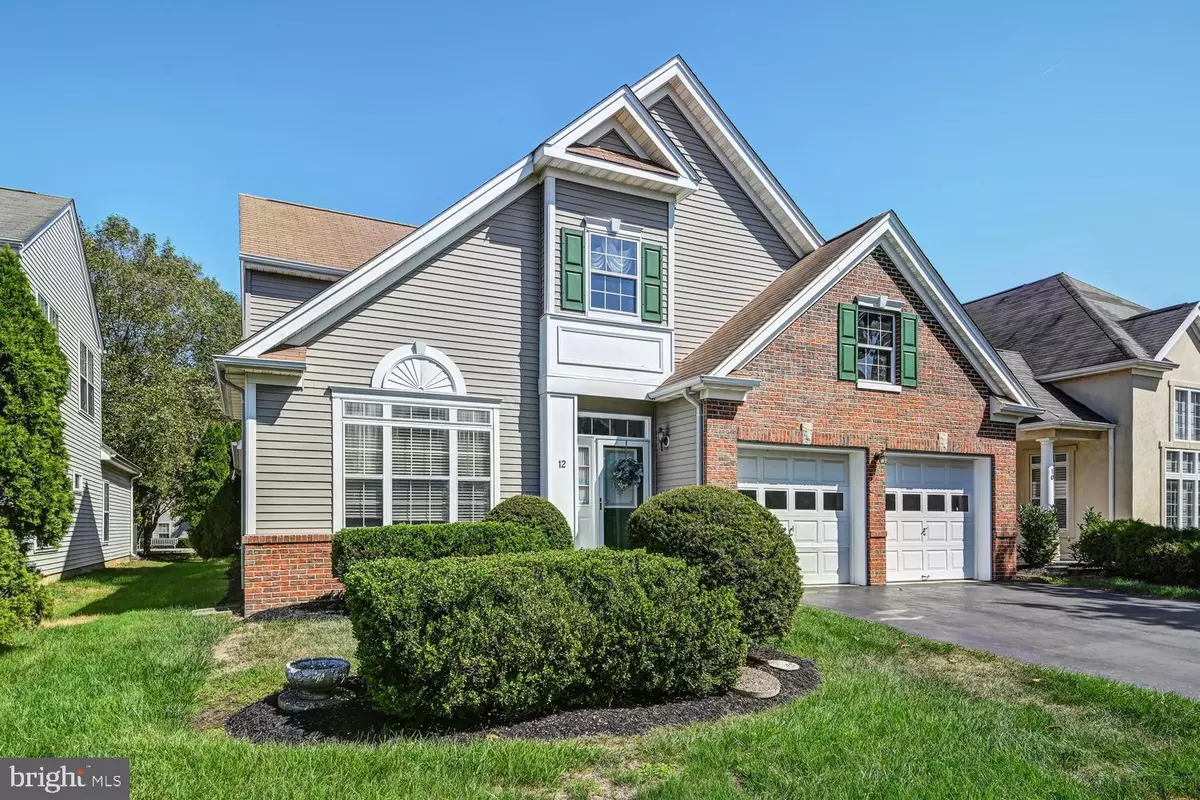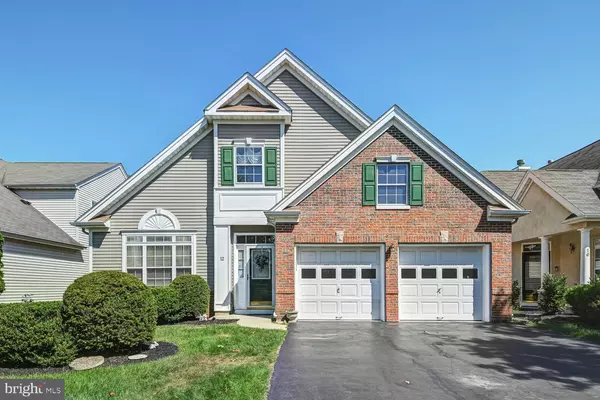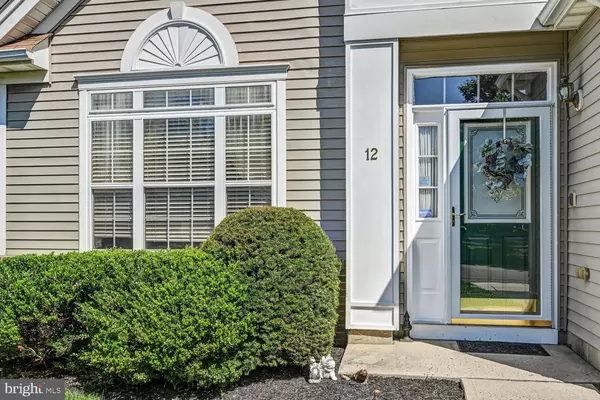$419,000
$429,500
2.4%For more information regarding the value of a property, please contact us for a free consultation.
3 Beds
3 Baths
2,490 SqFt
SOLD DATE : 10/18/2019
Key Details
Sold Price $419,000
Property Type Single Family Home
Sub Type Detached
Listing Status Sold
Purchase Type For Sale
Square Footage 2,490 sqft
Price per Sqft $168
Subdivision Vlg Grande At Bear
MLS Listing ID NJME284998
Sold Date 10/18/19
Style Other
Bedrooms 3
Full Baths 2
Half Baths 1
HOA Fees $240/mo
HOA Y/N Y
Abv Grd Liv Area 2,490
Originating Board BRIGHT
Year Built 2002
Annual Tax Amount $8,178
Tax Year 2018
Lot Size 5,227 Sqft
Acres 0.12
Lot Dimensions 0.00 x 0.00
Property Description
A DECORATORS DREAM!!This is the Builder's DECORATED Model of the Falston: LARGEST MODEL IN THE VILLAGE GRANDE 2500 sq. ft of living space. Owner bought this house with all the furniture and decorations at a PREMIUM. Now you can get it all TOO. Every upgrade the builder offered is IN THIS HOUSE!! This 3 bedroom 2.5 bath home has it all. Arrive to the IMPRESSIVE 2 story entry in the Living room with detailed molding around. Then note the large deep hallway closets for coats and storage for chairs, vacuums etc. The dining room is next with Pillars flanking a large mirror that will reflect your breakfront or fine paintings. Stroll through and see the huge kitchen with 42" Cherry Cabinetry and Granite countertops and GRANITE BACKSPLASH. Under the counter lights are great at nighttime. The kitchen is OPEN TO THE FAMILY ROOM. There is FINELY CRAFTED BUILT IN SHELVES FOR YOUR FINE COLLECTABLES AND FLAT SCREEN TV IN THE MIDDLE. The Millwork is exceptional. The kitchen opens to the large deck for family gatherings. The back faces East so you get the morning sun there. It is so delightful to have a cup of coffee in the morning sun. The Master bedroom has a huge walk in closet and the Master bathroom has so many upgrades that the builder offered. They are all here for you. The second bedroom is downstairs as well with a powder room and and 2 hallway closets. This 2nd bedroom has prime shelving for office use. It is so tastefully decorated. UPSTAIRS IS A LOFT WITH 2 WOODEN BUILT INS for another TV games and books. This would be great for guests or another adult child living with you . They have their own media area and A 3rd BEDROOM WITH A 2nd FULL BATH.There is also easy access to attic with a full size door. There is also storage area there. This house is so tastefully decorated. You will just FALL IN LOVE AT FIRST SIGHT. Water heater 3 years old. AC approximately 6 years old. Driveway Resealed.
Location
State NJ
County Mercer
Area West Windsor Twp (21113)
Zoning PRRC
Rooms
Other Rooms Living Room, Dining Room, Primary Bedroom, Bedroom 2, Bedroom 3, Kitchen, Family Room
Main Level Bedrooms 2
Interior
Interior Features Built-Ins, Ceiling Fan(s), Crown Moldings, Family Room Off Kitchen, Floor Plan - Open, Kitchen - Eat-In, Kitchen - Gourmet, Kitchen - Island, Pantry, Recessed Lighting, Sprinkler System, Walk-in Closet(s), Window Treatments
Hot Water Natural Gas
Heating Forced Air
Cooling Central A/C
Equipment Built-In Range, Disposal, Exhaust Fan, Oven - Self Cleaning, Water Heater - High-Efficiency
Fireplace N
Appliance Built-In Range, Disposal, Exhaust Fan, Oven - Self Cleaning, Water Heater - High-Efficiency
Heat Source Natural Gas
Exterior
Exterior Feature Deck(s)
Garage Garage Door Opener, Garage - Front Entry
Garage Spaces 2.0
Utilities Available Under Ground
Amenities Available Billiard Room, Club House, Exercise Room, Game Room, Meeting Room, Party Room, Pool - Indoor, Pool - Outdoor, Shuffleboard, Tennis Courts
Waterfront N
Water Access N
Accessibility None
Porch Deck(s)
Parking Type Attached Garage, Driveway
Attached Garage 2
Total Parking Spaces 2
Garage Y
Building
Story 2
Sewer Public Sewer
Water Public
Architectural Style Other
Level or Stories 2
Additional Building Above Grade, Below Grade
New Construction N
Schools
School District West Windsor-Plainsboro Regional
Others
HOA Fee Include Common Area Maintenance,Health Club,Lawn Maintenance,Snow Removal
Senior Community Yes
Age Restriction 55
Tax ID 13-00035-00101 26
Ownership Fee Simple
SqFt Source Assessor
Security Features Security System
Special Listing Condition Standard
Read Less Info
Want to know what your home might be worth? Contact us for a FREE valuation!

Our team is ready to help you sell your home for the highest possible price ASAP

Bought with Christopher Norton • Keller Williams Real Estate - Princeton

"My job is to find and attract mastery-based agents to the office, protect the culture, and make sure everyone is happy! "







