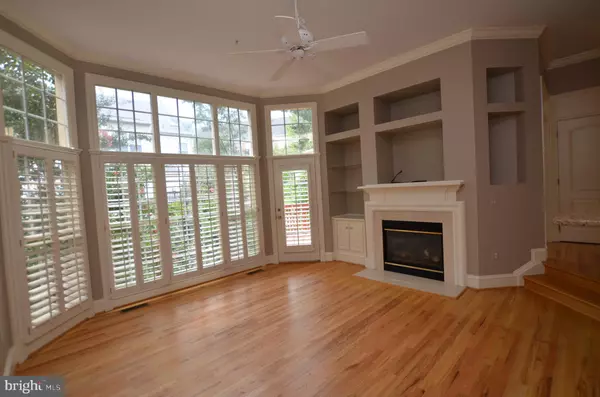$874,900
$874,900
For more information regarding the value of a property, please contact us for a free consultation.
4 Beds
4 Baths
3,082 SqFt
SOLD DATE : 10/16/2019
Key Details
Sold Price $874,900
Property Type Townhouse
Sub Type Row/Townhouse
Listing Status Sold
Purchase Type For Sale
Square Footage 3,082 sqft
Price per Sqft $283
Subdivision Cameron Station
MLS Listing ID VAAX238830
Sold Date 10/16/19
Style Colonial
Bedrooms 4
Full Baths 3
Half Baths 1
HOA Fees $128/mo
HOA Y/N Y
Abv Grd Liv Area 3,082
Originating Board BRIGHT
Year Built 1999
Annual Tax Amount $9,301
Tax Year 2018
Lot Size 2,184 Sqft
Acres 0.05
Property Description
Sought after Stoneyhurst model in super convenient Cameron Station community! Stunning -open and spacious floor plan, perfect for entertaining, just over 3000 sq ft of beautiful living. Lots of quality updates. New roof and deck. New paver driveway and garage doors. Freshly painted and new carpeting thru-out. Large gourmet kitchen boasts upgraded maple cabinets, granite counters, gas cook top and double ovens. The adjacent family room has custom built ins and cozy gas fireplace, leads to the new deck, perfect for barbecuing. Office/library on main level has loads of built-ins. You will love the huge master suite, with luxurious master bath, soaring ceilings, two-sided gas fireplace and walk-in closet. Comfortable guest/inlaw suite on 1st level with bedroom, full bath and great room opening to private slate patio. So much to do and tons of amenities- awesome fitness center and gym, outdoor pools, tennis, basketball, free zumba, pilates and yoga classes. Shops, salon, coffee shop, Sundays farmers market. Rush hour shuttle to Van Dorn Metro. 52-acre Brenman Park with baseball , soccer fields etc. Close walk to restaurants, grocery store and so much more!
Location
State VA
County Alexandria City
Zoning CDD#9
Rooms
Main Level Bedrooms 4
Interior
Interior Features Attic, Breakfast Area, Built-Ins, Carpet, Ceiling Fan(s), Chair Railings, Crown Moldings, Dining Area, Family Room Off Kitchen, Floor Plan - Open, Kitchen - Gourmet, Recessed Lighting, Sprinkler System, Walk-in Closet(s), Wood Floors, Formal/Separate Dining Room, Soaking Tub, Upgraded Countertops, WhirlPool/HotTub, Window Treatments
Heating Forced Air, Zoned
Cooling Ceiling Fan(s), Central A/C, Zoned
Fireplaces Number 3
Fireplaces Type Double Sided, Gas/Propane
Equipment Built-In Microwave, Cooktop, Dishwasher, Disposal, Dryer - Front Loading, Dryer, Exhaust Fan, Icemaker, Microwave, Oven - Double, Range Hood, Refrigerator, Stainless Steel Appliances, Washer - Front Loading, Water Heater
Fireplace Y
Window Features Energy Efficient,Double Pane
Appliance Built-In Microwave, Cooktop, Dishwasher, Disposal, Dryer - Front Loading, Dryer, Exhaust Fan, Icemaker, Microwave, Oven - Double, Range Hood, Refrigerator, Stainless Steel Appliances, Washer - Front Loading, Water Heater
Heat Source Natural Gas
Laundry Upper Floor
Exterior
Parking Features Garage Door Opener, Oversized, Garage - Front Entry
Garage Spaces 2.0
Water Access N
Accessibility None
Attached Garage 2
Total Parking Spaces 2
Garage Y
Building
Story 3+
Sewer Public Sewer
Water Public
Architectural Style Colonial
Level or Stories 3+
Additional Building Above Grade, Below Grade
New Construction N
Schools
School District Alexandria City Public Schools
Others
Pets Allowed Y
HOA Fee Include Bus Service,Common Area Maintenance,Lawn Maintenance,Management,Pool(s),Recreation Facility,Snow Removal,Trash
Senior Community No
Tax ID 058.02-04-109
Ownership Fee Simple
SqFt Source Estimated
Special Listing Condition Standard
Pets Allowed No Pet Restrictions
Read Less Info
Want to know what your home might be worth? Contact us for a FREE valuation!

Our team is ready to help you sell your home for the highest possible price ASAP

Bought with Tanya M Blosser • Coldwell Banker Realty
"My job is to find and attract mastery-based agents to the office, protect the culture, and make sure everyone is happy! "







