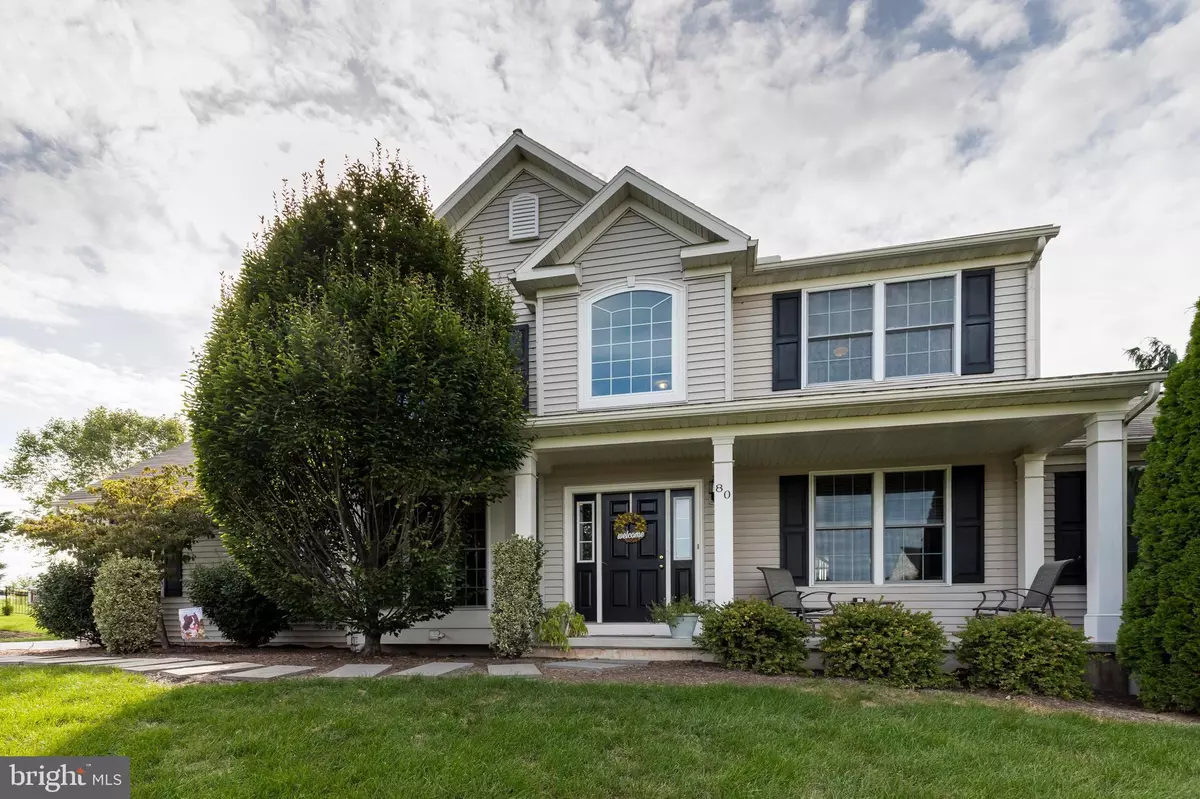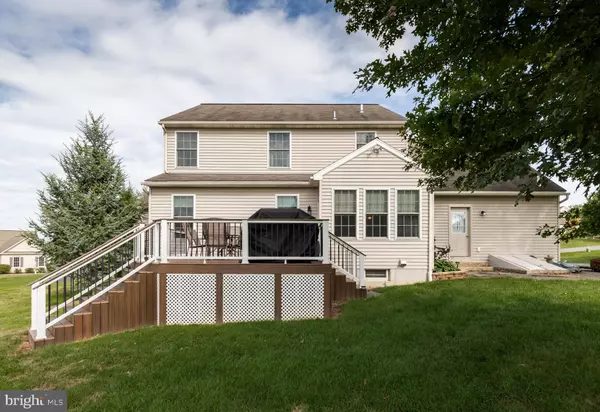$480,000
$480,000
For more information regarding the value of a property, please contact us for a free consultation.
5 Beds
4 Baths
3,945 SqFt
SOLD DATE : 10/15/2019
Key Details
Sold Price $480,000
Property Type Single Family Home
Sub Type Detached
Listing Status Sold
Purchase Type For Sale
Square Footage 3,945 sqft
Price per Sqft $121
Subdivision Vincent Meadows
MLS Listing ID PACT487534
Sold Date 10/15/19
Style Colonial
Bedrooms 5
Full Baths 3
Half Baths 1
HOA Fees $52/ann
HOA Y/N Y
Abv Grd Liv Area 2,985
Originating Board BRIGHT
Year Built 2008
Annual Tax Amount $7,507
Tax Year 2019
Lot Size 0.550 Acres
Acres 0.55
Lot Dimensions 0.00 x 0.00
Property Description
Welcome home to this spacious 4 bedroom colonial with in-law suite in the desirable community of Vincent Meadows! Located in the award winning Owen J Roberts School District!!! Enter through the 2 story foyer which is flanked by formal dining room and living room. Formal dining room is graced by tray ceiling and floor to ceiling windows. Very spacious family room has cozy gas fireplace and is completely open to kitchen and breakfast room with abundant natural light. Kitchen features gas cooking, newer dishwasher, ample counter space and walk-in pantry. Eat-in kitchen area gives access to backyard deck for grilling. This floor also has separate office space, powder room and extra large laundry/mud room. On the second floor you will find 4 bedrooms including master suite. The recently finished basement is tastefully decorated and a must see! Set up as in-law suite it has an area for kitchen/living space and separate area for bedroom with full bath and office. There is additional unfinished area in basement for storage needs. Centrally located with easy access to downtown Phoenixville and commute to 422, Exton and King of Prussia. Make your appointment today!!!
Location
State PA
County Chester
Area East Vincent Twp (10321)
Zoning R3
Rooms
Other Rooms Living Room, Dining Room, Primary Bedroom, Bedroom 2, Bedroom 4, Bedroom 5, Kitchen, Family Room, Breakfast Room, In-Law/auPair/Suite, Laundry, Office, Bathroom 3, Primary Bathroom, Full Bath, Half Bath
Basement Full
Interior
Heating Forced Air
Cooling Central A/C
Fireplaces Number 1
Heat Source Propane - Leased
Exterior
Exterior Feature Deck(s)
Parking Features Built In, Garage - Side Entry, Garage Door Opener, Inside Access
Garage Spaces 2.0
Water Access N
Accessibility None
Porch Deck(s)
Attached Garage 2
Total Parking Spaces 2
Garage Y
Building
Story 2
Sewer Public Sewer
Water Public
Architectural Style Colonial
Level or Stories 2
Additional Building Above Grade, Below Grade
New Construction N
Schools
School District Owen J Roberts
Others
HOA Fee Include Trash
Senior Community No
Tax ID 21-05 -0171.2800
Ownership Fee Simple
SqFt Source Assessor
Special Listing Condition Standard
Read Less Info
Want to know what your home might be worth? Contact us for a FREE valuation!

Our team is ready to help you sell your home for the highest possible price ASAP

Bought with Donnarae Pearson • Coldwell Banker Hearthside Realtors-Collegeville

"My job is to find and attract mastery-based agents to the office, protect the culture, and make sure everyone is happy! "







