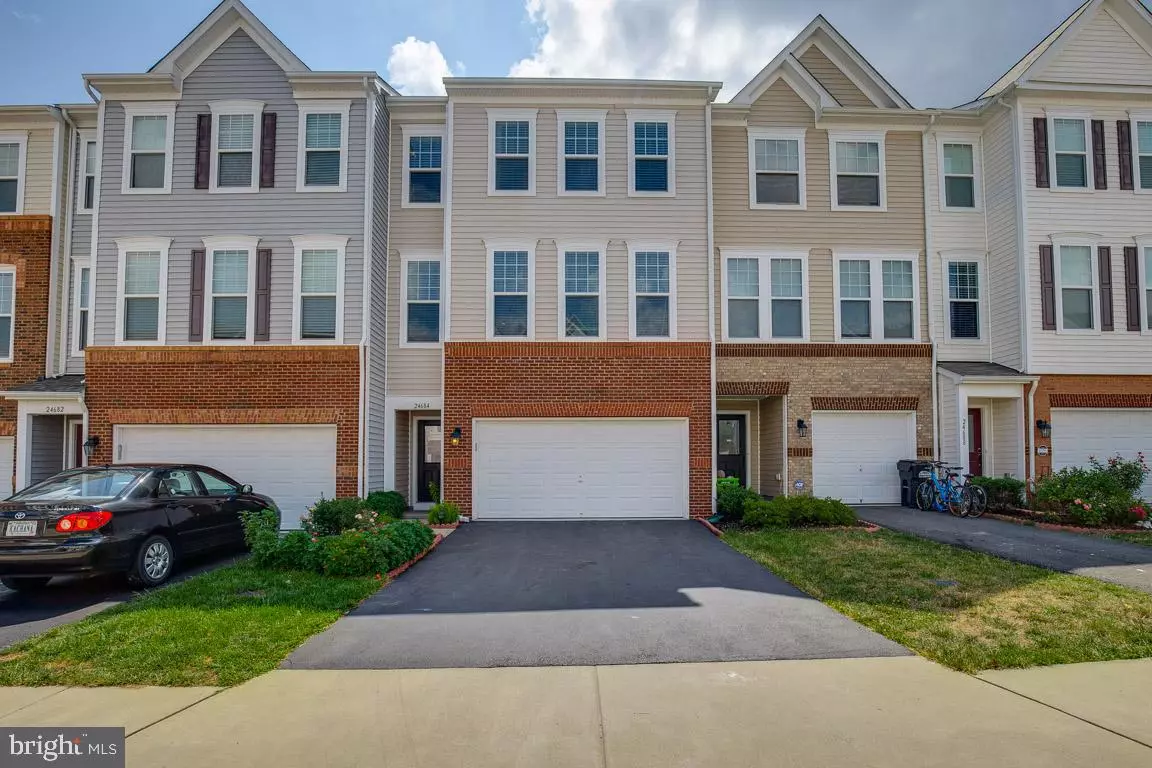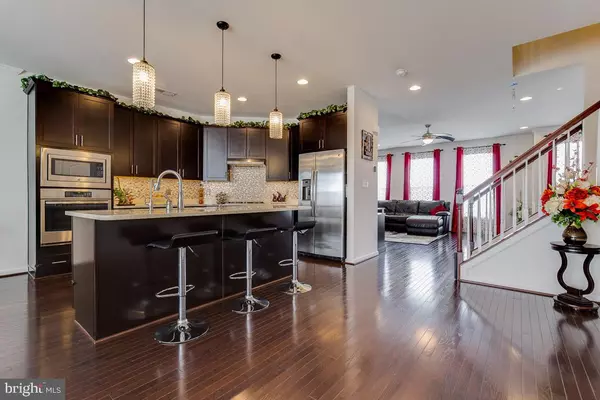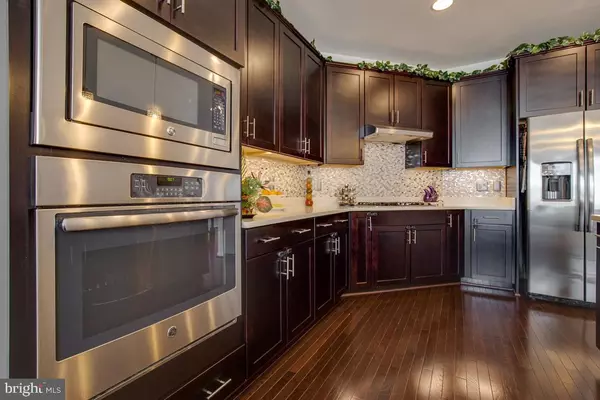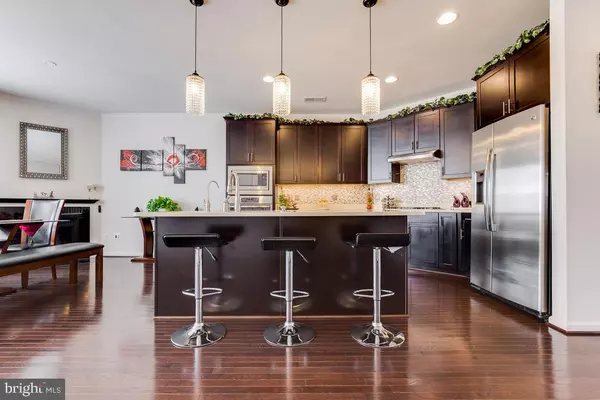$500,000
$490,000
2.0%For more information regarding the value of a property, please contact us for a free consultation.
3 Beds
4 Baths
2,619 SqFt
SOLD DATE : 10/15/2019
Key Details
Sold Price $500,000
Property Type Townhouse
Sub Type Interior Row/Townhouse
Listing Status Sold
Purchase Type For Sale
Square Footage 2,619 sqft
Price per Sqft $190
Subdivision Village Square In Stone Ridge
MLS Listing ID VALO391878
Sold Date 10/15/19
Style Other
Bedrooms 3
Full Baths 3
Half Baths 1
HOA Fees $95/mo
HOA Y/N Y
Abv Grd Liv Area 2,619
Originating Board BRIGHT
Year Built 2014
Annual Tax Amount $4,751
Tax Year 2019
Lot Size 2,178 Sqft
Acres 0.05
Property Description
Must See!!! Gorgeous bright & beautiful town home. Built in 2014. Features 3 bedrooms 3.5 baths. Stunning gourmet kitchen with stainless steel appliances and quartz counters. Backsplash with mother of pearl stones and espresso cabinets. Under counter lighting and water filtration system. Gleaming hardwood floors throughout. Features fireplace on main level. Huge master suite with tray ceiling and walk in closet. Laundry on upper level with high efficiency washer and dryer. Full basement with full bath. Whole house humidifier. Over sized 2 car garage. New roof 2016. 5 minute walk to Dulles South Park and Ride. 3 minute drive to Gum Springs library. Kids day care right across the street. 5 minute drive to Stonesprings hospital. Few minute walk to Arcola Elementary, Goshen Post Elementary and John Champe High School. Community features 3 swimming pools, 4 tennis courts and club house. This truly is Home Sweet Home!
Location
State VA
County Loudoun
Zoning RESIDENTIAL
Rooms
Other Rooms Living Room, Dining Room, Primary Bedroom, Bedroom 2, Kitchen, Game Room, Basement, Bedroom 1, Media Room, Bathroom 1, Bathroom 2, Primary Bathroom
Basement Daylight, Full, Walkout Level
Interior
Interior Features Breakfast Area, Crown Moldings, Dining Area, Floor Plan - Open, Kitchen - Eat-In, Kitchen - Island, Wood Floors, Bar, Chair Railings
Heating Central, Energy Star Heating System
Cooling Central A/C
Fireplaces Number 1
Fireplaces Type Gas/Propane
Equipment Built-In Microwave, Cooktop, Dishwasher, Disposal, Dryer - Electric, Energy Efficient Appliances, ENERGY STAR Clothes Washer, Exhaust Fan, Oven - Self Cleaning, Oven - Wall, Refrigerator, Stainless Steel Appliances, Washer, Water Dispenser, Water Conditioner - Owned, Water Heater
Fireplace Y
Appliance Built-In Microwave, Cooktop, Dishwasher, Disposal, Dryer - Electric, Energy Efficient Appliances, ENERGY STAR Clothes Washer, Exhaust Fan, Oven - Self Cleaning, Oven - Wall, Refrigerator, Stainless Steel Appliances, Washer, Water Dispenser, Water Conditioner - Owned, Water Heater
Heat Source Natural Gas
Exterior
Parking Features Basement Garage, Garage - Front Entry, Garage Door Opener, Oversized
Garage Spaces 4.0
Water Access N
Accessibility 48\"+ Halls
Attached Garage 2
Total Parking Spaces 4
Garage Y
Building
Story 3+
Sewer Public Septic
Water Public
Architectural Style Other
Level or Stories 3+
Additional Building Above Grade, Below Grade
Structure Type 9'+ Ceilings,Tray Ceilings
New Construction N
Schools
School District Loudoun County Public Schools
Others
Pets Allowed Y
HOA Fee Include Pool(s),Recreation Facility,Snow Removal,Other
Senior Community No
Tax ID 247297783000
Ownership Fee Simple
SqFt Source Assessor
Acceptable Financing FHA, Conventional, Cash, VA
Horse Property N
Listing Terms FHA, Conventional, Cash, VA
Financing FHA,Conventional,Cash,VA
Special Listing Condition Standard
Pets Allowed Cats OK, Dogs OK
Read Less Info
Want to know what your home might be worth? Contact us for a FREE valuation!

Our team is ready to help you sell your home for the highest possible price ASAP

Bought with Anjali p Haria • Fairfax Realty 50/66 LLC
"My job is to find and attract mastery-based agents to the office, protect the culture, and make sure everyone is happy! "







