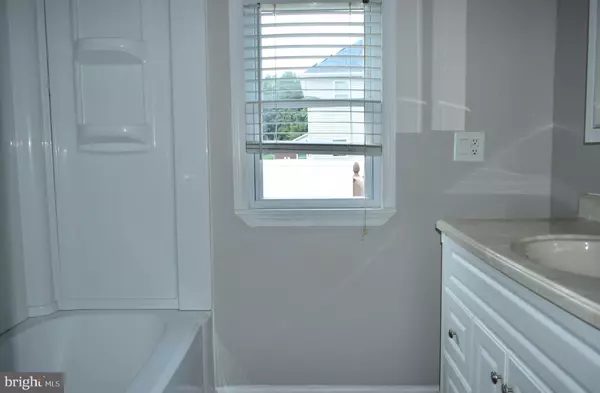$172,000
$169,900
1.2%For more information regarding the value of a property, please contact us for a free consultation.
3 Beds
2 Baths
1,416 SqFt
SOLD DATE : 09/23/2019
Key Details
Sold Price $172,000
Property Type Single Family Home
Sub Type Detached
Listing Status Sold
Purchase Type For Sale
Square Footage 1,416 sqft
Price per Sqft $121
Subdivision Albion
MLS Listing ID NJCD100223
Sold Date 09/23/19
Style Ranch/Rambler
Bedrooms 3
Full Baths 2
HOA Y/N N
Abv Grd Liv Area 1,416
Originating Board BRIGHT
Year Built 1960
Annual Tax Amount $5,031
Tax Year 2019
Lot Size 0.275 Acres
Acres 0.28
Lot Dimensions 100.00 x 120.00
Property Description
It s All About Albion! 503 Evergreen Ave. Recently Refurbished. Pro Paint and new bedroom carpets (looks and feels great!) 3 total bedrooms and 2 full baths. The Master Bedroom has its own connected bath with stand-up shower. All replacement windows - some crank outs and some that are low profile, all with real nice bright white trim moldings. Huge family room with focal point raised hearth fireplace (thick mantle, real textured brick, and stacked wood surround). The built-in window seat with additional storage is a nice touch. Fantastic front door with etched center glass. Kitchen is well equipped with plenty of counter top space and cabinet storage, Double sink, aesthetically pleasing raised panel doors, and newer appliances makes this kitchen an all-round winner! The three bedrooms have brand new carpets, and all have plenty of closet space. Both baths are in fine shape (1 bath has a shower and the other has a deep tub). The separate room laundry makes the wash a breeze (washer and dryer included!) Walkout to the raised overlook deck with mitered 90-degree steps. The backyard perimeter is defined by a bright white 6' vinyl fence. The fence encloses the entire perimeter of the back yard which is ideal for child safety and pets. The back yard also has a fire pit and a long row of stacked firewood for your fireplace. A tall crawl space with cement floor houses key infrastructure including the natural gas furnace and central air coil (both 2007). Asphalt driveway leads to a 12' x 20 storage shed with frontal garage door (the shed is in good shape but is being sold as is). Central Air Condenser (2007), newer roof (2007), and brand new (2019) hot water heater rounds it out. BTW, this property is only steps away from the Albion Municipal Park (two major league size baseball fields, a regulation size football field, kids playground a, and full court basketball! Albion my way home! Make Evergreen Yours! Call Today!
Location
State NJ
County Camden
Area Winslow Twp (20436)
Zoning RL
Direction North
Rooms
Other Rooms Primary Bedroom, Bedroom 2, Bedroom 3, Kitchen, Family Room, Laundry, Other, Bathroom 2, Primary Bathroom
Main Level Bedrooms 3
Interior
Interior Features Attic, Breakfast Area, Carpet, Ceiling Fan(s), Combination Kitchen/Living, Dining Area, Family Room Off Kitchen, Primary Bath(s), Pantry, Recessed Lighting, Soaking Tub
Heating Forced Air
Cooling Central A/C
Fireplaces Number 1
Fireplaces Type Mantel(s), Brick, Wood
Equipment Built-In Microwave, Dishwasher, Dryer, Refrigerator, Washer
Fireplace Y
Appliance Built-In Microwave, Dishwasher, Dryer, Refrigerator, Washer
Heat Source Natural Gas
Laundry Main Floor
Exterior
Exterior Feature Deck(s)
Garage Spaces 4.0
Waterfront N
Water Access N
View Street
Roof Type Shingle,Pitched
Accessibility None
Porch Deck(s)
Parking Type Driveway
Total Parking Spaces 4
Garage N
Building
Story 1
Foundation Block
Sewer Public Sewer
Water Public
Architectural Style Ranch/Rambler
Level or Stories 1
Additional Building Above Grade, Below Grade
New Construction N
Schools
School District Winslow Township Public Schools
Others
Senior Community No
Tax ID 36-00125-00008
Ownership Fee Simple
SqFt Source Assessor
Acceptable Financing FHA, Cash, Conventional, VA
Listing Terms FHA, Cash, Conventional, VA
Financing FHA,Cash,Conventional,VA
Special Listing Condition Standard
Read Less Info
Want to know what your home might be worth? Contact us for a FREE valuation!

Our team is ready to help you sell your home for the highest possible price ASAP

Bought with Marcy Lynn Kurz • Joe Wiessner Realty LLC

"My job is to find and attract mastery-based agents to the office, protect the culture, and make sure everyone is happy! "







