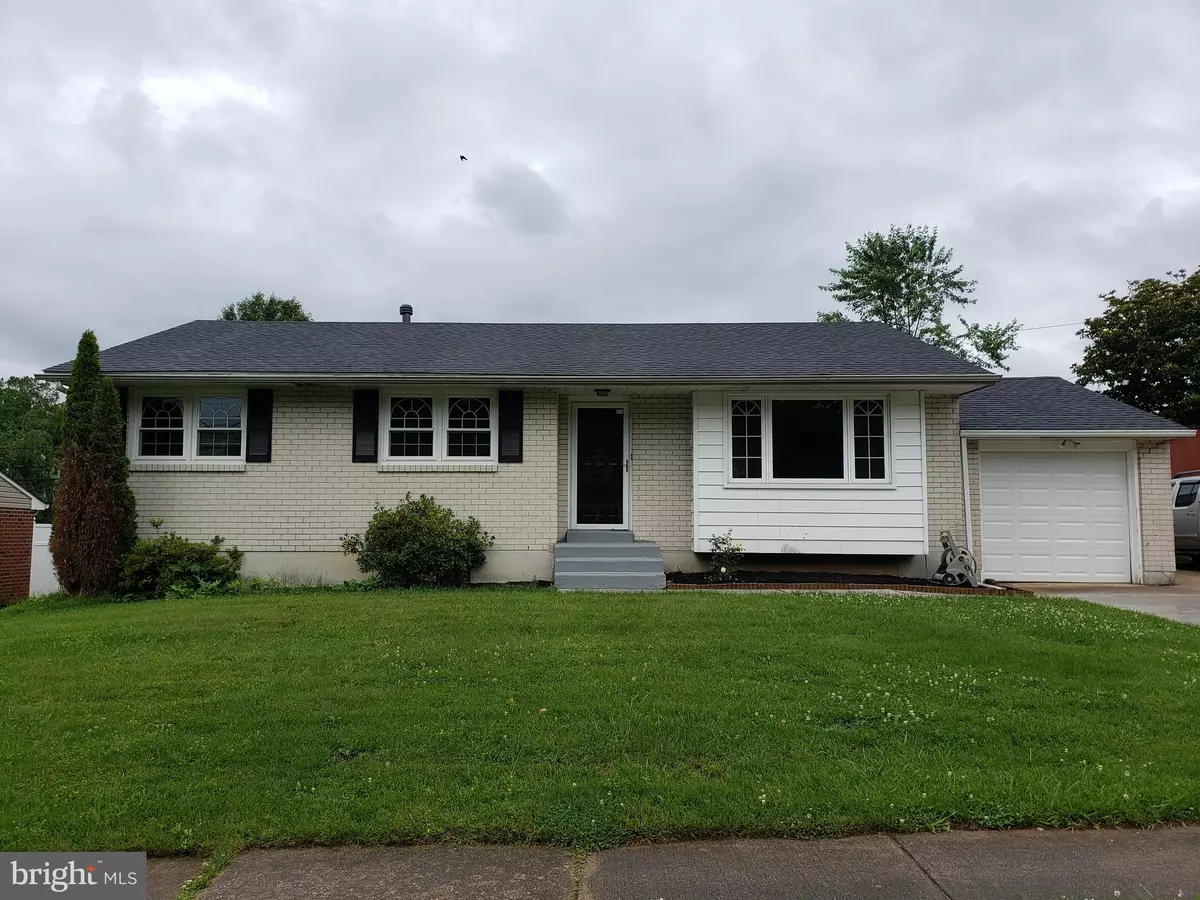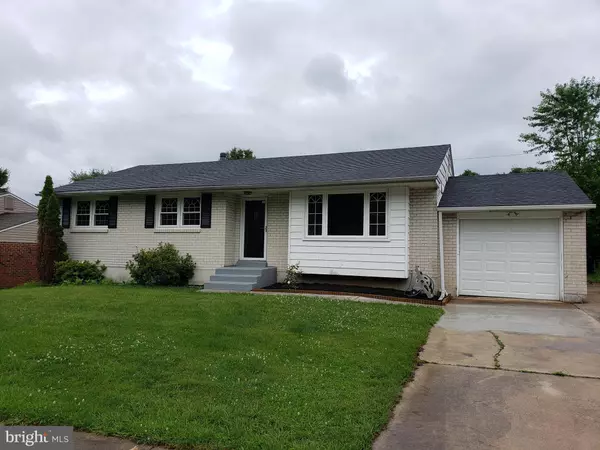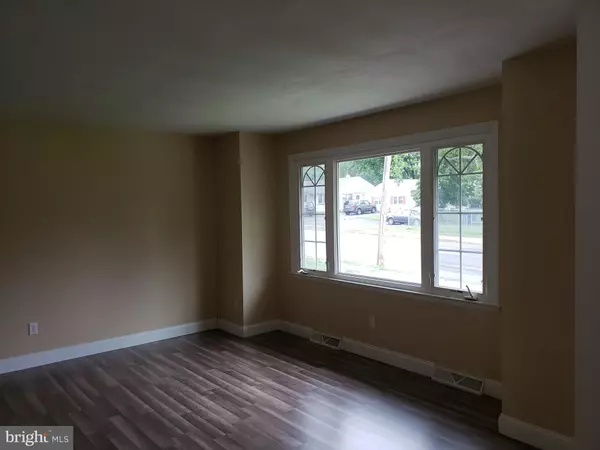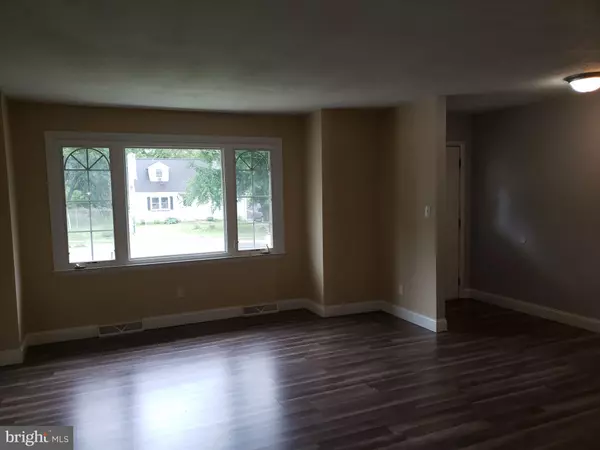$240,000
$247,900
3.2%For more information regarding the value of a property, please contact us for a free consultation.
4 Beds
2 Baths
1,978 SqFt
SOLD DATE : 10/14/2019
Key Details
Sold Price $240,000
Property Type Single Family Home
Sub Type Detached
Listing Status Sold
Purchase Type For Sale
Square Footage 1,978 sqft
Price per Sqft $121
Subdivision Red Mill Farms
MLS Listing ID DENC481378
Sold Date 10/14/19
Style Ranch/Rambler
Bedrooms 4
Full Baths 2
HOA Y/N N
Abv Grd Liv Area 1,650
Originating Board BRIGHT
Year Built 1968
Annual Tax Amount $2,042
Tax Year 2018
Lot Size 7,841 Sqft
Acres 0.18
Lot Dimensions 75.00 x 105.00
Property Description
R-11019 Come see this beautifully renovated 4 br 2 full bath ranch home with a 1 car garage with many updates that include new paint, flooring, new roof, completely updated kitchen and bathrooms just to name a few, in the desirable neighborhood of Red Mill Farms! Step inside this home and find brand new laminate hardwood flooring in the living room. The kitchen has been updated with attractive granite counter tops, 42" cherry wood cabinets, beautiful kitchen island and Stainless steel appliances. There are 3 decent sized bedrooms on the main level with brand new carpet and ceiling fans along with a completely updated bathroom which includes brand new toilet, tubshower, vanity and light fixture! As you head into the basement you will see a beautiful back porch overlooking an ample backyard! The lower level includes a 4th bedroom, completely updated full bathroom and a large open area which can be used as a second family room! So please add this to your tour and you wont be disappointed!
Location
State DE
County New Castle
Area Newark/Glasgow (30905)
Zoning NC6.5
Rooms
Other Rooms Living Room, Primary Bedroom, Bedroom 2, Bedroom 3, Bedroom 4, Kitchen, Family Room, Bathroom 1, Attic
Basement Full
Main Level Bedrooms 3
Interior
Interior Features Carpet, Ceiling Fan(s), Kitchen - Island, Recessed Lighting, Pantry, Tub Shower, Upgraded Countertops
Hot Water Natural Gas
Heating Forced Air
Cooling Central A/C
Flooring Carpet, Ceramic Tile, Laminated
Equipment Dishwasher, Energy Efficient Appliances, Microwave, Oven - Self Cleaning, Oven - Single, Oven/Range - Gas, Refrigerator, Stainless Steel Appliances, Washer/Dryer Hookups Only, Water Heater
Furnishings No
Fireplace N
Appliance Dishwasher, Energy Efficient Appliances, Microwave, Oven - Self Cleaning, Oven - Single, Oven/Range - Gas, Refrigerator, Stainless Steel Appliances, Washer/Dryer Hookups Only, Water Heater
Heat Source Natural Gas
Laundry Basement, Lower Floor
Exterior
Parking Features Covered Parking
Garage Spaces 1.0
Utilities Available Cable TV Available, Natural Gas Available, Phone Available, Sewer Available, Water Available
Water Access N
Roof Type Architectural Shingle
Accessibility None
Attached Garage 1
Total Parking Spaces 1
Garage Y
Building
Story 1
Foundation Concrete Perimeter
Sewer Public Sewer
Water Public
Architectural Style Ranch/Rambler
Level or Stories 1
Additional Building Above Grade, Below Grade
Structure Type Dry Wall
New Construction N
Schools
School District Christina
Others
Pets Allowed Y
Senior Community No
Tax ID 08-060.10-154
Ownership Fee Simple
SqFt Source Estimated
Acceptable Financing Conventional, FHA, FHA 203(b), FHA 203(k), VA
Listing Terms Conventional, FHA, FHA 203(b), FHA 203(k), VA
Financing Conventional,FHA,FHA 203(b),FHA 203(k),VA
Special Listing Condition Standard
Pets Allowed No Pet Restrictions
Read Less Info
Want to know what your home might be worth? Contact us for a FREE valuation!

Our team is ready to help you sell your home for the highest possible price ASAP

Bought with Katina Geralis • EXP Realty, LLC
"My job is to find and attract mastery-based agents to the office, protect the culture, and make sure everyone is happy! "







