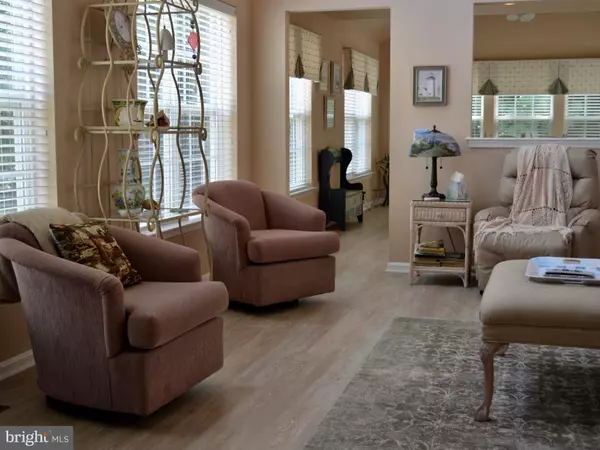$235,000
$237,500
1.1%For more information regarding the value of a property, please contact us for a free consultation.
3 Beds
3 Baths
1,838 SqFt
SOLD DATE : 10/14/2019
Key Details
Sold Price $235,000
Property Type Townhouse
Sub Type End of Row/Townhouse
Listing Status Sold
Purchase Type For Sale
Square Footage 1,838 sqft
Price per Sqft $127
Subdivision Ocean Pines - The Parke
MLS Listing ID MDWO108068
Sold Date 10/14/19
Style Villa
Bedrooms 3
Full Baths 3
HOA Fees $287/ann
HOA Y/N Y
Abv Grd Liv Area 1,838
Originating Board BRIGHT
Year Built 2003
Annual Tax Amount $1,942
Tax Year 2019
Lot Size 4,510 Sqft
Acres 0.1
Lot Dimensions 0.00 x 0.00
Property Description
Won't last long ...this end unit Villa (the Blue Teal plan)with no steps to the front door has a 2nd level with a total of 3 bedrooms, 3 full bathrooms plus a Loft. Located in the premier over 55 community of The Parke at Ocean Pines on a private lot with plenty of space. I New easy care light wood laminate flooring , white kitchen cabinets,gas stove, vaulted ceilings . The 1st floor Master Suite has a large walk-in closet. Your guests will appreciate that the 2nd bedroom which is located on the first floor, has direct access to the hall bath. Upstairs, is the 3rd bedroom, loft and 3rd full bathroom. You will love how well The Parke is maintained, the lighted streets and lawn taken care of too. The Parke Club House features an indoor pool, fitness room, billiards room, meeting room and a full calendar of fitness and social activities. Plus you have all of the amenities of Ocean Pines too. Who could ask for more!(partially furnished too!)
Location
State MD
County Worcester
Area Worcester Ocean Pines
Zoning R3-R5
Rooms
Main Level Bedrooms 2
Interior
Interior Features Ceiling Fan(s), Combination Kitchen/Dining, Entry Level Bedroom, Family Room Off Kitchen, Floor Plan - Open, Primary Bath(s), Sprinkler System, Walk-in Closet(s), Window Treatments, Wood Floors, Other
Hot Water Electric
Heating Heat Pump(s)
Cooling Central A/C, Heat Pump(s)
Flooring Hardwood, Partially Carpeted, Laminated
Equipment Built-In Microwave, Dishwasher, Disposal, Dryer, Exhaust Fan, Oven/Range - Gas, Refrigerator, Washer, Water Heater
Furnishings Partially
Fireplace N
Appliance Built-In Microwave, Dishwasher, Disposal, Dryer, Exhaust Fan, Oven/Range - Gas, Refrigerator, Washer, Water Heater
Heat Source Natural Gas
Laundry Main Floor
Exterior
Parking Features Garage Door Opener, Garage - Front Entry
Garage Spaces 1.0
Utilities Available Cable TV Available, Electric Available, Natural Gas Available
Amenities Available Beach Club, Bike Trail, Billiard Room, Boat Ramp, Community Center, Exercise Room, Fax/Copying, Fitness Center, Golf Course, Jog/Walk Path, Library, Marina/Marina Club, Meeting Room, Party Room, Picnic Area, Pool - Indoor, Pool - Outdoor, Security, Tennis Courts, Tot Lots/Playground, Common Grounds
Water Access N
Accessibility No Stairs
Attached Garage 1
Total Parking Spaces 1
Garage Y
Building
Story 2
Sewer Public Sewer
Water Public
Architectural Style Villa
Level or Stories 2
Additional Building Above Grade, Below Grade
New Construction N
Schools
School District Worcester County Public Schools
Others
Pets Allowed Y
Senior Community Yes
Age Restriction 55
Tax ID 03-148173
Ownership Fee Simple
SqFt Source Assessor
Security Features Smoke Detector,Sprinkler System - Indoor
Acceptable Financing Cash, Conventional
Listing Terms Cash, Conventional
Financing Cash,Conventional
Special Listing Condition Standard
Pets Allowed No Pet Restrictions
Read Less Info
Want to know what your home might be worth? Contact us for a FREE valuation!

Our team is ready to help you sell your home for the highest possible price ASAP

Bought with Jo Ann Brandt • Coldwell Banker Realty
"My job is to find and attract mastery-based agents to the office, protect the culture, and make sure everyone is happy! "







