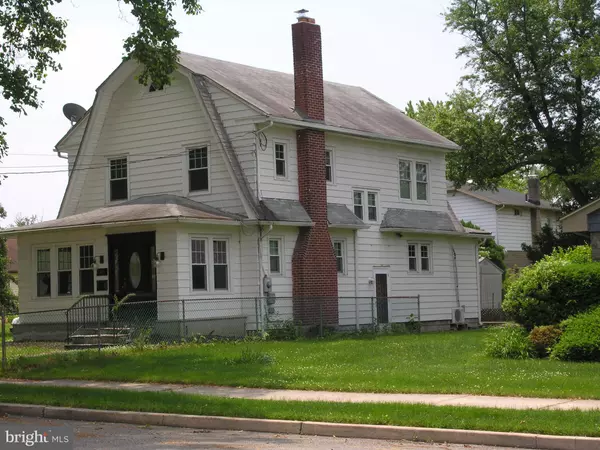$184,900
$184,900
For more information regarding the value of a property, please contact us for a free consultation.
3 Beds
2 Baths
1,927 SqFt
SOLD DATE : 10/11/2019
Key Details
Sold Price $184,900
Property Type Single Family Home
Sub Type Detached
Listing Status Sold
Purchase Type For Sale
Square Footage 1,927 sqft
Price per Sqft $95
Subdivision None Available
MLS Listing ID NJCD367152
Sold Date 10/11/19
Style Dutch,Colonial
Bedrooms 3
Full Baths 2
HOA Y/N N
Abv Grd Liv Area 1,927
Originating Board BRIGHT
Year Built 1920
Annual Tax Amount $5,867
Tax Year 2019
Lot Size 6,000 Sqft
Acres 0.14
Lot Dimensions 60.00 x 100.00
Property Description
Looking for a home that you look forward to coming home, well, look no further because Mrs. Clean Definitely lives here! This spacious 3-Bedroom Dutch Colonial offers exactly what you want! A Home with rich details and original charm coupled with modern amenities and updated systems! As you walk up to the beautiful front-door and enter through the bright heated sunroom, and into Oversized Living room you will observe the BEAUTIFUL HARDWOOD Flooring and gave at the amazing thick mantle & wood burning fireplace, you can imagine yourself relaxing on a cold winter s night with your favorite warm beverage and being warmed by the glowing fire. The Dining room is perfect for holiday dinners or just a quiet family; candlelit dinner. There too you ll find the same beautiful hardwood flooring and Chandelier over your dining table. It also comes with side yard access & two coat closets. Do you love big gourmet kitchen? This fully Renovated Eat-in Kitchen with Corian counters and above & below cabinet lighting and recessed lights is your dream kitchen. It will take you to the rear flagstone patio. All this with Stunning hardwood flooring throughout featuring walnut inlays, all original trim on interior windows & oversized baseboards - details not to be overlooked! Checkout those replacement vinyl windows to let the warm sunshine in and the cold out. Go upstairs and check out the huge Master Bedroom w/2 closets. There are just too many things to highlight but here are a few more: A Full basement with many closets and laundry Room; Walk up Attic Cedar-Closets and lots of potential including possible 4th Bedroom. Updated electric service (200-amp panel), 2 Full Baths, Oversized detached Garage with loft! Great Location and convenient to Highways, shopping & eateries! Schedule a viewing NOW!!!
Location
State NJ
County Camden
Area Pennsauken Twp (20427)
Zoning RESID
Rooms
Other Rooms Living Room, Dining Room, Primary Bedroom, Bedroom 2, Bedroom 3, Kitchen, Basement, Sun/Florida Room, Attic
Basement Full, Partially Finished
Interior
Interior Features Cedar Closet(s), Ceiling Fan(s), Floor Plan - Traditional, Formal/Separate Dining Room, Kitchen - Eat-In, Kitchen - Gourmet, Pantry, Upgraded Countertops, Water Treat System, Window Treatments, Wood Floors
Hot Water Electric
Heating Radiator
Cooling Wall Unit
Flooring Hardwood
Fireplaces Number 1
Fireplaces Type Fireplace - Glass Doors
Equipment Built-In Microwave, Built-In Range, Dishwasher, Dryer, Microwave, Stainless Steel Appliances, Washer, Water Conditioner - Owned
Fireplace Y
Appliance Built-In Microwave, Built-In Range, Dishwasher, Dryer, Microwave, Stainless Steel Appliances, Washer, Water Conditioner - Owned
Heat Source Oil
Laundry Basement
Exterior
Exterior Feature Patio(s), Porch(es), Enclosed
Garage Additional Storage Area, Garage - Front Entry
Garage Spaces 1.0
Fence Partially
Utilities Available Cable TV
Waterfront N
Water Access N
View Street, Trees/Woods
Street Surface Black Top
Accessibility None
Porch Patio(s), Porch(es), Enclosed
Parking Type Detached Garage, Driveway
Total Parking Spaces 1
Garage Y
Building
Lot Description Front Yard, Irregular, Level, Rear Yard, Road Frontage
Story 2.5
Sewer Public Sewer
Water Public
Architectural Style Dutch, Colonial
Level or Stories 2.5
Additional Building Above Grade, Below Grade
New Construction N
Schools
Middle Schools Pennsauken
High Schools Pennsauken H.S.
School District Pennsauken Township Public Schools
Others
Pets Allowed Y
Senior Community No
Tax ID 27-00809-00004
Ownership Fee Simple
SqFt Source Assessor
Acceptable Financing Cash, Contract, Conventional, FHA, VA
Listing Terms Cash, Contract, Conventional, FHA, VA
Financing Cash,Contract,Conventional,FHA,VA
Special Listing Condition Standard
Pets Description Dogs OK, Cats OK
Read Less Info
Want to know what your home might be worth? Contact us for a FREE valuation!

Our team is ready to help you sell your home for the highest possible price ASAP

Bought with Dana m Ubele • The Property Alliance LLC

"My job is to find and attract mastery-based agents to the office, protect the culture, and make sure everyone is happy! "







