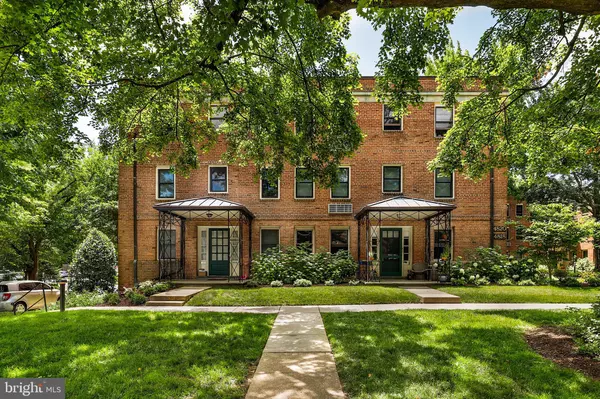$540,000
$575,000
6.1%For more information regarding the value of a property, please contact us for a free consultation.
4 Beds
3 Baths
1,528 SqFt
SOLD DATE : 10/11/2019
Key Details
Sold Price $540,000
Property Type Condo
Sub Type Condo/Co-op
Listing Status Sold
Purchase Type For Sale
Square Footage 1,528 sqft
Price per Sqft $353
Subdivision Chevy Chase Park
MLS Listing ID MDMC665156
Sold Date 10/11/19
Style Traditional
Bedrooms 4
Full Baths 2
Half Baths 1
Condo Fees $626/mo
HOA Y/N N
Abv Grd Liv Area 1,528
Originating Board BRIGHT
Year Built 1947
Annual Tax Amount $3,985
Tax Year 2019
Property Description
Beautifully updated 4 bedrooms and 2.5 bathrooms PLUS den! Open concept with new hardwood floors, quartz countertops, farm style sink, cabinets, and stainless steel appliances. Eat-in kitchen with plenty of counter space. Fresh paint, renovated bathrooms, energy efficient recessed LED lighting & NEST thermostat! Walking distance to Downtown Bethesda's shopping & dining or hop on the metro to head into town. Neighborhood amenities include the Bethesda Pool, Norwood Park, Capitol Crescent Trail, and Trader Joes. Free circulator bus on Bradley, pet-friendly, 2 assigned parking, extra storage and inside bike storage. Low condo fee.
Location
State MD
County Montgomery
Zoning RESI
Rooms
Other Rooms Living Room, Dining Room, Primary Bedroom, Bedroom 2, Bedroom 3, Bedroom 4, Kitchen, Primary Bathroom, Full Bath, Half Bath
Main Level Bedrooms 4
Interior
Interior Features Breakfast Area, Combination Kitchen/Living, Combination Kitchen/Dining, Combination Dining/Living, Floor Plan - Open, Kitchen - Island, Kitchen - Table Space, Kitchen - Eat-In, Primary Bath(s), Wood Floors
Heating Heat Pump(s)
Cooling Heat Pump(s)
Heat Source Electric
Exterior
Parking On Site 2
Amenities Available Bike Trail, Extra Storage
Water Access N
Accessibility None
Garage N
Building
Story 1
Unit Features Garden 1 - 4 Floors
Sewer Public Sewer
Water Public
Architectural Style Traditional
Level or Stories 1
Additional Building Above Grade, Below Grade
New Construction N
Schools
School District Montgomery County Public Schools
Others
Pets Allowed Y
HOA Fee Include Insurance,Lawn Maintenance,Management,Reserve Funds,Water
Senior Community No
Tax ID 160702012247
Ownership Condominium
Special Listing Condition Standard
Pets Allowed No Pet Restrictions
Read Less Info
Want to know what your home might be worth? Contact us for a FREE valuation!

Our team is ready to help you sell your home for the highest possible price ASAP

Bought with Margaret M. Babbington • Compass

"My job is to find and attract mastery-based agents to the office, protect the culture, and make sure everyone is happy! "







