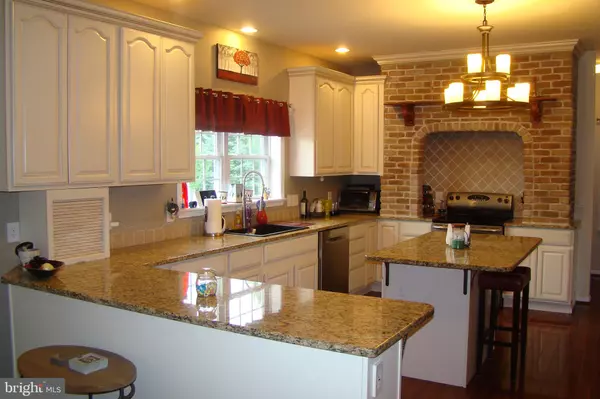$670,000
$675,000
0.7%For more information regarding the value of a property, please contact us for a free consultation.
4 Beds
3 Baths
3,820 SqFt
SOLD DATE : 09/30/2019
Key Details
Sold Price $670,000
Property Type Single Family Home
Sub Type Detached
Listing Status Sold
Purchase Type For Sale
Square Footage 3,820 sqft
Price per Sqft $175
Subdivision New Britian
MLS Listing ID PABU472452
Sold Date 09/30/19
Style Colonial
Bedrooms 4
Full Baths 2
Half Baths 1
HOA Y/N N
Abv Grd Liv Area 2,728
Originating Board BRIGHT
Year Built 2008
Annual Tax Amount $8,724
Tax Year 2018
Lot Size 5.840 Acres
Acres 5.84
Lot Dimensions 0.00 x 0.00
Property Description
Stunning and Expansive 4 bedroom 2 1/2 bath custom Georgian Style Colonial on 5.84 picturesque acres in rural New Britain Township. This exclusive property features a park-like setting with plenty of level grounds for outdoor activities and a huge 49x26, six car pole barn garage with concrete floor and full electric service (perfect for a car enthusiast, landscaper, outdoors-man or animal lover to name a few). One drive up the freshly paved tree lined driveway to the gorgeous balcony laced facade and you will feel right at home. The home boasts a foyer entrance with gleaming hardwood flooring and unique stone accented stairwell leading to the second floor. The main level also features a gourmet kitchen complete with granite counter-tops, an abundance of cabinets, an island, recessed lighting, stainless steel appliances, a walk-in pantry, a one-of-a-kind stone cooking cove and breakfast nook overlooking the family room with newer wood floors, a wood burning stove (with refinished chimney and new chimney liner), ceiling fan and sliding glass door (to access to the rear deck/patio); a formal dining room with chair rail and crown molding; an office (living room) with ceiling fan and large closet; and a half bath finish out the first floor. The second floor features a master bedroom suite with hardwood floors, ceiling fan, French doors to the front balcony (with spectacular views of the countryside), a pocket door to the walk in closet and an updated grand master bathroom with over-sized jetted tub, stall shower, double sink and separate beauty vanity area; 3 other good sized bedrooms (all with large closets); a recently updated full hall bath with euro-style vanity; and a second floor laundry room. Don't forget about the recently finished walk out basement adding almost 1,100 sqft of finished living space with game area, bar area and tv/entertainment area. In addition to all of this, the following items have been added or replaced in the last 6 years: luxurious over-sized swim spa (included with the sale), gorgeous paver patio with fire pit, the HVAC system, the water heater and the well pump. The home also comes with a fire suppression system for added safety. Come see the inside of this magnificent and extremely well maintained home and then walk the nature laced property outside and you will see why the current owners fell in love with it. A truly a remarkable home that is not to be missed.
Location
State PA
County Bucks
Area New Britain Twp (10126)
Zoning SR2
Rooms
Other Rooms Living Room, Dining Room, Primary Bedroom, Bedroom 2, Bedroom 3, Bedroom 4, Kitchen, Game Room, Family Room, Foyer, Laundry, Mud Room, Office, Primary Bathroom, Half Bath
Basement Full, Walkout Stairs, Fully Finished
Interior
Interior Features Carpet, Ceiling Fan(s), Chair Railings, Crown Moldings, Formal/Separate Dining Room, Kitchen - Eat-In, Kitchen - Gourmet, Kitchen - Island, Pantry, Recessed Lighting, Stall Shower, Tub Shower, Walk-in Closet(s)
Hot Water Electric
Heating Heat Pump(s)
Cooling Central A/C
Fireplaces Number 1
Fireplaces Type Wood
Equipment Disposal, Dishwasher, Dryer - Electric, Oven/Range - Electric, Refrigerator, Stainless Steel Appliances, Washer
Fireplace Y
Appliance Disposal, Dishwasher, Dryer - Electric, Oven/Range - Electric, Refrigerator, Stainless Steel Appliances, Washer
Heat Source Electric
Laundry Upper Floor
Exterior
Exterior Feature Deck(s), Patio(s), Porch(es)
Parking Features Garage Door Opener, Oversized
Garage Spaces 6.0
Water Access N
View Garden/Lawn, Trees/Woods
Accessibility None
Porch Deck(s), Patio(s), Porch(es)
Total Parking Spaces 6
Garage Y
Building
Story 2
Foundation Concrete Perimeter
Sewer On Site Septic
Water Private, Well
Architectural Style Colonial
Level or Stories 2
Additional Building Above Grade, Below Grade
New Construction N
Schools
Elementary Schools Simon Butler
Middle Schools Unami
High Schools Central Bucks High School South
School District Central Bucks
Others
Senior Community No
Tax ID 26-001-105-005
Ownership Fee Simple
SqFt Source Assessor
Acceptable Financing Cash, Conventional, FHA, VA
Listing Terms Cash, Conventional, FHA, VA
Financing Cash,Conventional,FHA,VA
Special Listing Condition Standard
Read Less Info
Want to know what your home might be worth? Contact us for a FREE valuation!

Our team is ready to help you sell your home for the highest possible price ASAP

Bought with Edward J Howley • Homestarr Realty
"My job is to find and attract mastery-based agents to the office, protect the culture, and make sure everyone is happy! "







