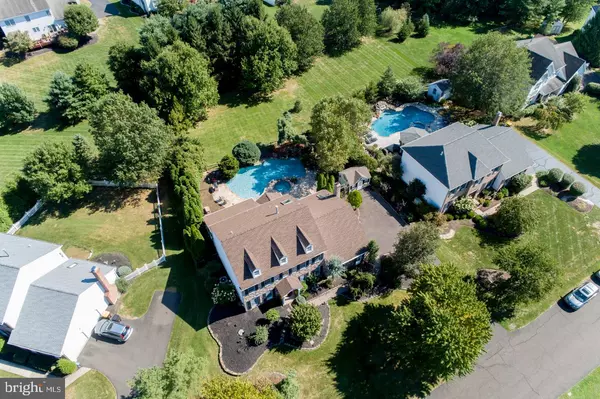$610,000
$599,900
1.7%For more information regarding the value of a property, please contact us for a free consultation.
4 Beds
3 Baths
2,733 SqFt
SOLD DATE : 10/04/2019
Key Details
Sold Price $610,000
Property Type Single Family Home
Sub Type Detached
Listing Status Sold
Purchase Type For Sale
Square Footage 2,733 sqft
Price per Sqft $223
Subdivision Jamison Hunt
MLS Listing ID PABU479072
Sold Date 10/04/19
Style Colonial
Bedrooms 4
Full Baths 2
Half Baths 1
HOA Y/N N
Abv Grd Liv Area 2,733
Originating Board BRIGHT
Year Built 1992
Annual Tax Amount $9,540
Tax Year 2019
Lot Size 0.458 Acres
Acres 0.46
Lot Dimensions 117.00 x 209.00
Property Description
Home sweet home! Absolutely no upgrade has been overlooked in this 4 bedroom 2.5 bath home. Your impressive tour begins on the main floor of the home which features cherry engineered hardwood floors, 9 + ceilings, expanded archways, skylights, crown molding and cove lighting in the FR and DR. Step through the French doors into the library with built-in cherry bookshelves. The kitchen is a chef s dream with Starry Night quartz counters, white shaker-style soft-close, under and in-cabinet lighting, stainless farmhouse sink, six-burner stovetop with pot filler, glass subway tile backsplash, dual wall oven and microwave both with convection, an entertainment peninsula with bar sink, Swarovski pendant lighting, and two beverage refrigerators. The butler s pantry /laundry room provides interior access to the two-car attached garage. Open to the kitchen is the expanded family room with vaulted ceiling and floor to ceiling stone gas fireplace. Just beyond the kitchen is the breakfast room with walls of windows for an abundance of natural light. From here you can step through the sliding glass doors into the Three-season room with plenty of windows and overlooking the rear grounds. The great finished basement is designed for entertaining with a wet bar, wine refrigerator, and media area. You will retreat to the master suite with large custom closet and luxurious bath. The spa-like master bath features Carrera marble floors, heated towel rack, vessel sink, jetted tub with heater, vaulting ceiling, steam shower with 12 massage jets, rainfall shower, radio, and teak flooring. Three additional spacious bedrooms and hall bath complete this level. The exterior of the home has been professionally landscaped. The rear yard features a heated in-ground pool with spa, waterfall, flagstone decking, exterior lighting and much more. Beyond the fenced-in area is additional ground for outdoor activities. Great location, just minutes from shopping, dining and entertainment. Award-winning Central Bucks School District!
Location
State PA
County Bucks
Area Warwick Twp (10151)
Zoning RA
Rooms
Other Rooms Living Room, Dining Room, Primary Bedroom, Bedroom 2, Bedroom 3, Bedroom 4, Kitchen, Family Room, Breakfast Room, Study, Sun/Florida Room
Basement Full, Fully Finished
Interior
Interior Features Attic/House Fan, Dining Area, Kitchen - Island, Primary Bath(s), Sauna, Skylight(s), Stall Shower, Wet/Dry Bar
Hot Water Natural Gas
Cooling Central A/C
Flooring Fully Carpeted, Marble, Tile/Brick, Hardwood
Fireplaces Number 1
Fireplaces Type Stone, Gas/Propane
Equipment Built-In Microwave, Cooktop, Dishwasher, Disposal, Oven - Double, Oven - Self Cleaning, Oven - Wall
Fireplace Y
Appliance Built-In Microwave, Cooktop, Dishwasher, Disposal, Oven - Double, Oven - Self Cleaning, Oven - Wall
Heat Source Natural Gas
Laundry Main Floor
Exterior
Exterior Feature Patio(s)
Parking Features Garage - Side Entry
Garage Spaces 5.0
Fence Partially
Pool In Ground
Utilities Available Cable TV
Water Access N
Roof Type Pitched,Asphalt
Accessibility None
Porch Patio(s)
Attached Garage 2
Total Parking Spaces 5
Garage Y
Building
Story 2
Sewer Public Sewer
Water Public
Architectural Style Colonial
Level or Stories 2
Additional Building Above Grade, Below Grade
Structure Type 9'+ Ceilings,Cathedral Ceilings
New Construction N
Schools
Elementary Schools Warwick
Middle Schools Holicong
High Schools Central Bucks High School East
School District Central Bucks
Others
Senior Community No
Tax ID 51-006-094
Ownership Fee Simple
SqFt Source Assessor
Acceptable Financing Conventional, Cash
Listing Terms Conventional, Cash
Financing Conventional,Cash
Special Listing Condition Standard
Read Less Info
Want to know what your home might be worth? Contact us for a FREE valuation!

Our team is ready to help you sell your home for the highest possible price ASAP

Bought with Andrey Sapir • Dan Realty

"My job is to find and attract mastery-based agents to the office, protect the culture, and make sure everyone is happy! "







