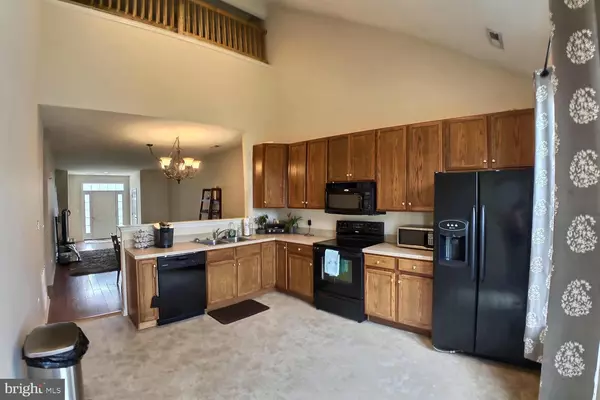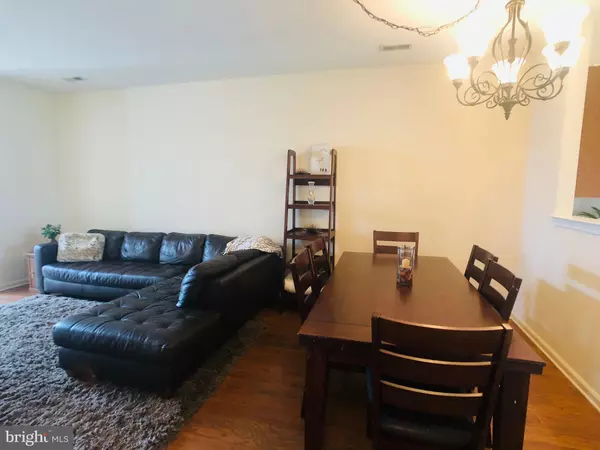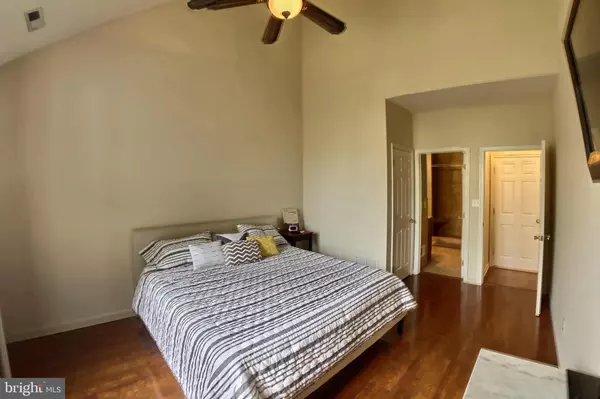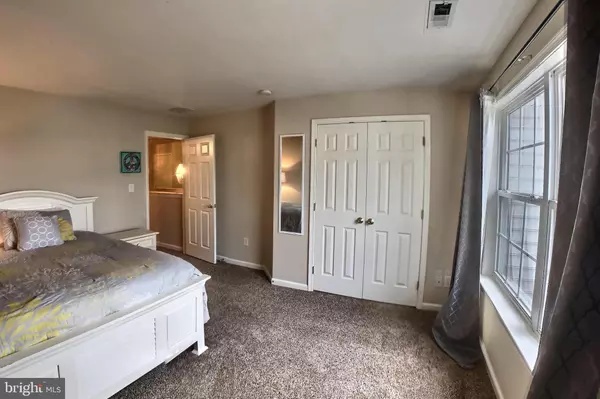$185,000
$185,000
For more information regarding the value of a property, please contact us for a free consultation.
3 Beds
3 Baths
1,750 SqFt
SOLD DATE : 10/04/2019
Key Details
Sold Price $185,000
Property Type Condo
Sub Type Condo/Co-op
Listing Status Sold
Purchase Type For Sale
Square Footage 1,750 sqft
Price per Sqft $105
Subdivision Commons At Radish Farm
MLS Listing ID DESU145514
Sold Date 10/04/19
Style Traditional,Other
Bedrooms 3
Full Baths 2
Half Baths 1
Condo Fees $296/qua
HOA Fees $21
HOA Y/N Y
Abv Grd Liv Area 1,750
Originating Board BRIGHT
Year Built 2007
Annual Tax Amount $848
Tax Year 2019
Property Description
Welcome home to this spacious town home offering an open floor plan for all your living conveniences! This home features a spacious and open living/dining area and a large kitchen with cathedral ceilings. The spacious first floor master bedroom boasts cathedral ceilings and a large master bathroom with beautiful custom tile flooring and shower, and a double vanity. The first floor also offers a half bath and laundry room. Upstairs are 2 more bedrooms and an open loft area, full bathroom, and large closets for all your storage needs. The community offers a clubhouse, fitness center, play ground, walking paths, two ponds, trash pick up and lawn maintenance. This home is close to grocery stores, retail stores, restaurants, parks, and only 30 minutes to the beach!
Location
State DE
County Sussex
Area Dagsboro Hundred (31005)
Zoning TN
Rooms
Other Rooms Living Room, Dining Room, Primary Bedroom, Bedroom 2, Bedroom 3, Kitchen, Laundry, Loft, Bathroom 2, Primary Bathroom, Half Bath
Main Level Bedrooms 1
Interior
Interior Features Carpet, Ceiling Fan(s), Combination Dining/Living, Combination Kitchen/Dining, Combination Kitchen/Living, Dining Area, Entry Level Bedroom, Floor Plan - Open, Kitchen - Table Space, Primary Bath(s), Stall Shower, Tub Shower, Recessed Lighting, Walk-in Closet(s)
Hot Water Electric
Heating Forced Air
Cooling Central A/C
Flooring Carpet, Laminated, Tile/Brick, Vinyl
Equipment Dishwasher, Dryer - Electric, Icemaker, Microwave, Oven/Range - Electric, Refrigerator, Water Heater, Washer
Fireplace N
Appliance Dishwasher, Dryer - Electric, Icemaker, Microwave, Oven/Range - Electric, Refrigerator, Water Heater, Washer
Heat Source Other
Exterior
Parking Features Garage - Front Entry
Garage Spaces 1.0
Amenities Available Fitness Center, Jog/Walk Path, Lake, Reserved/Assigned Parking, Tot Lots/Playground
Water Access N
Roof Type Asphalt
Accessibility None
Attached Garage 1
Total Parking Spaces 1
Garage Y
Building
Story 2
Foundation Slab
Sewer Public Sewer
Water Public
Architectural Style Traditional, Other
Level or Stories 2
Additional Building Above Grade
New Construction N
Schools
Elementary Schools East Millsboro
Middle Schools Millsboro
High Schools Sussex Central
School District Indian River
Others
HOA Fee Include All Ground Fee,Common Area Maintenance,Lawn Care Front,Lawn Care Rear,Management,Recreation Facility,Reserve Funds,Road Maintenance,Sewer,Snow Removal,Trash
Senior Community No
Tax ID 133-20.00-46.00-7-3
Ownership Condominium
Acceptable Financing Cash, Conventional
Listing Terms Cash, Conventional
Financing Cash,Conventional
Special Listing Condition Standard
Read Less Info
Want to know what your home might be worth? Contact us for a FREE valuation!

Our team is ready to help you sell your home for the highest possible price ASAP

Bought with Christine M Lombardi • Keller Williams Realty
"My job is to find and attract mastery-based agents to the office, protect the culture, and make sure everyone is happy! "







