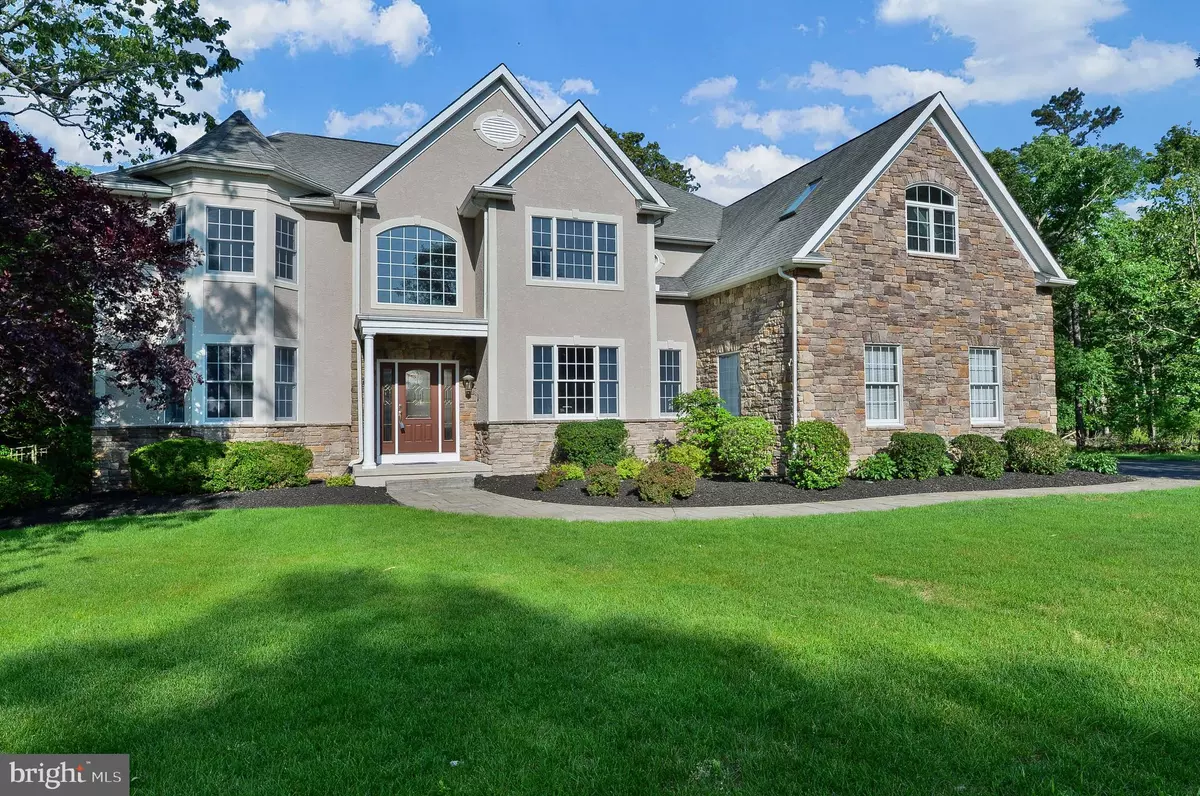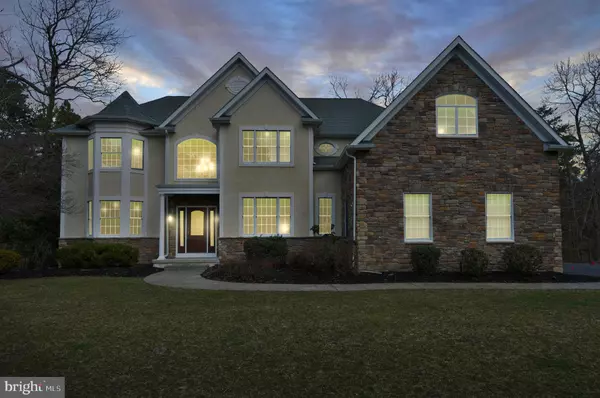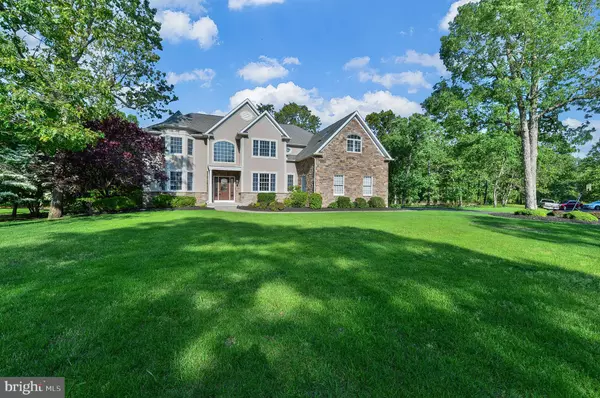$585,000
$624,900
6.4%For more information regarding the value of a property, please contact us for a free consultation.
4 Beds
5 Baths
4,276 SqFt
SOLD DATE : 10/04/2019
Key Details
Sold Price $585,000
Property Type Single Family Home
Sub Type Detached
Listing Status Sold
Purchase Type For Sale
Square Footage 4,276 sqft
Price per Sqft $136
Subdivision Rams Gate
MLS Listing ID NJBL346226
Sold Date 10/04/19
Style Transitional
Bedrooms 4
Full Baths 3
Half Baths 2
HOA Y/N N
Abv Grd Liv Area 4,276
Originating Board BRIGHT
Year Built 2002
Annual Tax Amount $18,856
Tax Year 2019
Lot Size 1.349 Acres
Acres 1.35
Lot Dimensions 0.00 x 0.00
Property Description
Stunning transitionally styled home on 1.35 wooded, private acres within a small neighborhood of similarly prestigious custom homes. Stately and grand, with a deep setback from the street and an abundance of manicured lawn and landscaping, this home welcomes you to your own private estate. The charming facade features stone and stucco, and the decorative aluminum fenced back yard is where you'll find a beautiful inground pool, stamped concrete patio for lounging, and a custom low maintenance deck for relaxation and entertaining. The interior design is showcased by soaring ceilings, sunlit rooms and an easy flowing, open floor plan. The 2 story foyer area, with dramatic staircase that leads to upper level balcony areas makes a sophisticated statement. You will find formal Living and Dining Rooms, a first floor Library with custom built in book cases, and a central Kitchen that will become your gathering place. Here you will find several spaces for casual dining, maple cabinetry, granite countertops, tiled floor and backsplash, and an upgraded appliance package. This area opens to the breathtaking 2 story Family Room which is anchored by a gorgeous stone/gas fireplace and vinyl plank flooring. Additional living space is found in the large Sunroom with vaulted ceiling, skylights, and tiled flooring. This room is the perfect accompaniment to the outdoor pool and entertaining area. A Laundry Room with tiled floor and front close washer & dryer plus a Powder Room complete the main floor. The elegant turned staircase leads to the Owners' Suite featuring gas fireplace, sitting area, walk-in closets and luxury tiled bath with dual vanities, garden tub, stall shower and private toilet room. The 2nd bedroom has a private full bathroom while the remaining 2 bedrooms share a connected bathroom. Your full walk out basement is finished to include a Kitchenette area with built in cabinets, microwave, refrigerator and sink area. This area also includes a seated bar, game/media area, a bonus room (possible 5th bedroom) and a 2nd partial bathroom. This level is yet another great entertaining space, as it leads directly out to the pool area. The home has lots of storage space in the basement and attic, a 3 car side turned garage, dual heat/air, brand new sump pump in basement (basement is dry), brand new gas hot water heater. All of this, plus a location in a highly rated school system, near shopping areas, eateries and major highways for a quick trip to work, the shore points or Philadelphia. Make your appointment today!
Location
State NJ
County Burlington
Area Medford Twp (20320)
Zoning RES
Rooms
Other Rooms Living Room, Dining Room, Primary Bedroom, Bedroom 2, Bedroom 3, Bedroom 4, Kitchen, Game Room, Family Room, Library, Sun/Florida Room, Laundry, Bathroom 2, Bathroom 3, Bonus Room, Primary Bathroom, Half Bath
Basement Full, Fully Finished, Outside Entrance, Sump Pump, Windows, Walkout Stairs
Interior
Interior Features Butlers Pantry, Breakfast Area, Carpet
Heating Forced Air
Cooling Central A/C, Zoned, Attic Fan, Ceiling Fan(s)
Flooring Carpet, Ceramic Tile, Hardwood, Vinyl
Fireplaces Number 2
Fireplaces Type Gas/Propane, Mantel(s), Stone
Equipment Built-In Microwave, Cooktop, Dishwasher, Oven - Double, Oven - Wall, Refrigerator
Fireplace Y
Window Features Bay/Bow,Double Pane,Vinyl Clad
Appliance Built-In Microwave, Cooktop, Dishwasher, Oven - Double, Oven - Wall, Refrigerator
Heat Source Natural Gas
Laundry Main Floor
Exterior
Exterior Feature Deck(s), Patio(s)
Garage Garage - Side Entry, Built In, Inside Access
Garage Spaces 7.0
Fence Rear, Other
Pool Fenced, Heated, In Ground
Waterfront N
Water Access N
View Garden/Lawn, Trees/Woods
Roof Type Shingle,Pitched
Accessibility None
Porch Deck(s), Patio(s)
Parking Type Driveway, Attached Garage
Attached Garage 3
Total Parking Spaces 7
Garage Y
Building
Lot Description Backs to Trees, Cul-de-sac, Landscaping, Level, Partly Wooded, Rear Yard, SideYard(s)
Story 2
Sewer On Site Septic
Water Well
Architectural Style Transitional
Level or Stories 2
Additional Building Above Grade, Below Grade
Structure Type Cathedral Ceilings
New Construction N
Schools
Middle Schools Medford Township Memorial
High Schools Shawnee H.S.
School District Medford Township Public Schools
Others
Senior Community No
Tax ID 20-04704-00002 02
Ownership Fee Simple
SqFt Source Assessor
Security Features Carbon Monoxide Detector(s),Smoke Detector,Security System
Horse Property N
Special Listing Condition Standard
Read Less Info
Want to know what your home might be worth? Contact us for a FREE valuation!

Our team is ready to help you sell your home for the highest possible price ASAP

Bought with Andre Lapierre • Keller Williams Realty - Medford

"My job is to find and attract mastery-based agents to the office, protect the culture, and make sure everyone is happy! "







