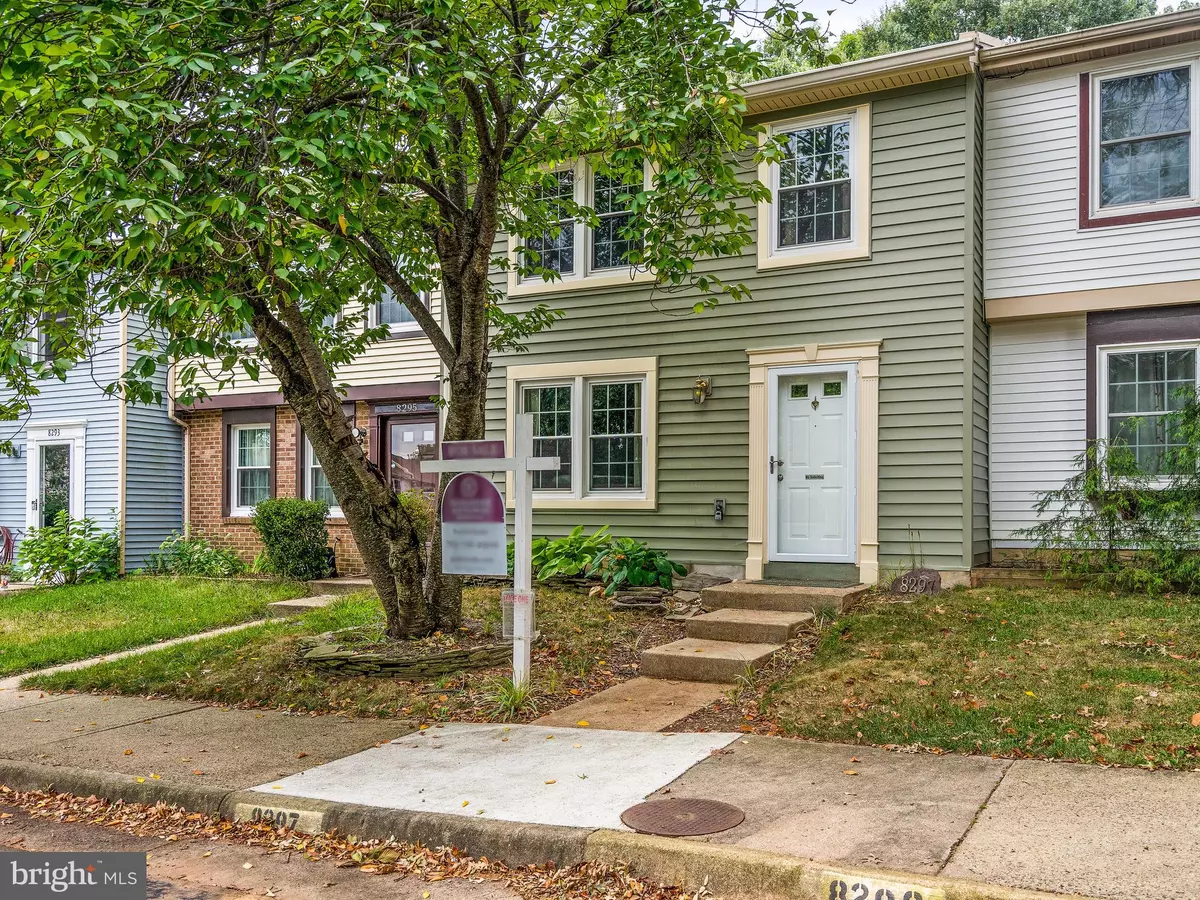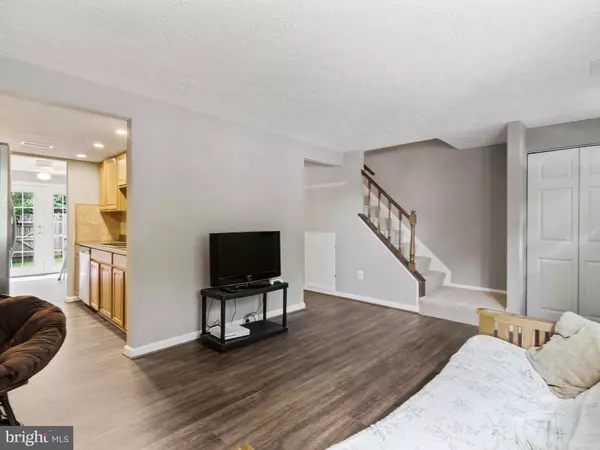$350,000
$339,900
3.0%For more information regarding the value of a property, please contact us for a free consultation.
3 Beds
2 Baths
1,280 SqFt
SOLD DATE : 10/03/2019
Key Details
Sold Price $350,000
Property Type Townhouse
Sub Type Interior Row/Townhouse
Listing Status Sold
Purchase Type For Sale
Square Footage 1,280 sqft
Price per Sqft $273
Subdivision Newington Forest
MLS Listing ID VAFX1086114
Sold Date 10/03/19
Style Colonial
Bedrooms 3
Full Baths 1
Half Baths 1
HOA Fees $77/qua
HOA Y/N Y
Abv Grd Liv Area 1,280
Originating Board BRIGHT
Year Built 1981
Annual Tax Amount $3,569
Tax Year 2019
Lot Size 1,400 Sqft
Acres 0.03
Property Description
This charming townhouse is ready to become yours! Everything is fresh and move-in ready. New engineered wood on main level, paint throughout whole house; brand new stainless steel appliances, washer, and dryer; and new carpet on upper level. All you have to do is move right in. Upgraded tile in full and half bathrooms. The French doors from the dining room open to a fully fenced rear yard. The windows and siding have been replaced. Location, location, location! Easy access to major highways, employment, and shopping! Newington Forest stretches along nearly two miles of the South Run of Pohick Creek, and has it all. More than 50% of the land in the community is set aside for common areas. Amenities include a 25 meter swimming pool, a community center, six tennis courts, 13 tot lots, and approximately 2.5 miles of hiker-biker trails connecting to the South Run Stream Valley.
Location
State VA
County Fairfax
Zoning 303
Rooms
Other Rooms Living Room, Dining Room, Primary Bedroom, Bedroom 2, Bedroom 3, Kitchen, Den
Interior
Interior Features Dining Area, Floor Plan - Traditional, Kitchen - Galley, Window Treatments, Ceiling Fan(s)
Hot Water Electric
Heating Heat Pump(s)
Cooling Central A/C, Ceiling Fan(s)
Flooring Carpet, Ceramic Tile
Equipment Dishwasher, Disposal, Dryer, Built-In Microwave, Exhaust Fan, Icemaker, Microwave, Oven/Range - Electric, Refrigerator, Washer
Fireplace N
Window Features Double Pane,Vinyl Clad
Appliance Dishwasher, Disposal, Dryer, Built-In Microwave, Exhaust Fan, Icemaker, Microwave, Oven/Range - Electric, Refrigerator, Washer
Heat Source Electric
Exterior
Parking On Site 2
Utilities Available Under Ground, Cable TV Available
Amenities Available Basketball Courts, Bike Trail, Common Grounds, Community Center, Jog/Walk Path, Pool - Outdoor, Swimming Pool, Tennis Courts, Tot Lots/Playground
Water Access N
Roof Type Asphalt,Shingle
Accessibility None
Garage N
Building
Story 2
Sewer Public Sewer
Water Public
Architectural Style Colonial
Level or Stories 2
Additional Building Above Grade, Below Grade
New Construction N
Schools
Elementary Schools Newington Forest
Middle Schools South County
High Schools South County
School District Fairfax County Public Schools
Others
HOA Fee Include Management
Senior Community No
Tax ID 0983 04 1178
Ownership Fee Simple
SqFt Source Assessor
Acceptable Financing Negotiable, Cash, Conventional, FHA, VA, VHDA
Listing Terms Negotiable, Cash, Conventional, FHA, VA, VHDA
Financing Negotiable,Cash,Conventional,FHA,VA,VHDA
Special Listing Condition Standard
Read Less Info
Want to know what your home might be worth? Contact us for a FREE valuation!

Our team is ready to help you sell your home for the highest possible price ASAP

Bought with Brenda R Stone • EXP Realty, LLC
"My job is to find and attract mastery-based agents to the office, protect the culture, and make sure everyone is happy! "







