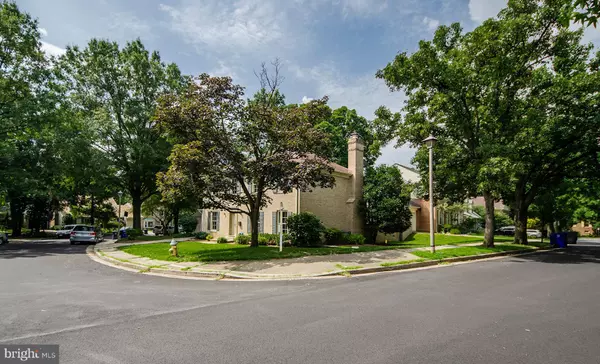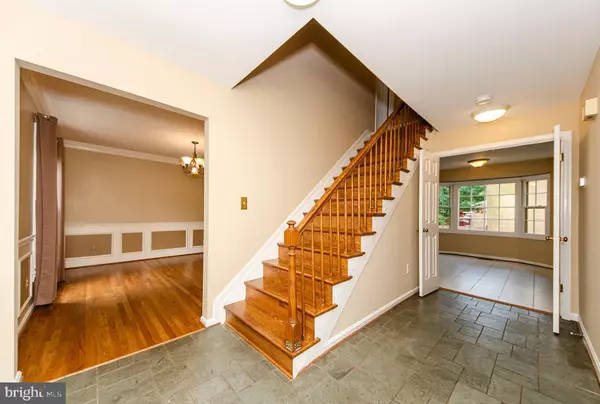$932,000
$949,000
1.8%For more information regarding the value of a property, please contact us for a free consultation.
5 Beds
4 Baths
3,143 SqFt
SOLD DATE : 09/30/2019
Key Details
Sold Price $932,000
Property Type Single Family Home
Sub Type Detached
Listing Status Sold
Purchase Type For Sale
Square Footage 3,143 sqft
Price per Sqft $296
Subdivision Spy Hill
MLS Listing ID VAAR147370
Sold Date 09/30/19
Style Colonial
Bedrooms 5
Full Baths 3
Half Baths 1
HOA Fees $27/ann
HOA Y/N Y
Abv Grd Liv Area 2,262
Originating Board BRIGHT
Year Built 1978
Annual Tax Amount $8,379
Tax Year 2017
Lot Size 6,450 Sqft
Acres 0.15
Property Description
** PRICE IMPROVEMENT ** OPEN SUNDAY 1-4pm - Beautiful Brick Colonial in desirable Spy Hill neighborhood (Boulevard Manor). This stunning home sits on an oversized corner lot w/ brick/fenced backyard. 5 Bedrooms, 3.5 Bath, Garage, 3 Finished Levels, 2 Fireplaces, New HVAC & Huge Rec Room. Recently renovated kitchen w/SS appliances, modern master bath, refinished hardwood floors, and New Carpet upstairs. 3,000+ sq ft living space. Backyard features Hot Tub & covered Patio area w/ Elegant Brick Privacy wall. Close to Route 50 for easy access to DC, Metro, Arlington Parks, W&OD & Four Mile Run Trail, I-66 & Route 7. This home is perfectly located on a very quiet street in the heart of Arlington!
Location
State VA
County Arlington
Zoning R-6
Rooms
Other Rooms Living Room, Dining Room, Primary Bedroom, Bedroom 2, Bedroom 5, Kitchen, Game Room, Family Room, Foyer, Breakfast Room, Bedroom 1, Storage Room, Utility Room, Bathroom 3
Basement Sump Pump, Partially Finished, Connecting Stairway, Daylight, Partial
Interior
Hot Water Natural Gas
Heating Forced Air
Cooling Central A/C
Flooring Hardwood, Carpet, Ceramic Tile
Fireplaces Number 2
Fireplaces Type Brick
Fireplace Y
Heat Source Natural Gas
Laundry Basement
Exterior
Exterior Feature Patio(s)
Parking Features Garage - Front Entry, Garage Door Opener
Garage Spaces 2.0
Fence Fully
Water Access N
Accessibility None
Porch Patio(s)
Attached Garage 1
Total Parking Spaces 2
Garage Y
Building
Story 3+
Sewer Public Sewer
Water Public
Architectural Style Colonial
Level or Stories 3+
Additional Building Above Grade, Below Grade
New Construction N
Schools
Elementary Schools Ashlawn
Middle Schools Kenmore
High Schools Washington-Liberty
School District Arlington County Public Schools
Others
Senior Community No
Tax ID 12-040-074
Ownership Fee Simple
SqFt Source Estimated
Special Listing Condition Standard
Read Less Info
Want to know what your home might be worth? Contact us for a FREE valuation!

Our team is ready to help you sell your home for the highest possible price ASAP

Bought with Khalil Alexander El-Ghoul • Glass House Real Estate
"My job is to find and attract mastery-based agents to the office, protect the culture, and make sure everyone is happy! "







