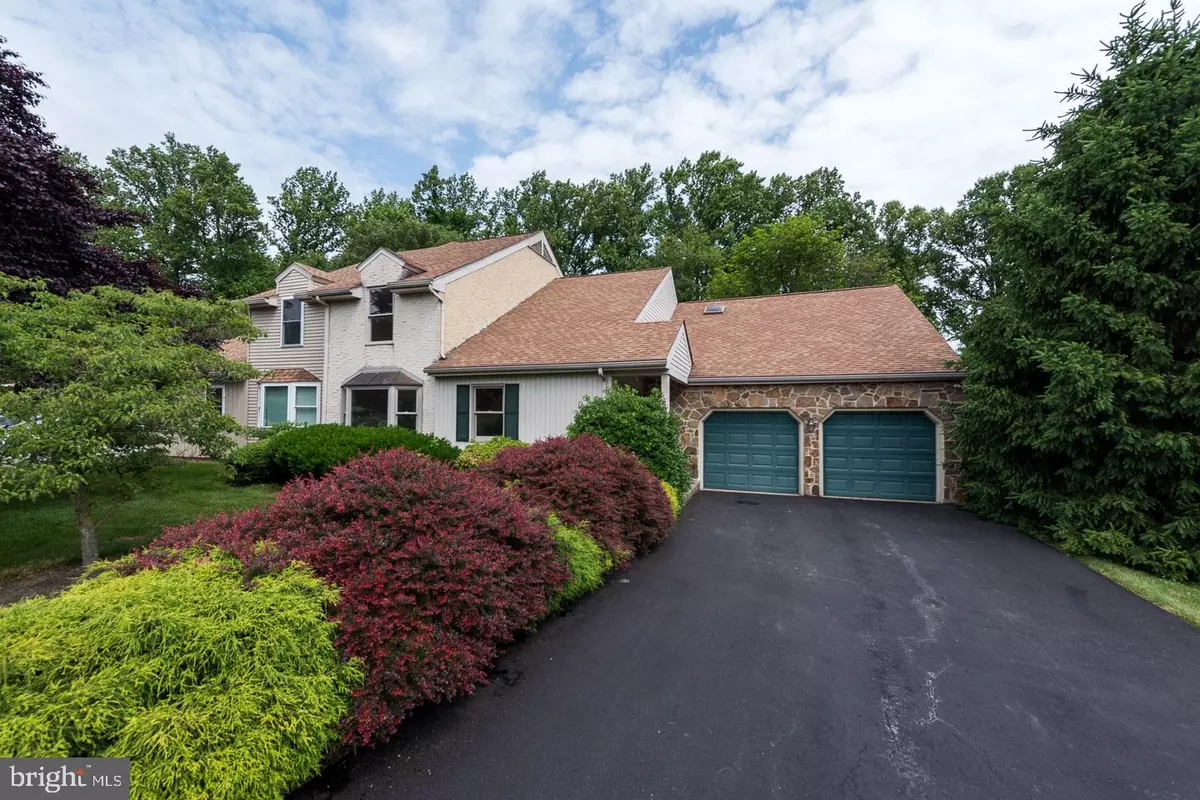$325,000
$330,000
1.5%For more information regarding the value of a property, please contact us for a free consultation.
3 Beds
3 Baths
2,400 SqFt
SOLD DATE : 09/30/2019
Key Details
Sold Price $325,000
Property Type Single Family Home
Sub Type Twin/Semi-Detached
Listing Status Sold
Purchase Type For Sale
Square Footage 2,400 sqft
Price per Sqft $135
Subdivision Stenning Woods
MLS Listing ID DENC478426
Sold Date 09/30/19
Style Contemporary,Loft
Bedrooms 3
Full Baths 2
Half Baths 1
HOA Fees $18/ann
HOA Y/N Y
Abv Grd Liv Area 2,400
Originating Board BRIGHT
Year Built 1988
Annual Tax Amount $3,659
Tax Year 2018
Lot Size 0.300 Acres
Acres 0.3
Lot Dimensions 54.70 x 200.40
Property Description
Do not miss this beautiful Carriage House in the heart of Hockessin. You will enjoy a first-floor Master Suite, open floorplan with cathedral ceilings and skylights, spacious loft area, office, 3 great-sized bedrooms, and screened-in porch with a private view outdoors; all in the highly sought-after neighborhood of Stenning Woods and premier Red Clay School District feeder pattern. Enter this home to the open living space joining the Living Room & Dining Room. This space features a beautiful two-story cathedral ceiling with a view upstairs and bay window; the perfect spot for gathering. Flow through to another open space joining the eat-in Kitchen and sunken Family Room with wet-bar, another cathedral ceiling with skylights, gas fireplace, and lovely view outdoors through a wall of windows. Off the family room is the screened-in porch, perfect for outdoor dining, relaxing, and enjoying nature. Also on the first floor, you will find your Master Suite, complete with en-suite Bath and an additional Powder Room. Upstairs, you will find 2 nice-sized bedrooms, one of which features a cathedral ceiling and sitting area, in addition to a fabulous loft area and Den/Office off the loft. Located on a cul-de-sac, this lovingly kept home is in a perfect location within walking distance to Hockessin Athletic Club and the surrounding trails, walking paths, and sports fields, as well as the path leading to downtown Hockessin, the 4th of July parade, and all that Hockessin has to offer! Fresh paint and brand new carpet makes this home move-in ready!
Location
State DE
County New Castle
Area Hockssn/Greenvl/Centrvl (30902)
Zoning NCPUD
Rooms
Other Rooms Living Room, Dining Room, Primary Bedroom, Bedroom 2, Bedroom 3, Kitchen, Family Room, Loft, Office, Bathroom 2, Primary Bathroom, Half Bath, Screened Porch
Basement Full, Unfinished
Main Level Bedrooms 1
Interior
Interior Features Butlers Pantry, Ceiling Fan(s), Family Room Off Kitchen, Floor Plan - Open, Kitchen - Eat-In, Primary Bath(s), Recessed Lighting, Skylight(s), Stall Shower, Walk-in Closet(s)
Heating Forced Air
Cooling Central A/C
Flooring Ceramic Tile, Laminated, Carpet
Fireplaces Number 1
Fireplaces Type Fireplace - Glass Doors, Mantel(s)
Equipment Built-In Microwave, Built-In Range, Dishwasher, Disposal, Dryer, Extra Refrigerator/Freezer, Microwave, Oven/Range - Electric, Washer, Water Heater
Fireplace Y
Window Features Double Pane,Skylights
Appliance Built-In Microwave, Built-In Range, Dishwasher, Disposal, Dryer, Extra Refrigerator/Freezer, Microwave, Oven/Range - Electric, Washer, Water Heater
Heat Source Natural Gas
Laundry Basement
Exterior
Exterior Feature Enclosed, Patio(s), Screened
Garage Built In, Garage - Front Entry, Inside Access, Garage Door Opener
Garage Spaces 2.0
Utilities Available Cable TV, Electric Available, Multiple Phone Lines
Waterfront N
Water Access N
View Creek/Stream
Roof Type Pitched,Shingle,Asphalt
Accessibility None
Porch Enclosed, Patio(s), Screened
Parking Type Attached Garage
Attached Garage 2
Total Parking Spaces 2
Garage Y
Building
Lot Description Cul-de-sac
Story 2
Foundation Block
Sewer Public Sewer
Water Public
Architectural Style Contemporary, Loft
Level or Stories 2
Additional Building Above Grade, Below Grade
Structure Type Cathedral Ceilings,2 Story Ceilings,Dry Wall
New Construction N
Schools
Elementary Schools North Star
Middle Schools Henry B. Du Pont
High Schools Alexis I. Dupont
School District Red Clay Consolidated
Others
Senior Community No
Tax ID 08-006.40-011
Ownership Fee Simple
SqFt Source Assessor
Acceptable Financing Cash, Conventional, VA
Listing Terms Cash, Conventional, VA
Financing Cash,Conventional,VA
Special Listing Condition Standard
Read Less Info
Want to know what your home might be worth? Contact us for a FREE valuation!

Our team is ready to help you sell your home for the highest possible price ASAP

Bought with Hovik Nazarian • Long & Foster Real Estate, Inc.

"My job is to find and attract mastery-based agents to the office, protect the culture, and make sure everyone is happy! "







