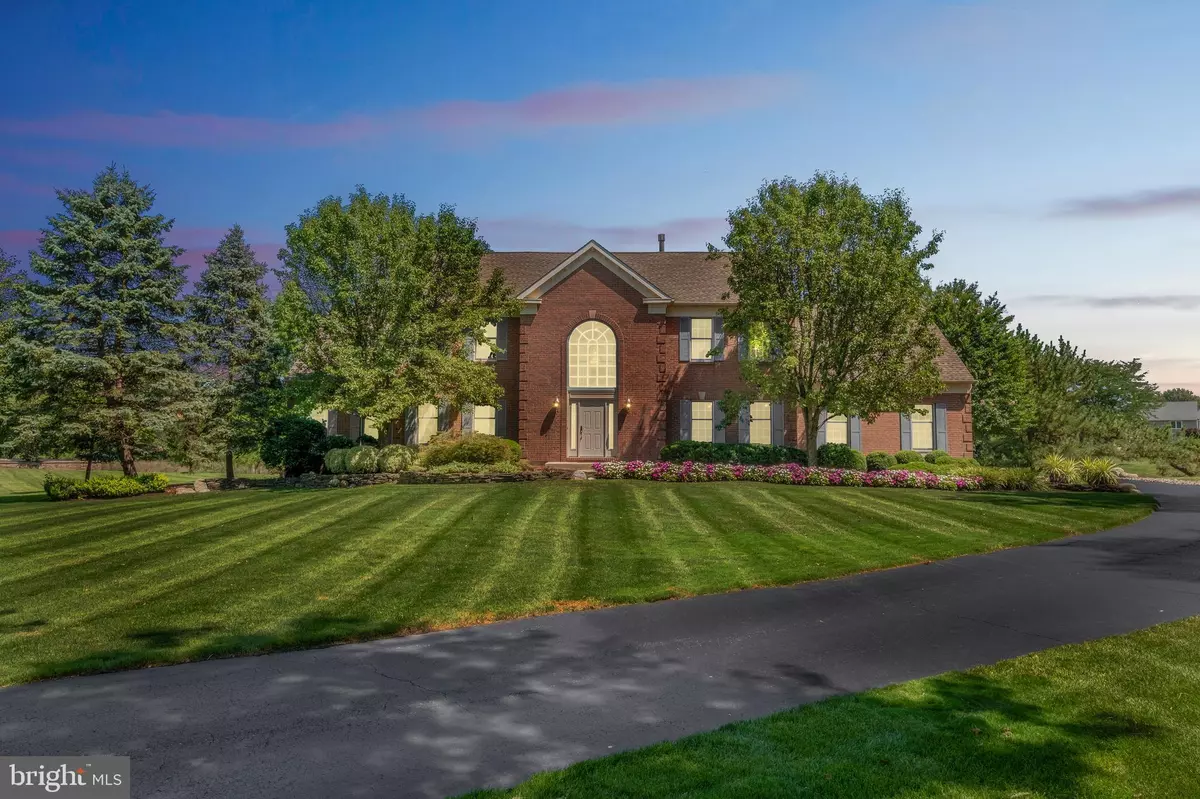$925,000
$959,000
3.5%For more information regarding the value of a property, please contact us for a free consultation.
4 Beds
4 Baths
6,795 SqFt
SOLD DATE : 09/30/2019
Key Details
Sold Price $925,000
Property Type Single Family Home
Sub Type Detached
Listing Status Sold
Purchase Type For Sale
Square Footage 6,795 sqft
Price per Sqft $136
Subdivision Meadowbrook
MLS Listing ID NJBL353284
Sold Date 09/30/19
Style Traditional
Bedrooms 4
Full Baths 3
Half Baths 1
HOA Y/N N
Abv Grd Liv Area 4,471
Originating Board BRIGHT
Year Built 1992
Annual Tax Amount $22,211
Tax Year 2019
Lot Size 2.010 Acres
Acres 2.01
Lot Dimensions 0.00 x 0.00
Property Description
This exquisite property offers over 4400 ft. of luxury living designed for a sophisticated lifestyle, offering a hidden paradise of park-like grounds, and a fantastic Sylvan in-ground pool! Enjoy entertaining family and guests in your NEWER APPLE KITCHEN PLUS NEWLY DESIGNED MASTER BATH MASTERPIECE! This residence exudes elegant craftsmanship and attention to detail including solid wood doors, beautiful wainscoting and woodwork, upgraded fixtures and hardware throughout. Do you enjoy entertaining? You will in this home! A large party can be accommodated in the expansive dining room just off a newly renovated Apple Kitchen equipped with a fabulous center island, Tedd wood cabinetry, granite counter tops, state of the art appliances including a six burner commercial Wolf range, GE Monogram wall oven &built-in microwave, KitchenAid dishwasher, Subzero refrigerator, and Marvel wine cooler. Enjoy gathering in the sunlit Breakfast Room with vaulted ceiling, skylight, wall-to-wall windows and newer Pella doors opening out to the wrap-around deck. A custom built butler's pantry offers that needed extra storage. Open to the Kitchen is the Family Room with gas fireplace centered between circle top windows offering comfort and relaxation. Work from home? There is a distinctive quiet Study with gas fireplace and built-in bookcases and cabinets. Additional living space is presented in the Living Room and striking Conservatory lined with picture windows highlighting the lush landscaping and beautiful grounds. A new Anderson French door opens out to the deck where you can enjoy lunch or read a book under the awning . The upper level offers 4 generous sized bedrooms, including a sumptuous Owner's Suite. Double doors open to the main Bedroom with cathedral ceiling and skylights. Sip your morning coffee or tea on the Master Bedroom deck then start your day in your own luxurious personal spa. This magnificent Master Bath offers a dressing area with large vanities with granite counter tops, an oversized stall shower with open face entry, dual shower heads, and built-in tiled bench, and private water closet. Also featured are 2 walk in closets, additional 9x16 walk-in closet, and convenient Laundry Room that will keep you organized!The finished lower level with wet bar with wine storage, expansive recreation area, hobby room, guest bedroom/bonus room across from spacious full bathroom. A landscape architect transformed the 2 acres of picturesque grounds with striking plant specimens and lighting. Barbecue on the newly stained wood deck, spanning the entire length of the house, overlooking the fully fenced in Sylvan gunite heated pool with hot tub and charming gazebo. Additional amenities include an enhanced Bose interior and exterior sound system, recessed lighting, cedar closet, two zone high-efficiency HVAC, upgraded security system, multi zone irrigation system, newer roof, resurfaced driveway with parking area, three car garage. This property has been impeccably maintained by it's original owners and offers a highly ranked Blue ribbon school district plus is minutes to major access routes to Philadelphia and NYC, Laurel Creek Country Club, shopping malls and more!
Location
State NJ
County Burlington
Area Moorestown Twp (20322)
Zoning RESIDENTIAL
Rooms
Other Rooms Living Room, Dining Room, Primary Bedroom, Bedroom 2, Bedroom 3, Bedroom 4, Kitchen, Family Room, Study, Sun/Florida Room, Laundry
Basement Fully Finished
Interior
Interior Features Attic, Built-Ins, Breakfast Area, Butlers Pantry, Carpet, Cedar Closet(s), Ceiling Fan(s), Chair Railings, Crown Moldings, Dining Area, Family Room Off Kitchen, Formal/Separate Dining Room, Kitchen - Gourmet, Kitchen - Island, Primary Bath(s), Recessed Lighting, Skylight(s), Stall Shower, Store/Office, Upgraded Countertops, Wainscotting, Walk-in Closet(s), Wood Floors, Wine Storage
Heating Forced Air
Cooling Central A/C, Energy Star Cooling System
Flooring Ceramic Tile, Hardwood, Tile/Brick
Fireplaces Number 2
Fireplaces Type Gas/Propane, Mantel(s), Wood, Corner, Brick
Equipment Built-In Microwave, Built-In Range, Dishwasher, Disposal, Oven - Wall, Refrigerator, Six Burner Stove, Stainless Steel Appliances, Water Heater
Fireplace Y
Window Features Atrium,Palladian,Skylights,Transom
Appliance Built-In Microwave, Built-In Range, Dishwasher, Disposal, Oven - Wall, Refrigerator, Six Burner Stove, Stainless Steel Appliances, Water Heater
Heat Source Natural Gas
Laundry Upper Floor
Exterior
Exterior Feature Deck(s), Patio(s), Wrap Around
Garage Garage - Side Entry, Garage Door Opener, Inside Access
Garage Spaces 3.0
Pool Gunite, Fenced, Heated, In Ground, Pool/Spa Combo
Waterfront N
Water Access N
View Garden/Lawn
Accessibility None
Porch Deck(s), Patio(s), Wrap Around
Parking Type Attached Garage, Driveway
Attached Garage 3
Total Parking Spaces 3
Garage Y
Building
Lot Description Front Yard, Landscaping, Rear Yard, SideYard(s)
Story 2
Sewer On Site Septic
Water Public
Architectural Style Traditional
Level or Stories 2
Additional Building Above Grade, Below Grade
New Construction N
Schools
Elementary Schools South Valley E.S.
Middle Schools Moorestown
High Schools Moorestown H.S.
School District Moorestown Township Public Schools
Others
Senior Community No
Tax ID 22-08100-00013
Ownership Fee Simple
SqFt Source Assessor
Security Features Security System
Special Listing Condition Standard
Read Less Info
Want to know what your home might be worth? Contact us for a FREE valuation!

Our team is ready to help you sell your home for the highest possible price ASAP

Bought with Chrystal Warrington • Coldwell Banker Realty

"My job is to find and attract mastery-based agents to the office, protect the culture, and make sure everyone is happy! "







