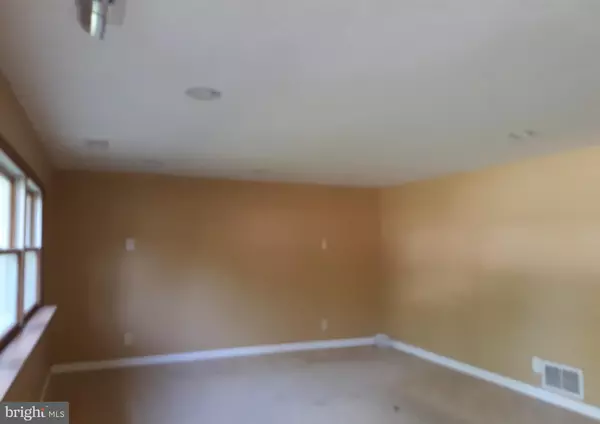$247,700
$252,900
2.1%For more information regarding the value of a property, please contact us for a free consultation.
4 Beds
3 Baths
2,348 SqFt
SOLD DATE : 09/30/2019
Key Details
Sold Price $247,700
Property Type Single Family Home
Sub Type Detached
Listing Status Sold
Purchase Type For Sale
Square Footage 2,348 sqft
Price per Sqft $105
Subdivision Barclay
MLS Listing ID NJCD366140
Sold Date 09/30/19
Style Split Level
Bedrooms 4
Full Baths 3
HOA Y/N N
Abv Grd Liv Area 2,348
Originating Board BRIGHT
Year Built 1956
Annual Tax Amount $9,332
Tax Year 2019
Lot Size 0.659 Acres
Acres 0.66
Lot Dimensions 70.00 x 410.00
Property Description
What a unique location, you will forget you are in the middle of Cherry Hill. This is an expanded one-of-a-kind home at the end of a private cul-de-sac that overlooks Cooper creek. The transformation starts with the kitchen which has maple cabinets, granite counters, crown molding, recessed lights. Bathrooms have all been beautifully redone. A master bedroom suite was added with coffered ceilings accented by up-lighting; unbelievable bath features granite double sink, jetted corner tub, large shower with river rock floor. Bonus room behind the garage has its own separate utilities making this a perfect home office, workroom or in-law suite. A short drive to neighboring shopping, dining and entertainment. Easy commute to major roadways including 295 and bridges to Philadelphia. Seller will not complete any repairs to the subject property, either lender or buyer requested. The property is sold in AS IS condition. Buyer inspections are for Buyer info only. Selling AS IS. Buyer responsible for paying all transfer tax and obtaining C O. NO letters of intent, no exceptions. Corporate addendums generated with accepted offer. **The detached garage to the left of the property is on a separate lot and not included in the sale.**
Location
State NJ
County Camden
Area Cherry Hill Twp (20409)
Zoning RES
Rooms
Other Rooms Living Room, Dining Room, Primary Bedroom, Bedroom 2, Bedroom 3, Bedroom 4, Kitchen, Basement, Laundry, Bathroom 1, Bathroom 2, Bonus Room, Primary Bathroom
Basement Partial
Interior
Heating Forced Air
Cooling Central A/C
Flooring Hardwood, Tile/Brick
Heat Source Natural Gas
Exterior
Garage Garage - Front Entry
Garage Spaces 1.0
Waterfront N
Water Access N
Accessibility None
Parking Type Attached Garage
Attached Garage 1
Total Parking Spaces 1
Garage Y
Building
Story 2
Sewer Public Sewer
Water Public
Architectural Style Split Level
Level or Stories 2
Additional Building Above Grade, Below Grade
New Construction N
Schools
School District Cherry Hill Township Public Schools
Others
Senior Community No
Tax ID 09-00342 05-00018
Ownership Fee Simple
SqFt Source Assessor
Special Listing Condition REO (Real Estate Owned)
Read Less Info
Want to know what your home might be worth? Contact us for a FREE valuation!

Our team is ready to help you sell your home for the highest possible price ASAP

Bought with David Birnbaum • RE/MAX Community-Williamstown

"My job is to find and attract mastery-based agents to the office, protect the culture, and make sure everyone is happy! "







