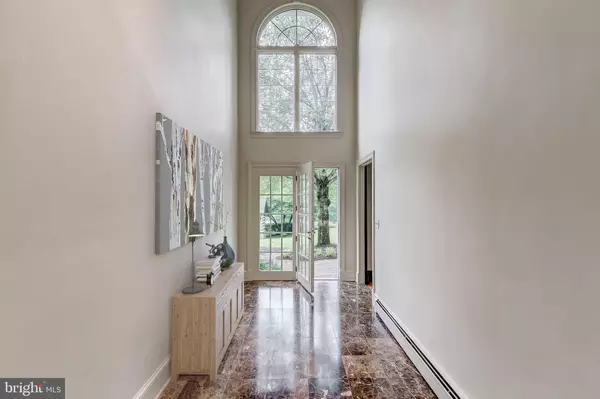$1,200,000
$1,450,000
17.2%For more information regarding the value of a property, please contact us for a free consultation.
4 Beds
7 Baths
5,295 SqFt
SOLD DATE : 09/30/2019
Key Details
Sold Price $1,200,000
Property Type Single Family Home
Sub Type Detached
Listing Status Sold
Purchase Type For Sale
Square Footage 5,295 sqft
Price per Sqft $226
Subdivision Reisterstown
MLS Listing ID MDBC454448
Sold Date 09/30/19
Style Farmhouse/National Folk
Bedrooms 4
Full Baths 5
Half Baths 2
HOA Y/N N
Abv Grd Liv Area 5,295
Originating Board BRIGHT
Year Built 1901
Annual Tax Amount $6,132
Tax Year 2018
Lot Size 24.160 Acres
Acres 24.16
Property Description
Graciously situated in the heart of Maryland horse country, this idyllic horse farm istruly a rare find. The generously sized four bedroom farmhouse sits on 34+ acres that boasts two ponds, many fenced fields, several run-in sheds with water and power, riding trails galore, a working barn with stalls, tack and work rooms and hay loft, established gardens and grounds, chink log cabin outbuildings, stone terraces, a swimming pool and views that are completely your own as far as your eyes can see!All of this natural beauty and privacy yet only twenty scenic minutes to major commuting routes. Note additional two (2) parcels included in Sale. Hereford zone schools! Over 5200 sf with 4 Bedrooms, 5 Full Baths and 2 Half Baths. Several fireplaces are decorative only. Included in Sale: Tax ID #04051600008677 (4.13 acres) and Tax ID# 04052200025828 (6.626 acres)No sign on property. Country living at its finest!
Location
State MD
County Baltimore
Zoning RC2
Rooms
Other Rooms Living Room, Dining Room, Primary Bedroom, Bedroom 2, Bedroom 3, Bedroom 4, Kitchen, Family Room, Foyer, Laundry, Mud Room, Storage Room, Bonus Room, Primary Bathroom, Full Bath, Half Bath
Basement Other, Connecting Stairway, Walkout Level, Sump Pump, Interior Access, Outside Entrance, Partially Finished
Interior
Interior Features Bar, Breakfast Area, Built-Ins, Carpet, Combination Kitchen/Dining, Combination Kitchen/Living, Crown Moldings, Exposed Beams, Family Room Off Kitchen, Floor Plan - Traditional, Formal/Separate Dining Room, Kitchen - Country, Kitchen - Eat-In, Kitchen - Gourmet, Kitchen - Island, Kitchen - Table Space, Recessed Lighting, Skylight(s), Upgraded Countertops, Water Treat System, Wet/Dry Bar, Wood Floors
Hot Water Electric
Heating Hot Water
Cooling Central A/C, Zoned, Other
Flooring Carpet, Ceramic Tile, Wood, Marble, Vinyl
Fireplaces Number 4
Fireplaces Type Mantel(s), Non-Functioning, Wood, Brick, Fireplace - Glass Doors, Flue for Stove, Screen
Equipment Water Heater, Washer, Six Burner Stove, Refrigerator, Icemaker, Dryer, Disposal, Dishwasher, Commercial Range, Exhaust Fan, Oven - Double, Range Hood
Furnishings No
Fireplace Y
Window Features Wood Frame,Vinyl Clad,Storm,Skylights,Screens,Bay/Bow
Appliance Water Heater, Washer, Six Burner Stove, Refrigerator, Icemaker, Dryer, Disposal, Dishwasher, Commercial Range, Exhaust Fan, Oven - Double, Range Hood
Heat Source Oil
Laundry Upper Floor
Exterior
Exterior Feature Patio(s), Terrace
Fence Board, Wood
Pool In Ground
Waterfront N
Water Access Y
Water Access Desc Canoe/Kayak,Fishing Allowed,Private Access
View Garden/Lawn, Pond, Pasture, Scenic Vista, Trees/Woods, Valley, Water
Roof Type Asphalt
Accessibility None
Porch Patio(s), Terrace
Parking Type Driveway, Off Street
Garage N
Building
Story 3+
Sewer Community Septic Tank, Private Septic Tank
Water Well
Architectural Style Farmhouse/National Folk
Level or Stories 3+
Additional Building Above Grade, Below Grade
Structure Type 2 Story Ceilings,Beamed Ceilings,Cathedral Ceilings,Dry Wall
New Construction N
Schools
Elementary Schools Fifth District
Middle Schools Hereford
High Schools Hereford
School District Baltimore County Public Schools
Others
Pets Allowed Y
Senior Community No
Tax ID 04052200002968
Ownership Fee Simple
SqFt Source Assessor
Acceptable Financing Cash, Conventional
Horse Property Y
Horse Feature Horse Trails, Horses Allowed, Riding Ring, Stable(s)
Listing Terms Cash, Conventional
Financing Cash,Conventional
Special Listing Condition Standard
Pets Description No Pet Restrictions
Read Less Info
Want to know what your home might be worth? Contact us for a FREE valuation!

Our team is ready to help you sell your home for the highest possible price ASAP

Bought with Thomas B Brooks • Brooks and Associates

"My job is to find and attract mastery-based agents to the office, protect the culture, and make sure everyone is happy! "







