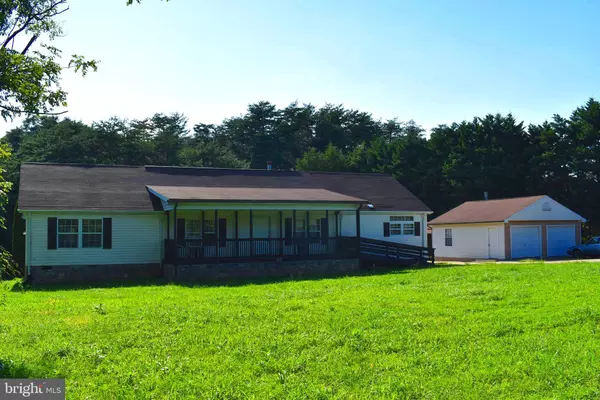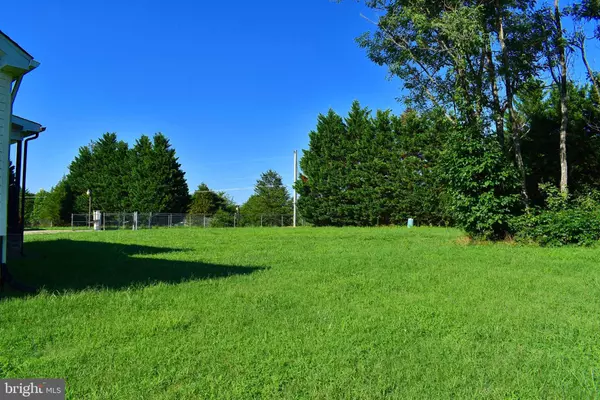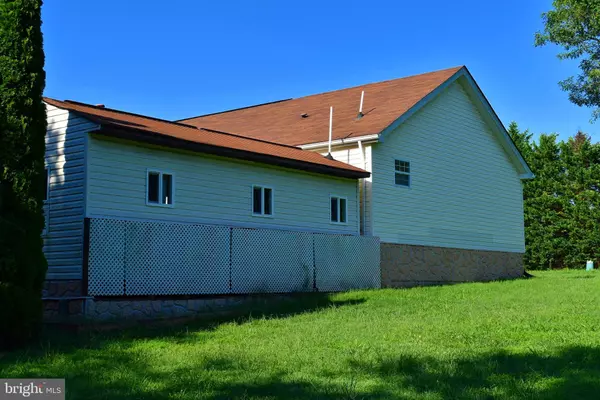$150,000
$150,000
For more information regarding the value of a property, please contact us for a free consultation.
3 Beds
2 Baths
2,032 SqFt
SOLD DATE : 09/27/2019
Key Details
Sold Price $150,000
Property Type Manufactured Home
Sub Type Manufactured
Listing Status Sold
Purchase Type For Sale
Square Footage 2,032 sqft
Price per Sqft $73
Subdivision Holly Springs
MLS Listing ID VALA119606
Sold Date 09/27/19
Style Ranch/Rambler
Bedrooms 3
Full Baths 2
HOA Y/N N
Abv Grd Liv Area 2,032
Originating Board BRIGHT
Year Built 1997
Annual Tax Amount $1,286
Tax Year 2018
Lot Size 1.500 Acres
Acres 1.5
Property Description
Seeing is Believing! Located on 1 1/2 acres, The first thing you will notice is the chain link fence with automated gate opener leading to your large concrete driveway which leads to your detached two car garage on the right and to the carport in the rear. The front of the home has a 7 x24 covered porch with a ramp, as well as a small ramp leading into the house. The interior has an open floor plan concept with a sunken kitchen and family room accessible by a ramp. The 3 bedrooms are of a generous size with double doors leading to the master bath. Through the gallary style laundry leads to a 16 x 10 enclosed rear porch. Outside the rear carport is a large storage shed which appears to have been in the process of being finished with a bath, The oversized detached garage has a oil stove as well as a tool shed in the rear. Grab your agent can go see this home today, Agents Be sure to review Agent Remarks any offer updates and additional offer information.
Location
State VA
County Louisa
Zoning RESIDENTIAL
Rooms
Other Rooms Living Room, Dining Room, Bedroom 2, Bedroom 3, Kitchen, Family Room, Bedroom 1, Laundry, Bathroom 1, Bathroom 2
Main Level Bedrooms 3
Interior
Interior Features Ceiling Fan(s), Carpet, Entry Level Bedroom, Family Room Off Kitchen, Floor Plan - Open, Kitchen - Island, Primary Bath(s), Stall Shower, Tub Shower, Walk-in Closet(s)
Heating Forced Air
Cooling Wall Unit
Heat Source Electric
Laundry Main Floor
Exterior
Parking Features Garage - Front Entry
Garage Spaces 3.0
Carport Spaces 1
Fence Chain Link
Water Access N
Accessibility Ramp - Main Level
Total Parking Spaces 3
Garage Y
Building
Lot Description Front Yard, Partly Wooded, Rear Yard, SideYard(s)
Story 1
Sewer On Site Septic
Water Well
Architectural Style Ranch/Rambler
Level or Stories 1
Additional Building Above Grade, Below Grade
New Construction N
Schools
Elementary Schools Moss-Nuckols
Middle Schools Louisa County
High Schools Louisa County
School District Louisa County Public Schools
Others
Senior Community No
Tax ID 56-18-29
Ownership Fee Simple
SqFt Source Assessor
Special Listing Condition REO (Real Estate Owned)
Read Less Info
Want to know what your home might be worth? Contact us for a FREE valuation!

Our team is ready to help you sell your home for the highest possible price ASAP

Bought with Non Member • Metropolitan Regional Information Systems, Inc.
"My job is to find and attract mastery-based agents to the office, protect the culture, and make sure everyone is happy! "







