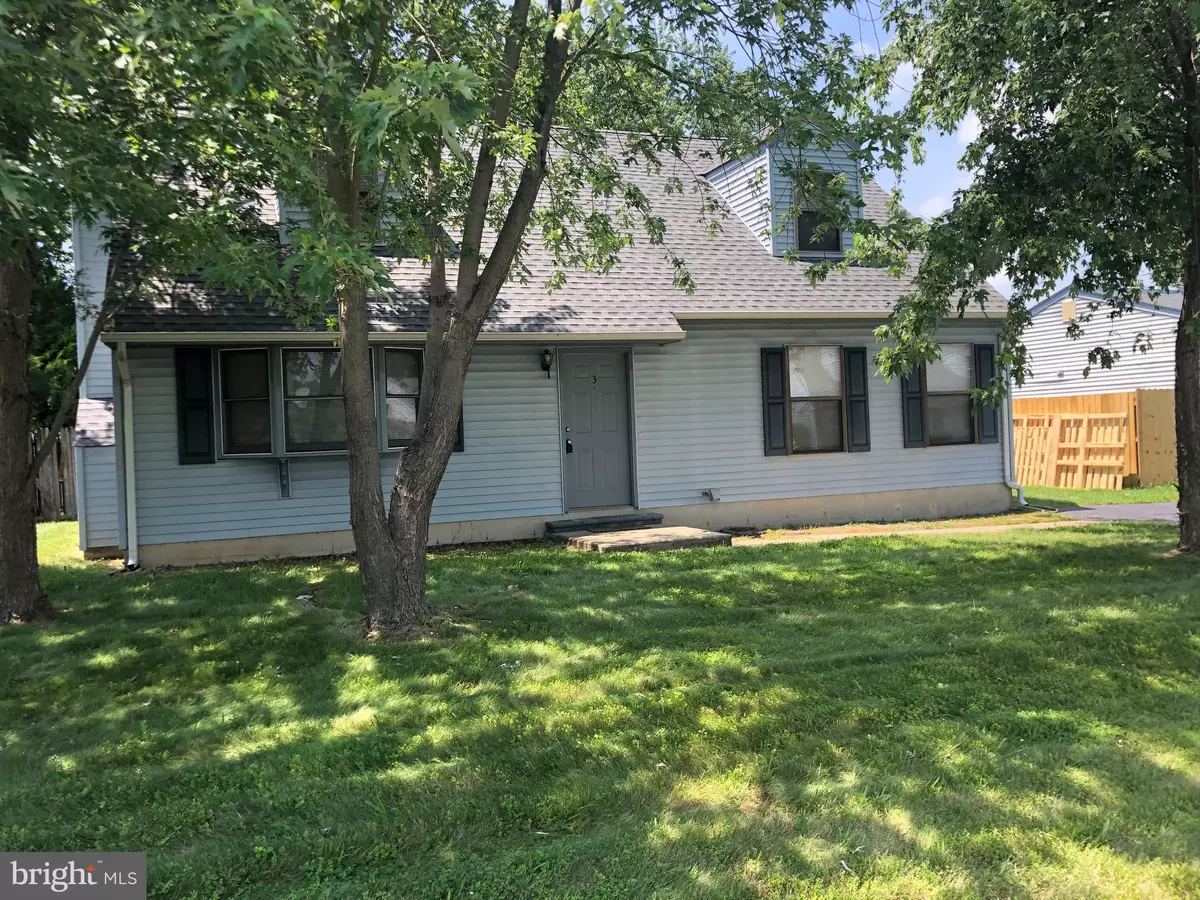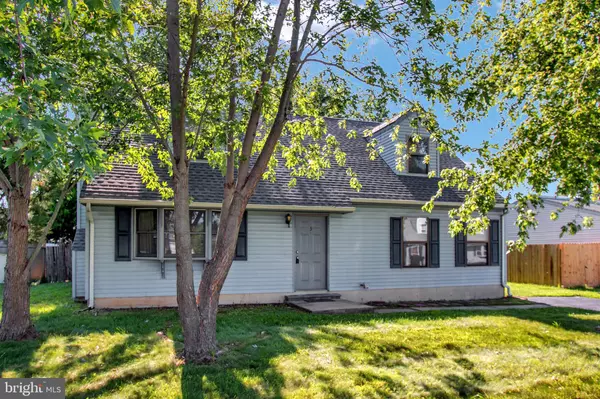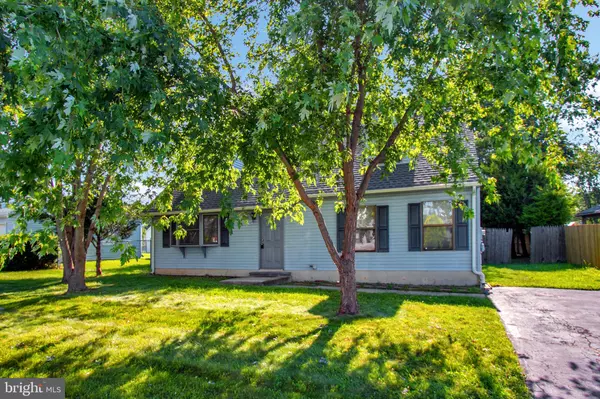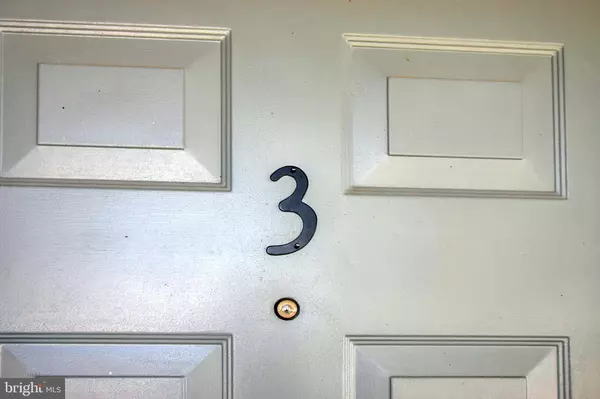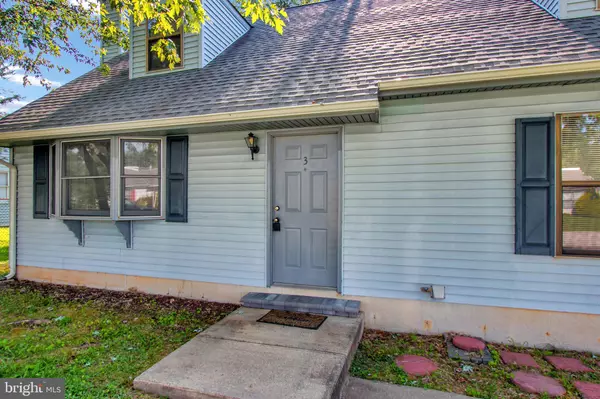$216,000
$224,900
4.0%For more information regarding the value of a property, please contact us for a free consultation.
4 Beds
2 Baths
1,950 SqFt
SOLD DATE : 09/26/2019
Key Details
Sold Price $216,000
Property Type Single Family Home
Sub Type Detached
Listing Status Sold
Purchase Type For Sale
Square Footage 1,950 sqft
Price per Sqft $110
Subdivision Harmony Woods
MLS Listing ID DENC483572
Sold Date 09/26/19
Style Cape Cod
Bedrooms 4
Full Baths 2
HOA Y/N N
Abv Grd Liv Area 1,950
Originating Board BRIGHT
Year Built 1990
Annual Tax Amount $2,231
Tax Year 2018
Lot Size 7,841 Sqft
Acres 0.18
Lot Dimensions 65.10 x 140.50
Property Description
Popular Harmony Woods community located close to everything! This 4 Bedroom, 2 Full Bath Cape Cod has been well care for by current homeowner. Notable updates include main level carpeting & kitchen flooring (10/18), new roof, gutters, soffits, shutters, rear back door, Lennox HVAC (03/16) , and new chimney. Upon entry, you'll see large family room with wood burning fireplace. Family room leads to kitchen/dining room combo. Large eat in area and full sized kitchen. The kitchen leads to the fenced backyard with brick patio and oversized shed. Main level has 2 large bedroom rooms and full bathroom. The main level washer and dryer are included. The upper level offers two full sized bedrooms and full bathroom. Call to show today. Available for immediate occupancy. Seller is offering $1K carpeting allowance for the stairs and upper level. Main level has brand new carpeting.
Location
State DE
County New Castle
Area Newark/Glasgow (30905)
Zoning NC6.5
Rooms
Other Rooms Dining Room, Primary Bedroom, Bedroom 2, Bedroom 3, Bedroom 4, Kitchen, Family Room
Main Level Bedrooms 2
Interior
Interior Features Carpet, Ceiling Fan(s), Kitchen - Eat-In, Kitchen - Table Space
Hot Water Electric
Heating Heat Pump(s)
Cooling Central A/C
Flooring Carpet, Ceramic Tile, Laminated
Fireplaces Number 1
Fireplaces Type Wood
Equipment Dishwasher, Disposal, Dryer - Electric, Oven/Range - Electric, Washer, Water Heater
Fireplace Y
Appliance Dishwasher, Disposal, Dryer - Electric, Oven/Range - Electric, Washer, Water Heater
Heat Source Electric
Laundry Main Floor
Exterior
Exterior Feature Patio(s)
Garage Spaces 2.0
Fence Fully, Board, Privacy, Wood
Water Access N
Roof Type Architectural Shingle
Accessibility None
Porch Patio(s)
Total Parking Spaces 2
Garage N
Building
Lot Description Level
Story 2
Foundation Slab
Sewer Public Sewer
Water Public
Architectural Style Cape Cod
Level or Stories 2
Additional Building Above Grade, Below Grade
Structure Type Dry Wall
New Construction N
Schools
Elementary Schools Gallaher
Middle Schools Shue-Medill
High Schools Christiana
School District Christina
Others
Pets Allowed N
Senior Community No
Tax ID 09-022.20-148
Ownership Fee Simple
SqFt Source Assessor
Acceptable Financing Conventional, FHA, VA
Listing Terms Conventional, FHA, VA
Financing Conventional,FHA,VA
Special Listing Condition Standard
Read Less Info
Want to know what your home might be worth? Contact us for a FREE valuation!

Our team is ready to help you sell your home for the highest possible price ASAP

Bought with Scott C Farnan • Patterson-Schwartz-Hockessin
"My job is to find and attract mastery-based agents to the office, protect the culture, and make sure everyone is happy! "


