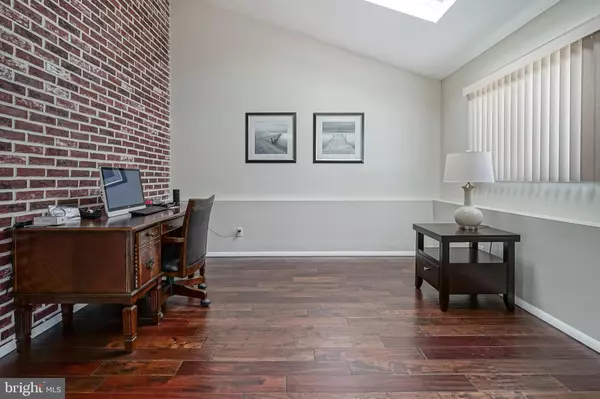$260,000
$265,000
1.9%For more information regarding the value of a property, please contact us for a free consultation.
3 Beds
2 Baths
2,048 SqFt
SOLD DATE : 09/25/2019
Key Details
Sold Price $260,000
Property Type Single Family Home
Sub Type Detached
Listing Status Sold
Purchase Type For Sale
Square Footage 2,048 sqft
Price per Sqft $126
Subdivision Tenby Chase
MLS Listing ID NJBL353650
Sold Date 09/25/19
Style Split Level
Bedrooms 3
Full Baths 2
HOA Y/N N
Abv Grd Liv Area 2,048
Originating Board BRIGHT
Year Built 1963
Tax Year 2018
Lot Size 10,125 Sqft
Acres 0.23
Lot Dimensions 75.00 x 135.00
Property Description
Welcome to 19 Haines Mill Rd in the desirable Millside Heights neighborhood of Delran. This split home presents an unbelievable opportunity with a modern design and plenty of space to create. The property is in a great location right off of Route 130, which provides easy access to Philadelphia and the desirable Shore Points. It is just minutes from the high school and shopping centers in the surrounding area. On the first level, you enter and go down into a beautiful living room that is well suited for entertainment. This space also contains an office area and a full bathroom. The second floor offers a formal living room, dining room, and an attached kitchen. On the third floor you will find all three bedrooms and the other full bathroom. Out back there is a gorgeous pool and shaded patio area. The solar panels are completely owned and the purchaser of the home will receive all of the electricity generated from them free of charge. The value of these solar panels is incredible. For example, July s electric bill was $24. There is value throughout the home and it is a must see so book your appointment today while it still lasts.
Location
State NJ
County Burlington
Area Delran Twp (20310)
Zoning RES
Rooms
Other Rooms Living Room, Dining Room, Sitting Room, Kitchen, Office
Basement Unfinished
Interior
Interior Features Carpet, Ceiling Fan(s), Combination Kitchen/Dining, Kitchen - Island
Hot Water Natural Gas
Heating Central
Cooling Central A/C
Flooring Hardwood, Carpet, Vinyl, Ceramic Tile
Equipment Dishwasher, Stove, Refrigerator, Washer, Dryer
Fireplace N
Appliance Dishwasher, Stove, Refrigerator, Washer, Dryer
Heat Source Natural Gas
Laundry Basement
Exterior
Exterior Feature Patio(s)
Parking Features Built In, Garage - Front Entry
Garage Spaces 5.0
Fence Privacy, Vinyl
Pool In Ground, Vinyl
Water Access N
Roof Type Shingle
Accessibility None
Porch Patio(s)
Attached Garage 1
Total Parking Spaces 5
Garage Y
Building
Story 2
Sewer Public Sewer
Water Public
Architectural Style Split Level
Level or Stories 2
Additional Building Above Grade, Below Grade
New Construction N
Schools
School District Delran Township Public Schools
Others
Pets Allowed Y
Senior Community No
Tax ID 10-00097-00030
Ownership Fee Simple
SqFt Source Assessor
Acceptable Financing Cash, Conventional, FHA, FHA 203(b), FHA 203(k), VA
Horse Property N
Listing Terms Cash, Conventional, FHA, FHA 203(b), FHA 203(k), VA
Financing Cash,Conventional,FHA,FHA 203(b),FHA 203(k),VA
Special Listing Condition Standard
Pets Allowed No Pet Restrictions
Read Less Info
Want to know what your home might be worth? Contact us for a FREE valuation!

Our team is ready to help you sell your home for the highest possible price ASAP

Bought with Gustavo Souza • Legal Real Estate LLC
"My job is to find and attract mastery-based agents to the office, protect the culture, and make sure everyone is happy! "







