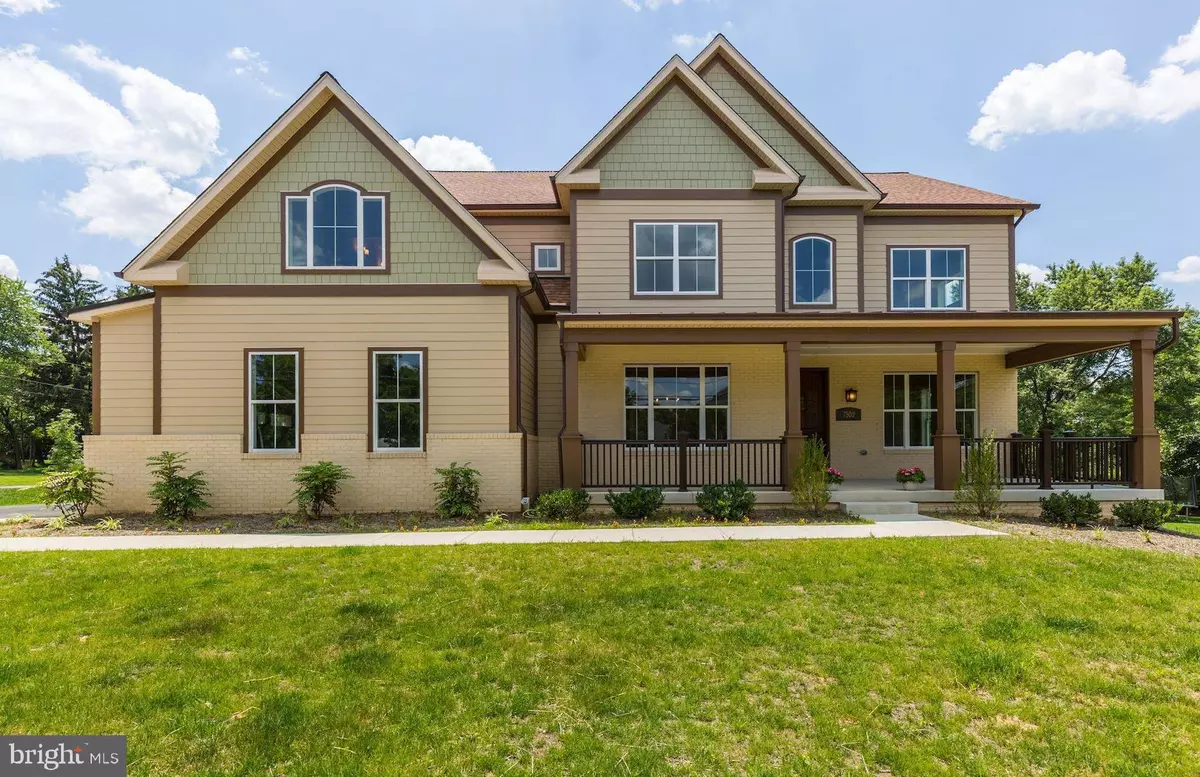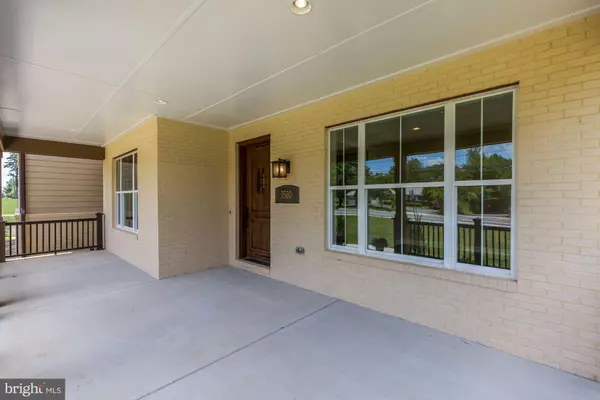$920,000
$940,000
2.1%For more information regarding the value of a property, please contact us for a free consultation.
5 Beds
4 Baths
5,074 SqFt
SOLD DATE : 09/27/2019
Key Details
Sold Price $920,000
Property Type Single Family Home
Sub Type Detached
Listing Status Sold
Purchase Type For Sale
Square Footage 5,074 sqft
Price per Sqft $181
Subdivision Pt Rockville Out Res. 3
MLS Listing ID MDMC667118
Sold Date 09/27/19
Style Craftsman
Bedrooms 5
Full Baths 4
HOA Y/N N
Abv Grd Liv Area 5,074
Originating Board BRIGHT
Year Built 2018
Annual Tax Amount $11,524
Tax Year 2019
Lot Size 1.750 Acres
Acres 1.75
Property Description
MODERN CRAFTSMAN ELEGANCE---This light-filled residence is ideal for entertaining and luxurious living. Custom-built home completed in December 2018 features over 5,000 Sq. Ft. finished living space, elegant neutral decor, 10' ceilings, wide plank hardwood floors, modern lighting, crown molding, gourmet kitchen and upscale bathrooms. The open floor plan provides the perfect flow for entertaining. A main level bedroom with adjoining full bath may be used as a den or office. The open concept design allows you to cook, dine, and relax with family and friends. Designed for everyday living the mudroom, walk-in pantry and butler's pantry make staying organized a breeze. Upstairs are 4 additional bedrooms and 3 full designer baths. A convenient upstairs laundry and enormous linen closet provide storage and convenience. The bright and sunny full-daylight basement has a walk out to the side yard and provides opportunity to design your own recreation space with rough-in for a full bathroom, and framed for flexible living space and storage. Situated on a 1.75 acre lot under a mile from the Shady Grove metro station, and near ICC, I-270, shopping, dining and entertainment for easy commuting within the DMV. Lake Needwood recreation area, walking paths, ropes course and nearby golf make this unique new build one you will love. A must see, you won't want to leave.
Location
State MD
County Montgomery
Zoning RE1
Rooms
Basement Daylight, Full, Rough Bath Plumb, Unfinished
Main Level Bedrooms 1
Interior
Interior Features Breakfast Area, Built-Ins, Butlers Pantry, Bar, Carpet, Ceiling Fan(s), Combination Kitchen/Dining, Combination Kitchen/Living, Crown Moldings, Dining Area, Family Room Off Kitchen, Floor Plan - Open, Kitchen - Eat-In, Kitchen - Gourmet, Kitchen - Island, Kitchen - Table Space, Primary Bath(s), Recessed Lighting, Soaking Tub, Pantry, Stall Shower, Upgraded Countertops, Walk-in Closet(s), Wood Floors
Heating Forced Air, Central
Cooling Central A/C
Flooring Hardwood, Carpet, Tile/Brick
Fireplaces Number 1
Fireplace Y
Heat Source Natural Gas
Laundry Upper Floor, Washer In Unit, Dryer In Unit
Exterior
Parking Features Garage - Side Entry
Garage Spaces 2.0
Water Access N
View Garden/Lawn
Roof Type Architectural Shingle
Accessibility None
Attached Garage 2
Total Parking Spaces 2
Garage Y
Building
Lot Description Front Yard, Landscaping, Rear Yard, SideYard(s)
Story 3+
Sewer Public Sewer
Water Public
Architectural Style Craftsman
Level or Stories 3+
Additional Building Above Grade, Below Grade
Structure Type 9'+ Ceilings,Cathedral Ceilings,High
New Construction Y
Schools
Elementary Schools Candlewood
Middle Schools Shady Grove
High Schools Col. Zadok Magruder
School District Montgomery County Public Schools
Others
Senior Community No
Tax ID 160400053474
Ownership Fee Simple
SqFt Source Assessor
Horse Property N
Special Listing Condition Standard
Read Less Info
Want to know what your home might be worth? Contact us for a FREE valuation!

Our team is ready to help you sell your home for the highest possible price ASAP

Bought with Shannon M OFarrell • Compass
"My job is to find and attract mastery-based agents to the office, protect the culture, and make sure everyone is happy! "







