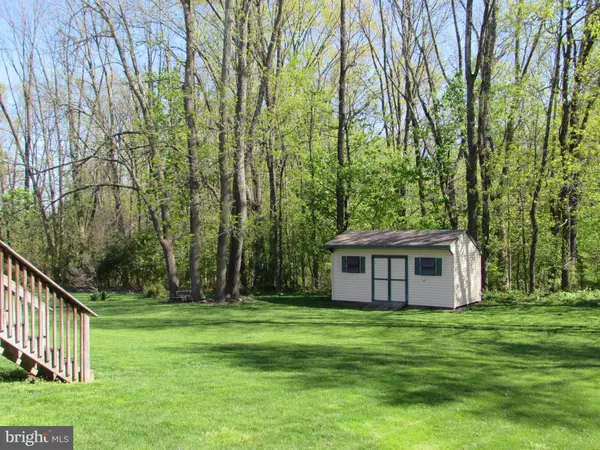$265,000
$270,000
1.9%For more information regarding the value of a property, please contact us for a free consultation.
3 Beds
3 Baths
2,329 SqFt
SOLD DATE : 09/27/2019
Key Details
Sold Price $265,000
Property Type Single Family Home
Sub Type Detached
Listing Status Sold
Purchase Type For Sale
Square Footage 2,329 sqft
Price per Sqft $113
Subdivision Maugers Mill Ests
MLS Listing ID PAMC604206
Sold Date 09/27/19
Style Colonial
Bedrooms 3
Full Baths 2
Half Baths 1
HOA Y/N N
Abv Grd Liv Area 2,329
Originating Board BRIGHT
Year Built 2000
Annual Tax Amount $7,133
Tax Year 2020
Lot Size 0.285 Acres
Acres 0.29
Lot Dimensions 78.00 x 0.00
Property Description
This well maintained Maugers Mill Estates home awaits it s new owners. Situated on a cul-de-sac street that backs up to a wooded area located in the Pottsgrove School District, this home offers 3 spacious bedrooms and 2.5 baths on almost 1/3 acre. Step inside and be greeted by the view of the large family room with gas fireplace and wall of windows. Hardwood floors and crown molding adorn this space and lead to the dining area as well as the kitchen with newer microwave and range. With plenty of cabinet space and counters, the cook in the family will not be disappointed. The dining area slider door creates plenty of natural light and a view of the back yard and wooded area. The first floor also includes a powder room with pedestal sink, and laundry facilities. The stairs adjacent to the foyer lead to the upstairs balcony hall that overlooks the family room area and houses 2 spacious bedrooms, a full bath and the master bedroom suite. The master bath includes a tiled shower stall and soaking tub and large vanity area. The basement, which includes a water softening system, is awaiting your finishing touches. Bring your ideas and create your own additional living space. Homes in this development don t last long! Schedule your private showing today.
Location
State PA
County Montgomery
Area Upper Pottsgrove Twp (10660)
Zoning R2
Rooms
Other Rooms Dining Room, Bedroom 2, Kitchen, Family Room, Bathroom 3, Primary Bathroom
Basement Full
Interior
Interior Features Crown Moldings, Dining Area, Kitchen - Eat-In, Walk-in Closet(s), Water Treat System
Hot Water Natural Gas
Heating Forced Air
Cooling Central A/C
Flooring Carpet, Hardwood
Fireplaces Number 1
Fireplaces Type Gas/Propane
Equipment Built-In Microwave, Built-In Range, Dishwasher
Furnishings No
Fireplace Y
Appliance Built-In Microwave, Built-In Range, Dishwasher
Heat Source Natural Gas
Laundry Main Floor
Exterior
Parking Features Garage - Front Entry, Garage Door Opener
Garage Spaces 2.0
Water Access N
Roof Type Shingle
Accessibility None
Attached Garage 2
Total Parking Spaces 2
Garage Y
Building
Story 2
Sewer Public Sewer
Water Public
Architectural Style Colonial
Level or Stories 2
Additional Building Above Grade, Below Grade
New Construction N
Schools
High Schools Pottsgrove Senior
School District Pottsgrove
Others
Pets Allowed N
Senior Community No
Tax ID 60-00-00001-795
Ownership Fee Simple
SqFt Source Assessor
Acceptable Financing Cash, Conventional, FHA, VA
Horse Property N
Listing Terms Cash, Conventional, FHA, VA
Financing Cash,Conventional,FHA,VA
Special Listing Condition Standard
Read Less Info
Want to know what your home might be worth? Contact us for a FREE valuation!

Our team is ready to help you sell your home for the highest possible price ASAP

Bought with Mary C Zabriskie • Christopher Real Estate Services

"My job is to find and attract mastery-based agents to the office, protect the culture, and make sure everyone is happy! "







