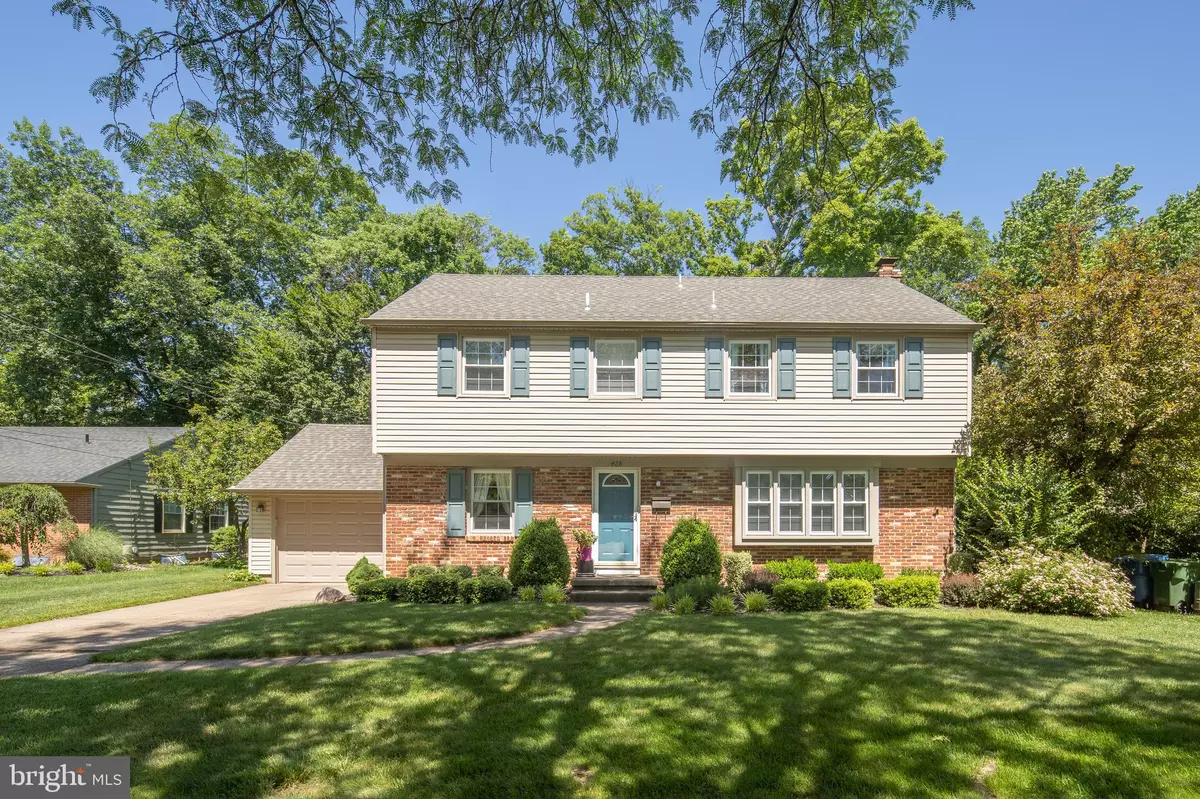$350,000
$365,000
4.1%For more information regarding the value of a property, please contact us for a free consultation.
5 Beds
4 Baths
2,921 SqFt
SOLD DATE : 09/27/2019
Key Details
Sold Price $350,000
Property Type Single Family Home
Sub Type Detached
Listing Status Sold
Purchase Type For Sale
Square Footage 2,921 sqft
Price per Sqft $119
Subdivision Barclay
MLS Listing ID NJCD367384
Sold Date 09/27/19
Style Colonial
Bedrooms 5
Full Baths 3
Half Baths 1
HOA Y/N N
Abv Grd Liv Area 2,921
Originating Board BRIGHT
Year Built 1957
Annual Tax Amount $12,000
Tax Year 2019
Lot Size 10,780 Sqft
Acres 0.25
Lot Dimensions 77.00 x 140.00
Property Description
Over thirty-five years ago, the current owners found their perfect spot and the rest was history. A family was raised here, a was parent was cared for, and every room tells a story and was loved to the max! The well-planned expansions and renovations to this Farmington model add more practical space along with beautiful views of a private backyard & inground pool that you can't imagine from the street! You are greeted by hardwood floors and wainscoted walls, and living and dining room sitting on opposite sides of the spacious freshly painted foyer. Built-ins and a fireplace in the living room, also with fresh paint, provide character and coziness to the space. The eat-in kitchen was opened up when the sunroom/Inlaw suite addition came along and features stainless steel appliances including a Jenn-Air gas cooktop with electric oven, quartz countertops, lovely ceramic tile backsplash and flooring, soft close cabinetry, and even a clever built-in water cooler nook. Pocket doors can be closed so that the sunroom is private, and the InLaw suite is adjacent with its own 3rd full bath and additional storage. 180 degree views of the fabulous backyard will relax you all year long from this wonderful knotty pine sunroom with skylights. A family room is on the lower level with beautiful built-ins, along with an updated powder room and laundry room. The master suite is on its very own level, and the master bath was renovated beautifully and now provides you with additional closet space. On the next level are 3 additional bedrooms, all a good size, which share a main full bath that was also beautifully redone with lovely tile work. The backyard looks like a resort with gorgeous plantings, a wooded backdrop, patios, paver edged garden beds all around a sparkling well maintained in-ground pool with diving board. A large shed, and the 1 car garage are handy for all your storage needs. The hot water heater is brand new! With retirement out of state on their horizon, the owners are now offering you the opportunity to own their fabulous home in Cherry Hill's popular Barclay Farm neighborhood and begin your own story.
Location
State NJ
County Camden
Area Cherry Hill Twp (20409)
Zoning RES
Direction Southeast
Rooms
Other Rooms Living Room, Dining Room, Primary Bedroom, Bedroom 2, Bedroom 3, Bedroom 4, Kitchen, Family Room, Sun/Florida Room, In-Law/auPair/Suite
Main Level Bedrooms 1
Interior
Interior Features Built-Ins, Entry Level Bedroom, Kitchen - Eat-In, Primary Bath(s), Pantry, Skylight(s), Upgraded Countertops, Wainscotting, Window Treatments, Wood Floors
Heating Forced Air
Cooling Central A/C
Flooring Ceramic Tile, Hardwood, Laminated
Fireplaces Number 1
Fireplaces Type Brick
Equipment Built-In Range, Dishwasher
Furnishings No
Fireplace Y
Appliance Built-In Range, Dishwasher
Heat Source Natural Gas
Laundry Lower Floor
Exterior
Exterior Feature Patio(s)
Garage Garage - Front Entry, Inside Access, Garage Door Opener
Garage Spaces 3.0
Fence Fully
Pool In Ground
Utilities Available Cable TV Available
Waterfront N
Water Access N
Roof Type Pitched,Shingle
Accessibility None
Porch Patio(s)
Parking Type Attached Garage
Attached Garage 1
Total Parking Spaces 3
Garage Y
Building
Lot Description Backs to Trees, Open, Rear Yard, Front Yard, SideYard(s)
Story Other
Foundation Crawl Space
Sewer Public Sewer
Water Public
Architectural Style Colonial
Level or Stories Other
Additional Building Above Grade, Below Grade
Structure Type Dry Wall
New Construction N
Schools
Elementary Schools A. Russell Knight E.S.
Middle Schools John A. Carusi M.S.
High Schools Cherry Hill High-West H.S.
School District Cherry Hill Township Public Schools
Others
Senior Community No
Tax ID 09-00404 49-00033
Ownership Fee Simple
SqFt Source Assessor
Special Listing Condition Standard
Read Less Info
Want to know what your home might be worth? Contact us for a FREE valuation!

Our team is ready to help you sell your home for the highest possible price ASAP

Bought with Michael Fitzpatrick • Keller Williams Real Estate Tri-County

"My job is to find and attract mastery-based agents to the office, protect the culture, and make sure everyone is happy! "







