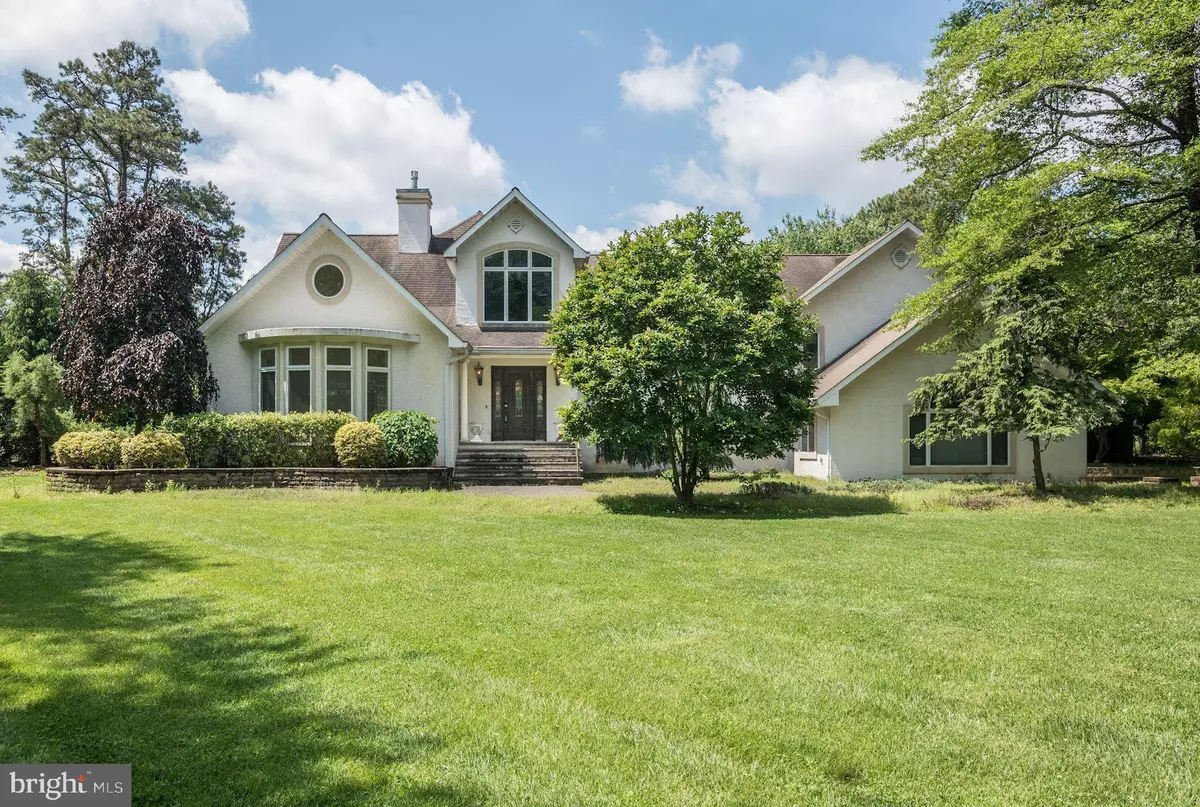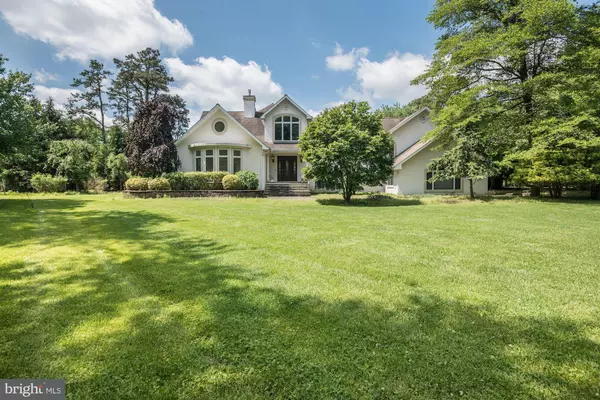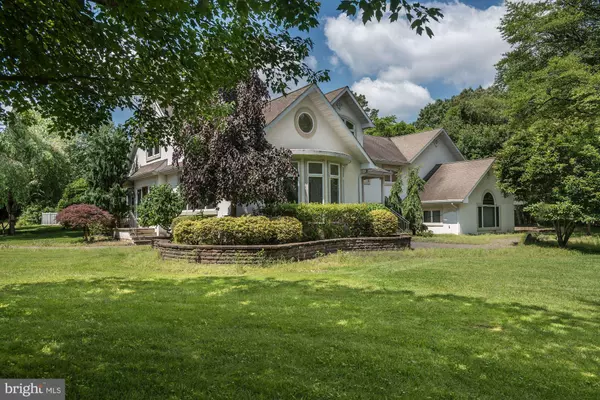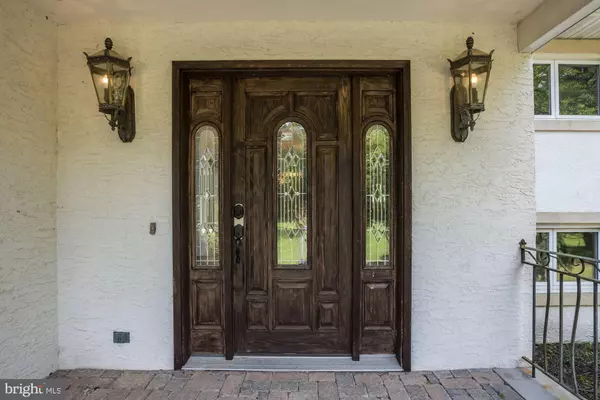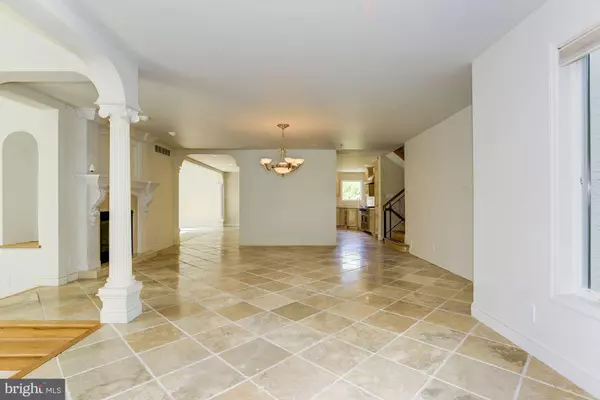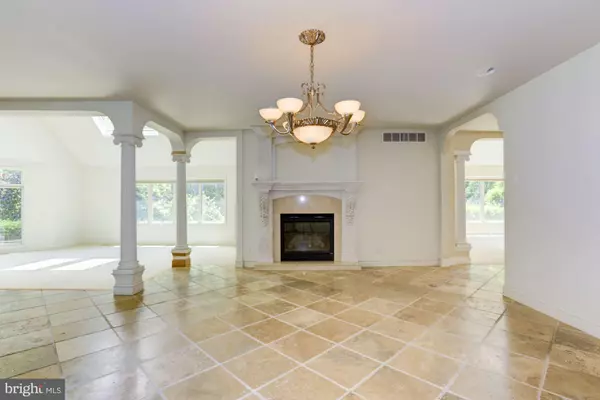$531,000
$524,900
1.2%For more information regarding the value of a property, please contact us for a free consultation.
6 Beds
4 Baths
4,993 SqFt
SOLD DATE : 09/20/2019
Key Details
Sold Price $531,000
Property Type Single Family Home
Sub Type Detached
Listing Status Sold
Purchase Type For Sale
Square Footage 4,993 sqft
Price per Sqft $106
Subdivision None Available
MLS Listing ID NJBL340244
Sold Date 09/20/19
Style Split Level
Bedrooms 6
Full Baths 3
Half Baths 1
HOA Y/N N
Abv Grd Liv Area 4,993
Originating Board BRIGHT
Year Built 1962
Annual Tax Amount $17,642
Tax Year 2019
Lot Size 3.800 Acres
Acres 3.8
Lot Dimensions 0*0
Property Description
HUGE PRICE REDUCTION! Gorgeous custom home situated on almost 4 acres in the heart of Medford, offering 6 Bedrooms, 3.5 baths, 3 car attached garage, 2 car detached garage/barn with office space on second level with a half bath, and In-ground pool. All with the ability to run a business from your home! Inside you will find a kitchen suitable for a Chef,complete with Viking appliances, granite counters, custom cabinets all open to the main floor family room. Tumbled travertine flows throughout the main level, connecting you to a game room/office, formal living room, formal dining room with gas fireplace, and a four season sunroom overlooking the landscaped back yard and pool area. Down a level you will find another family/game room, utility area , a full bath and access to your 3 car garage. Up a level sits 3 bedrooms and a full bath. The master lies at the end of this wing, complete with a sitting area, huge walk in closet and bathroom with a jetted tub, shower stall & loads of counter space. Up to the 3rd level resides the last three bedrooms and a laundry room- super convenient location! A cute Juliet balcony overlooks the lower level family room/kitchen area. Most windows appear to be newer Anderson casement, over sized allowing tons of natural light to flood in! Home being offered in As-Is condition. Property zoned "RC", restricted commercial- Buyer to verify with township on permitted uses.
Location
State NJ
County Burlington
Area Medford Twp (20320)
Zoning RESTRICTED COMMERCIAL
Rooms
Other Rooms Living Room, Dining Room, Primary Bedroom, Bedroom 2, Bedroom 3, Kitchen, Family Room, Bedroom 1, Laundry, Other, Attic
Basement Outside Entrance
Interior
Interior Features Primary Bath(s), Kitchen - Island, Skylight(s), Ceiling Fan(s), Central Vacuum, Water Treat System, Exposed Beams, Stall Shower, Dining Area
Hot Water Natural Gas
Heating Zoned
Cooling Central A/C
Flooring Stone, Carpet, Ceramic Tile
Fireplaces Number 1
Fireplaces Type Marble, Gas/Propane
Equipment Oven - Double, Dishwasher, Refrigerator, Built-In Microwave
Furnishings No
Fireplace Y
Window Features Replacement
Appliance Oven - Double, Dishwasher, Refrigerator, Built-In Microwave
Heat Source Natural Gas
Laundry Upper Floor, Lower Floor
Exterior
Exterior Feature Patio(s), Porch(es)
Parking Features Built In, Garage - Side Entry, Inside Access, Oversized, Additional Storage Area
Garage Spaces 6.0
Pool In Ground
Utilities Available Cable TV, Phone Available
Water Access N
Roof Type Pitched,Shingle
Accessibility None
Porch Patio(s), Porch(es)
Attached Garage 1
Total Parking Spaces 6
Garage Y
Building
Lot Description Irregular, Open, Front Yard, Rear Yard, SideYard(s)
Story 3+
Foundation Brick/Mortar, Crawl Space
Sewer On Site Septic
Water Well
Architectural Style Split Level
Level or Stories 3+
Additional Building Above Grade
Structure Type Cathedral Ceilings,9'+ Ceilings
New Construction N
Schools
School District Medford Township Public Schools
Others
Senior Community No
Tax ID 20-03201-00026
Ownership Fee Simple
SqFt Source Assessor
Security Features Security System
Acceptable Financing Conventional, Cash
Listing Terms Conventional, Cash
Financing Conventional,Cash
Special Listing Condition REO (Real Estate Owned)
Read Less Info
Want to know what your home might be worth? Contact us for a FREE valuation!

Our team is ready to help you sell your home for the highest possible price ASAP

Bought with Cheryl Lamantia • RE/MAX Preferred - Cherry Hill
"My job is to find and attract mastery-based agents to the office, protect the culture, and make sure everyone is happy! "


