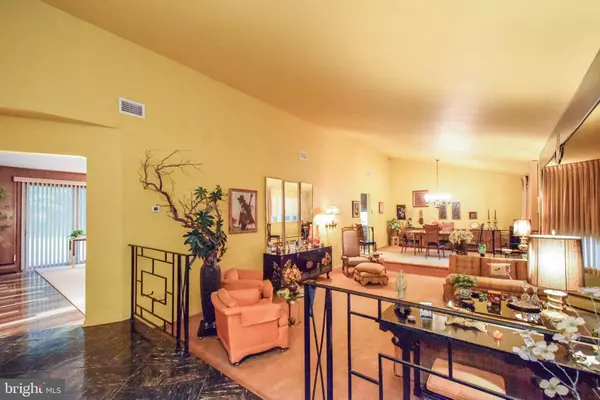$382,500
$384,900
0.6%For more information regarding the value of a property, please contact us for a free consultation.
3 Beds
3 Baths
2,729 SqFt
SOLD DATE : 09/24/2019
Key Details
Sold Price $382,500
Property Type Single Family Home
Sub Type Detached
Listing Status Sold
Purchase Type For Sale
Square Footage 2,729 sqft
Price per Sqft $140
Subdivision Country Club Ests
MLS Listing ID PAMC617692
Sold Date 09/24/19
Style Ranch/Rambler
Bedrooms 3
Full Baths 2
Half Baths 1
HOA Y/N N
Abv Grd Liv Area 2,729
Originating Board BRIGHT
Year Built 1960
Annual Tax Amount $7,468
Tax Year 2020
Lot Size 0.451 Acres
Acres 0.45
Lot Dimensions 98.00 x 0.00
Property Description
Welcome to 508 Martin Lane, a stately stone front home located in Upper Dublin Township. Set on a beautiful wooded lot in the desirable Country Club Estates this home features 3 bedrooms, 2.5 bathrooms with over 2,700 square feet of living space. A covered porch leads you to the entrance while the foyer welcomes you into the home. Natural light fills the living and dining rooms and the vaulted ceiling brings an open and airy feel. The kitchen and breakfast room has a wonderful lay-out with a view of the back yard through the large window. Spacious and welcoming, the family room located off of the kitchen, features large sliding glass doors that allow you to enjoy the seasons all year round. A large patio and backyard offer the new homeowner room to relax and entertain outdoors. Three bedrooms are all generously sized. The master suite offers a generous amount of closet space and a full bathroom ensuite. The main level also features a powder room & laundry room. Do you need room for a home office or game room? The finished basement provides room for an office, entertainment area as well as additional storage room. A 2-car garage, easy access to Major Highways (Turnpike, Rt 309) and so much more. 508 Martin Lane has so much to offer and will not last! Call to schedule a private showing today!
Location
State PA
County Montgomery
Area Upper Dublin Twp (10654)
Zoning A
Rooms
Basement Partial, Fully Finished
Main Level Bedrooms 3
Interior
Interior Features Built-Ins, Carpet, Dining Area, Kitchen - Eat-In, Kitchen - Table Space, Recessed Lighting
Heating Forced Air
Cooling Central A/C
Heat Source Natural Gas
Exterior
Parking Features Built In, Covered Parking
Garage Spaces 2.0
Water Access N
Accessibility None
Attached Garage 2
Total Parking Spaces 2
Garage Y
Building
Story 2
Sewer Public Sewer
Water Public
Architectural Style Ranch/Rambler
Level or Stories 2
Additional Building Above Grade, Below Grade
New Construction N
Schools
School District Upper Dublin
Others
Senior Community No
Tax ID 54-00-11719-008
Ownership Fee Simple
SqFt Source Assessor
Acceptable Financing Cash, Conventional, FHA, VA, Private
Listing Terms Cash, Conventional, FHA, VA, Private
Financing Cash,Conventional,FHA,VA,Private
Special Listing Condition Standard
Read Less Info
Want to know what your home might be worth? Contact us for a FREE valuation!

Our team is ready to help you sell your home for the highest possible price ASAP

Bought with Iryna Mikhailouskaya • Keller Williams Real Estate-Langhorne

"My job is to find and attract mastery-based agents to the office, protect the culture, and make sure everyone is happy! "







