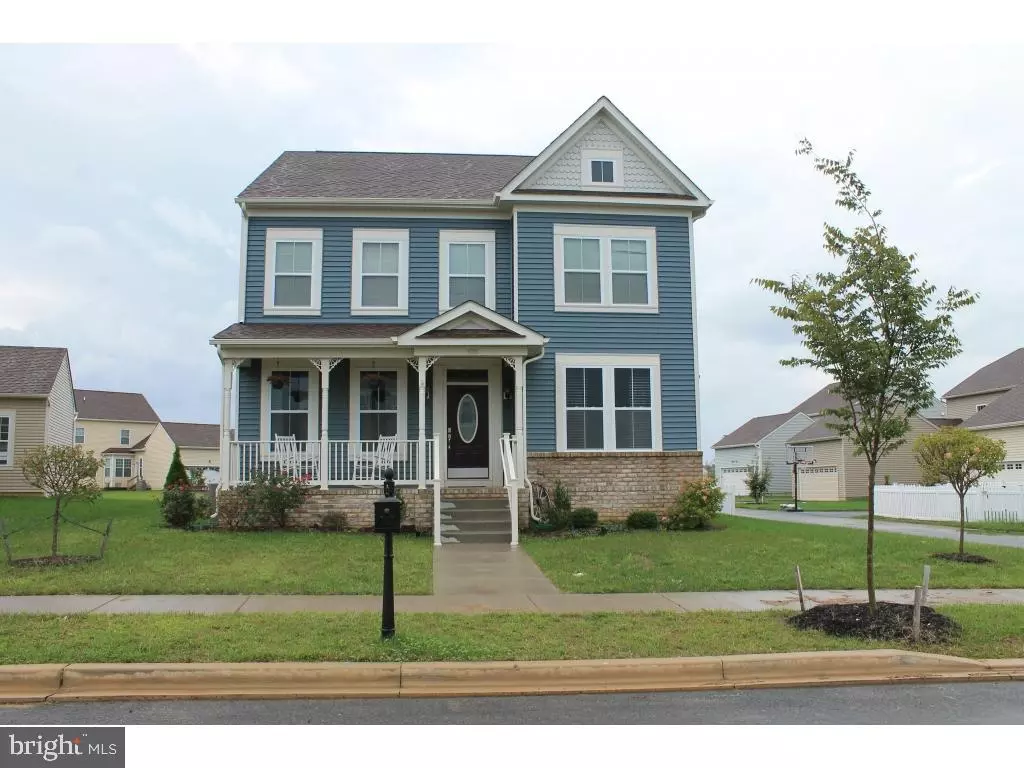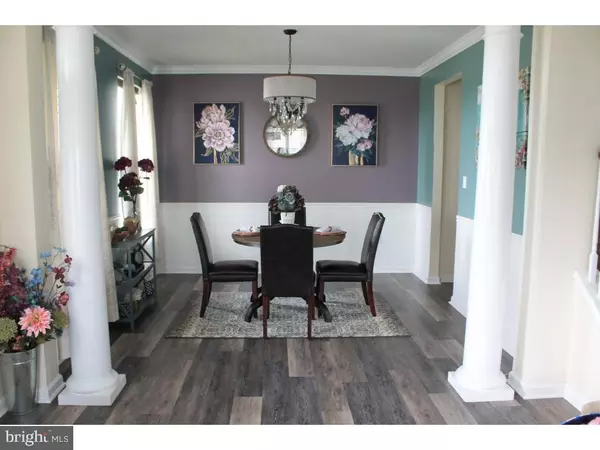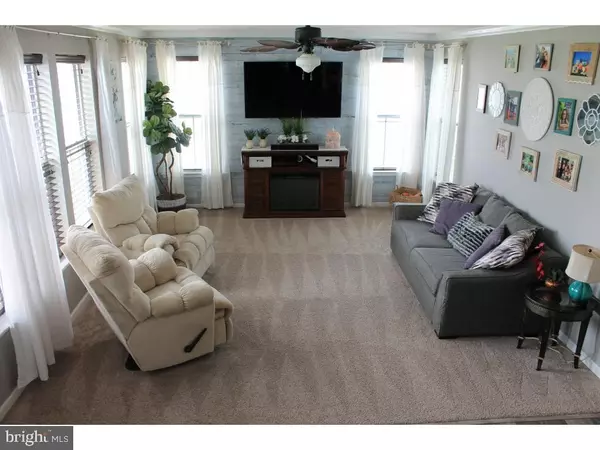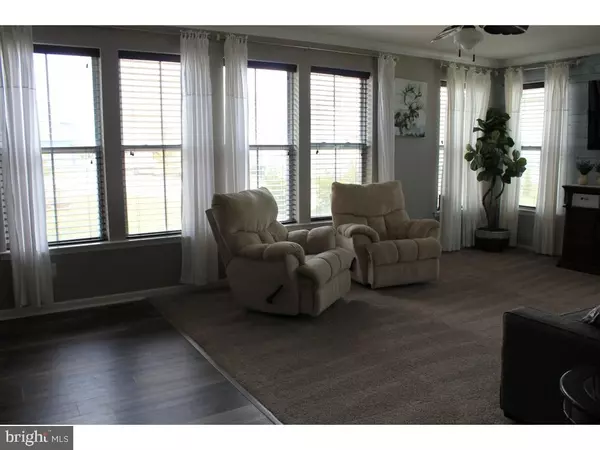$385,000
$384,999
For more information regarding the value of a property, please contact us for a free consultation.
4 Beds
3 Baths
2,493 SqFt
SOLD DATE : 09/20/2019
Key Details
Sold Price $385,000
Property Type Single Family Home
Sub Type Detached
Listing Status Sold
Purchase Type For Sale
Square Footage 2,493 sqft
Price per Sqft $154
Subdivision Village Of Bayberry
MLS Listing ID DENC482486
Sold Date 09/20/19
Style Colonial
Bedrooms 4
Full Baths 2
Half Baths 1
HOA Fees $16
HOA Y/N Y
Abv Grd Liv Area 2,493
Originating Board BRIGHT
Year Built 2017
Annual Tax Amount $3,098
Tax Year 2018
Lot Size 10,454 Sqft
Acres 0.24
Property Description
Welcome to Bayberry North! This highly desirable area has multiple parks and open spaces to explore all within the Appoquinimink school district. A great way to obtain a new build without the long wait. The home boasts all the upgrades you could want including crown molding on the whole first floor, upgraded 42" kitchen cabinets with crown molding, granite countertops, beautiful columns in the dining room and sitting room, cathedral ceilings in the master bedroom as well as an upgraded master bathroom. The basement has rough in plumbing already done for you to finish with a full bath. New modern flooring was updated in 2018 as well as a new fence and large patio for the backyard. Upgraded wood blinds and lighting throughout the first floor. This home also has a 6-foot extension in the living room and additional windows to allow in all the natural light you could want. Close to shopping and great for commuting. Don't miss this opportunity!
Location
State DE
County New Castle
Area South Of The Canal (30907)
Zoning S
Rooms
Basement Full, Unfinished, Sump Pump, Rough Bath Plumb, Poured Concrete
Interior
Heating Forced Air
Cooling Central A/C
Flooring Carpet, Laminated
Heat Source Natural Gas
Exterior
Parking Features Built In, Garage Door Opener, Garage - Rear Entry
Garage Spaces 6.0
Water Access N
Roof Type Shingle,Pitched
Accessibility Low Pile Carpeting
Attached Garage 6
Total Parking Spaces 6
Garage Y
Building
Story 2
Foundation Concrete Perimeter
Sewer Public Sewer
Water Public
Architectural Style Colonial
Level or Stories 2
Additional Building Above Grade
Structure Type Dry Wall,9'+ Ceilings
New Construction N
Schools
Elementary Schools Cedar Lane
Middle Schools Alfred G Waters
High Schools Middletown
School District Appoquinimink
Others
Senior Community No
Tax ID 13-008.34-193
Ownership Fee Simple
SqFt Source Estimated
Special Listing Condition Standard
Read Less Info
Want to know what your home might be worth? Contact us for a FREE valuation!

Our team is ready to help you sell your home for the highest possible price ASAP

Bought with Andrea L Harrington • RE/MAX Premier Properties
"My job is to find and attract mastery-based agents to the office, protect the culture, and make sure everyone is happy! "







