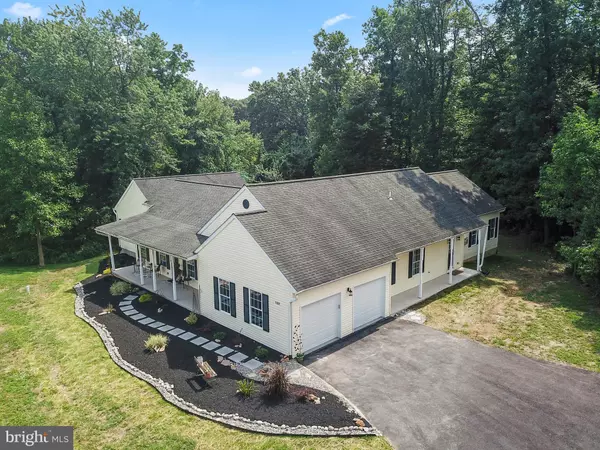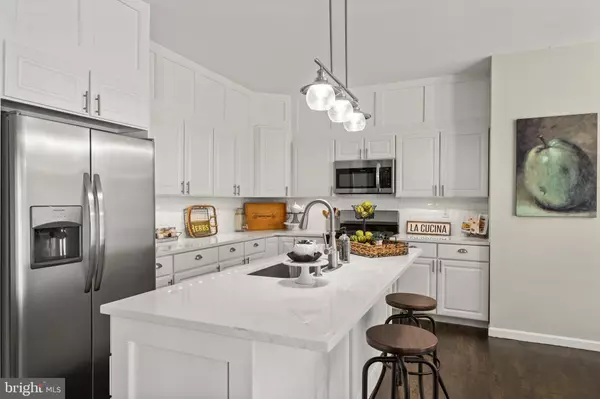$379,000
$379,000
For more information regarding the value of a property, please contact us for a free consultation.
5 Beds
6 Baths
3,345 SqFt
SOLD DATE : 09/17/2019
Key Details
Sold Price $379,000
Property Type Single Family Home
Sub Type Detached
Listing Status Sold
Purchase Type For Sale
Square Footage 3,345 sqft
Price per Sqft $113
Subdivision Windy Hill
MLS Listing ID PACT100141
Sold Date 09/17/19
Style Ranch/Rambler
Bedrooms 5
Full Baths 5
Half Baths 1
HOA Y/N N
Abv Grd Liv Area 3,345
Originating Board BRIGHT
Year Built 2006
Annual Tax Amount $6,981
Tax Year 2019
Lot Size 1.513 Acres
Acres 1.51
Lot Dimensions 0.00 x 0.00
Property Description
**TAXES ARE IN THE PROCESS OF BEING APPEALED!!** Design isn t just about making things beautiful; it s also about making things work beautifully - Roger Martin. In this stunning, restored home you will be able to embrace the amount of care and professionalism that has been put into the design. Located in the rolling hills of the renowned Chester County and set back from the road on a private 1.5 acre lot, this property is the perfect place for you to call home! Let s begin our journey down the repaved driveway and as you pull up to the front you ll be enchanted by the well planned landscaping. A couple added bonuses are the new french drain system that was installed along the front of the garden bed and the newer septic system that was installed in 2015. The two car garage provides options for entry into the home - one direction leads to the front door, which is under a covered porch and the other to the side patio with direct access to the in-law wing. Through the front door is the spacious foyer where to your immediate left is the access to one of the two basements. The foyer then unfolds into the open-concept living/kitchen/dining area. The spacious LR has a fireplace and french doors that lead out to the back deck. Next is the stunning kitchen complete with quartz counter tops, stainless steel appliances, an expansive island, and under cabinet lighting; truly the kitchen you have been waiting for. The dining area is surrounded by large windows, which make it feel very bright and inviting for all your future meals. There is also a large walk-in pantry. Off of the LR is an additional flex room that can be utilized as a play room, study, or sitting room, whichever best suits your needs. The master suite is a treat. Enough room to house all of your furniture and is complete with an unbelievable on suite with large granite tiles, a jetted soaker tub, dual vanity, the walk-in closet, and a grand tiled shower. The ideal place to get ready in the morning and to decompress after a long day at work. To the right of the LR are three additional bedrooms and the laundry room. Each bedroom has all new flooring, a walk-in closet, and a full bathroom, which is almost unheard of. Continuing down the hall is the in-law wing, a truly masterful place that is about 1,000 square feet. Complete with a full kitchen, a very large dining and living area, access to the second basement, and access to the back deck. There is also another full master suite with a walk-in closet and master bathroom. The spacious deck leads to a great sized yard and is all encompassed by a 1.5 acre lot. This property features the best of both worlds, having the privacy of living in the country while still being located near necessary amenities that you desire in your life. Make your appointment today to see all this wonderful home has to offer.
Location
State PA
County Chester
Area West Caln Twp (10328)
Zoning R1
Rooms
Other Rooms Primary Bedroom, Bedroom 2, Bedroom 3, Bedroom 1, In-Law/auPair/Suite
Basement Full, Unfinished, Sump Pump, Space For Rooms, Windows, Interior Access
Main Level Bedrooms 5
Interior
Interior Features 2nd Kitchen, Additional Stairway, Breakfast Area, Ceiling Fan(s), Combination Kitchen/Dining, Dining Area, Family Room Off Kitchen, Floor Plan - Open, Kitchen - Eat-In, Kitchen - Gourmet, Kitchen - Island, Primary Bath(s), Pantry, Upgraded Countertops, Walk-in Closet(s), Wood Floors, Other
Heating Forced Air
Cooling Central A/C
Flooring Ceramic Tile, Hardwood, Wood
Fireplaces Number 2
Fireplaces Type Fireplace - Glass Doors, Corner, Gas/Propane
Equipment Built-In Microwave, Dryer, Exhaust Fan, Oven - Single, Oven/Range - Gas, Refrigerator, Washer, Water Heater
Furnishings No
Fireplace Y
Window Features Bay/Bow,Double Pane,Energy Efficient,Replacement
Appliance Built-In Microwave, Dryer, Exhaust Fan, Oven - Single, Oven/Range - Gas, Refrigerator, Washer, Water Heater
Heat Source Natural Gas
Laundry Dryer In Unit, Main Floor, Washer In Unit
Exterior
Parking Features Garage - Side Entry, Garage Door Opener
Garage Spaces 6.0
Water Access N
Roof Type Pitched,Shingle
Accessibility None
Attached Garage 2
Total Parking Spaces 6
Garage Y
Building
Lot Description Front Yard, Landlocked, Level, Partly Wooded, Rear Yard, SideYard(s)
Story 1
Foundation Concrete Perimeter
Sewer On Site Septic
Water Public
Architectural Style Ranch/Rambler
Level or Stories 1
Additional Building Above Grade, Below Grade
New Construction N
Schools
School District Coatesville Area
Others
Senior Community No
Tax ID 28-08 -0100.03E0
Ownership Fee Simple
SqFt Source Assessor
Acceptable Financing Cash, Conventional, FHA, USDA, VA
Listing Terms Cash, Conventional, FHA, USDA, VA
Financing Cash,Conventional,FHA,USDA,VA
Special Listing Condition Standard
Read Less Info
Want to know what your home might be worth? Contact us for a FREE valuation!

Our team is ready to help you sell your home for the highest possible price ASAP

Bought with Dennis Morgan • BHHS Fox & Roach-Malvern
"My job is to find and attract mastery-based agents to the office, protect the culture, and make sure everyone is happy! "







