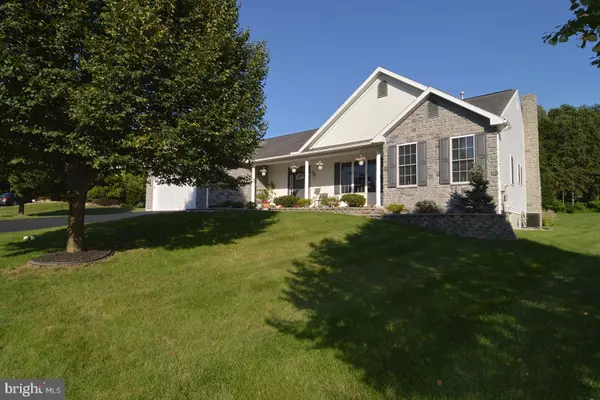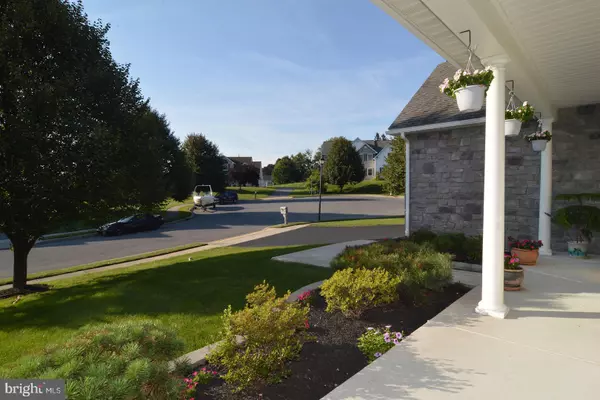$377,000
$377,000
For more information regarding the value of a property, please contact us for a free consultation.
3 Beds
3 Baths
2,461 SqFt
SOLD DATE : 09/20/2019
Key Details
Sold Price $377,000
Property Type Single Family Home
Sub Type Detached
Listing Status Sold
Purchase Type For Sale
Square Footage 2,461 sqft
Price per Sqft $153
Subdivision College Hill
MLS Listing ID PABK344904
Sold Date 09/20/19
Style Traditional
Bedrooms 3
Full Baths 2
Half Baths 1
HOA Y/N N
Abv Grd Liv Area 2,461
Originating Board BRIGHT
Year Built 2004
Annual Tax Amount $6,906
Tax Year 2018
Lot Size 0.970 Acres
Acres 0.97
Lot Dimensions 0.00 x 0.00
Property Description
This only happens once in awhile that a home comes on the market with almost an acre with public water and sewer. If you have a need for a detached 3 car garage plus upstairs storage area, this is for you. This hard to find ranch gem is located on a cul-de -sac with a very usable back yard with wooded area for privacy. The 3 bedroom ranch home boasts 9ft ceilings,cathedral ceiling and skylights.The dramatic entry is ceramic tile and is next to the formal dining room featuring bamboo flooring and ceiling fan. The kitchen has extra tall cabinetry and Corian countertops. The living room is open and has brand new wall to wall carpeting and gas fireplace. There are two sets of patio doors that lead to a maintenance free deck with railing. The master bedroom is a generous size with walk in closet and bath with whirlpool tub, shower stall and double bowl sink. Don't mis the wash sink in the attached garage along with a gas heater.In the basement there is a wood stove, outside exit, toilet and rough in for a bathroom. The laundry on the main floor has a utility sink and ample cabinetry for storage. The deck is 12x30 and the garage is 30x32
Location
State PA
County Berks
Area Lower Heidelberg Twp (10249)
Zoning RESIDENTIAL
Direction Northwest
Rooms
Other Rooms Living Room, Dining Room, Bedroom 2, Bedroom 3, Kitchen, Bedroom 1
Basement Full
Main Level Bedrooms 3
Interior
Interior Features Dining Area, Floor Plan - Open, Formal/Separate Dining Room, Primary Bath(s), Skylight(s), Soaking Tub, Stall Shower, Tub Shower, Upgraded Countertops, Walk-in Closet(s), Water Treat System, Wood Stove, Carpet, Ceiling Fan(s)
Hot Water Natural Gas
Cooling Central A/C
Flooring Ceramic Tile, Carpet, Bamboo, Fully Carpeted, Vinyl
Fireplaces Number 1
Fireplaces Type Mantel(s), Gas/Propane
Equipment Built-In Microwave, Built-In Range, Dishwasher, Disposal, Dryer - Front Loading, Dryer - Electric, Water Heater, Water Conditioner - Owned, Washer - Front Loading, Refrigerator, Oven/Range - Gas, Oven - Self Cleaning, Microwave
Furnishings No
Fireplace Y
Window Features Screens,Energy Efficient
Appliance Built-In Microwave, Built-In Range, Dishwasher, Disposal, Dryer - Front Loading, Dryer - Electric, Water Heater, Water Conditioner - Owned, Washer - Front Loading, Refrigerator, Oven/Range - Gas, Oven - Self Cleaning, Microwave
Heat Source Natural Gas
Laundry Main Floor
Exterior
Exterior Feature Deck(s)
Parking Features Garage - Front Entry, Garage Door Opener
Garage Spaces 15.0
Utilities Available Cable TV, Natural Gas Available
Water Access N
Roof Type Architectural Shingle
Accessibility None
Porch Deck(s)
Attached Garage 2
Total Parking Spaces 15
Garage Y
Building
Lot Description Cul-de-sac
Story 1
Foundation Concrete Perimeter
Sewer Public Sewer
Water Public
Architectural Style Traditional
Level or Stories 1
Additional Building Above Grade, Below Grade
Structure Type 9'+ Ceilings,Cathedral Ceilings
New Construction N
Schools
Elementary Schools Green Valley
Middle Schools Wilson West
High Schools Wilson
School District Wilson
Others
Pets Allowed N
Senior Community No
Tax ID 49-4366-07-78-2502
Ownership Fee Simple
SqFt Source Assessor
Acceptable Financing Cash, Conventional, VA
Horse Property N
Listing Terms Cash, Conventional, VA
Financing Cash,Conventional,VA
Special Listing Condition Standard
Read Less Info
Want to know what your home might be worth? Contact us for a FREE valuation!

Our team is ready to help you sell your home for the highest possible price ASAP

Bought with Pamela L Pfennig • BHHS Homesale Realty- Reading Berks

"My job is to find and attract mastery-based agents to the office, protect the culture, and make sure everyone is happy! "







