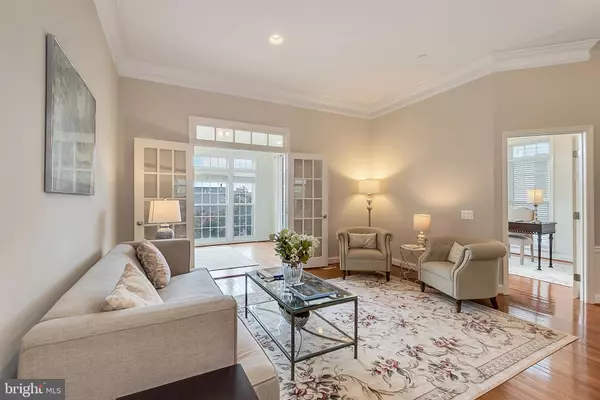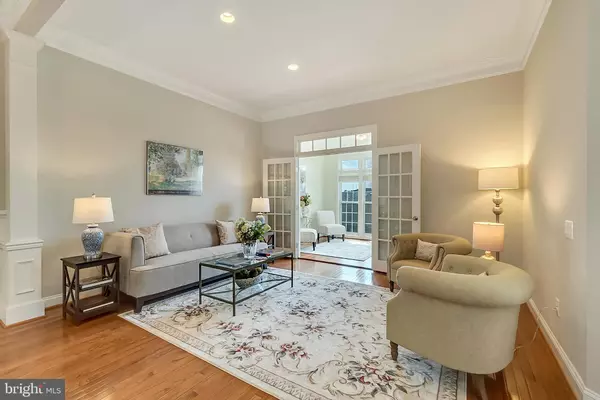$725,000
$725,000
For more information regarding the value of a property, please contact us for a free consultation.
4 Beds
4 Baths
2,620 SqFt
SOLD DATE : 09/20/2019
Key Details
Sold Price $725,000
Property Type Townhouse
Sub Type End of Row/Townhouse
Listing Status Sold
Purchase Type For Sale
Square Footage 2,620 sqft
Price per Sqft $276
Subdivision Overlook
MLS Listing ID VAFX1082618
Sold Date 09/20/19
Style Colonial
Bedrooms 4
Full Baths 3
Half Baths 1
HOA Fees $123/mo
HOA Y/N Y
Abv Grd Liv Area 2,164
Originating Board BRIGHT
Year Built 1999
Annual Tax Amount $7,624
Tax Year 2019
Lot Size 2,757 Sqft
Acres 0.06
Property Description
Please enjoy this 4 bedroom, 3 1/2 bathroom, 2620 sq.ft. end unit townhouse for sale in the sought-after Overlook community in Alexandria, Virginia. The quality and scope of the upgrades throughout this house, both inside and out, present a rarely-found buying opportunity in Overlook for a fully move-in ready home with high-end finishes and features to enhance the new homeowner's use and enjoyment. The upgrades and appointments to this house are present in every room and every view within. A focus on the details, both big and small, is apparent throughout. An eye-pleasing color palette throughout the house will compliment any design style preferred by the new homeowner. Once inside, the house opens to the Dining Room and Living Room, with a 10 foot ceiling that provides a feeling of both space and light. The open circular candelabra and sconces in the Dining Room create a dramatic focal point for the new homeowner to enjoy every time they walk into their home. The kitchen has a cook's layout that is ready for entertaining, with brushed stainless steel appliances, granite counters, ample prep room, and cherry cabinets. The kitchen peninsula is sized for eating or watching the cook at work, with room for three counter stools. Two walls of windows, including a bay window, provide pleasing natural light for the entire kitchen area. The kitchen faces a seating area with a gas fireplace. The space in front of the bay window is sized to allow a table for informal dining under a polished nickel candelabra. The main living also has French doors leading to a sunroom, which opens to one of the three decks. The sunroom and deck overlook a row of Crepe Myrtle trees in the common area behind the house, which provide three season of color. The main living level also has an office, with a six panel glass door, two walls of windows, and the same high ceiling. A half bath is also located on this level, with an upgraded sink fixture, light, and mirror. The Master Bedroom suite is large enough to make a King-size bed look small. A separate seating area with two walls of windows lets in natural light for a relaxing read of a book or a tranquil spot for a weekend nap. The seating area leads to a deck that allows the homeowner to enjoy sunset views over the tree line in Bren Mar Park. The Master Bathroom is upgraded with a Silestone vanity top, vessel sinks, framed mirrors, a jetted soaking tub, and a frameless glass shower door. The Master Bathroom has a separate water closet for privacy. The Master Bedroom has a large walk-in closet. The two spare bedrooms on the upper level are each sized for a Queen bed with a large closet. The 2nd bathroom upstairs has an upgraded vanity with rectangular undermount sink, faucet, light, and mirror. The separate laundry room is located on the bedroom level, with shelving for storage. The lower level has high ceilings and a gas fireplace with floor-to-ceiling trim detail that provides a focal point on this level. The fourth bedroom is located on this level. The bedroom has a walk-in closet and full en suite bathroom, with an upgraded vanity, light fixture, faucet, and framed mirror. The tiled bump out room leads to the deck and patio area. Both the patio area and the side of the house are professionally landscaped with a variety of low- to no-maintenance plants that will provide three seasons of color and interest. The garage is a two-car, two door model, with a separate storage area. The driveway offers two parking spaces for guests. All door hardware in the house has been upgraded to brushed nickel finish with levers replacing knobs for a more elegant look and feel. All light fixtures in the house have been upgraded. The HVAC system (Lennox) and hot water heater were upgraded in 2012 and 2011. The roof was replaced in 2018.
Location
State VA
County Fairfax
Zoning 304
Rooms
Basement Fully Finished, Outside Entrance, Walkout Level, Windows
Interior
Interior Features Breakfast Area, Ceiling Fan(s), Chair Railings, Crown Moldings, Dining Area, Floor Plan - Traditional, Kitchen - Gourmet, Kitchen - Table Space, Recessed Lighting, Upgraded Countertops, Wainscotting, Walk-in Closet(s), Window Treatments, Wood Floors
Heating Forced Air
Cooling Central A/C
Flooring Ceramic Tile, Carpet, Hardwood
Fireplaces Number 2
Fireplaces Type Gas/Propane, Mantel(s)
Equipment Built-In Microwave, Dishwasher, Disposal, Dryer, Oven/Range - Gas, Refrigerator, Stainless Steel Appliances
Fireplace Y
Window Features Bay/Bow
Appliance Built-In Microwave, Dishwasher, Disposal, Dryer, Oven/Range - Gas, Refrigerator, Stainless Steel Appliances
Heat Source Natural Gas
Exterior
Parking Features Garage - Front Entry, Additional Storage Area
Garage Spaces 4.0
Amenities Available Common Grounds, Jog/Walk Path, Meeting Room, Party Room, Pool - Outdoor, Tennis Courts, Tot Lots/Playground
Water Access N
Accessibility None
Attached Garage 2
Total Parking Spaces 4
Garage Y
Building
Story 3+
Sewer Public Sewer
Water Public
Architectural Style Colonial
Level or Stories 3+
Additional Building Above Grade, Below Grade
Structure Type 9'+ Ceilings
New Construction N
Schools
School District Fairfax County Public Schools
Others
HOA Fee Include Common Area Maintenance,Fiber Optics Available,Pool(s),Reserve Funds,Road Maintenance,Snow Removal,Trash
Senior Community No
Tax ID 0724 05A30310
Ownership Fee Simple
SqFt Source Assessor
Special Listing Condition Standard
Read Less Info
Want to know what your home might be worth? Contact us for a FREE valuation!

Our team is ready to help you sell your home for the highest possible price ASAP

Bought with Irina Babb • RE/MAX Allegiance
"My job is to find and attract mastery-based agents to the office, protect the culture, and make sure everyone is happy! "







