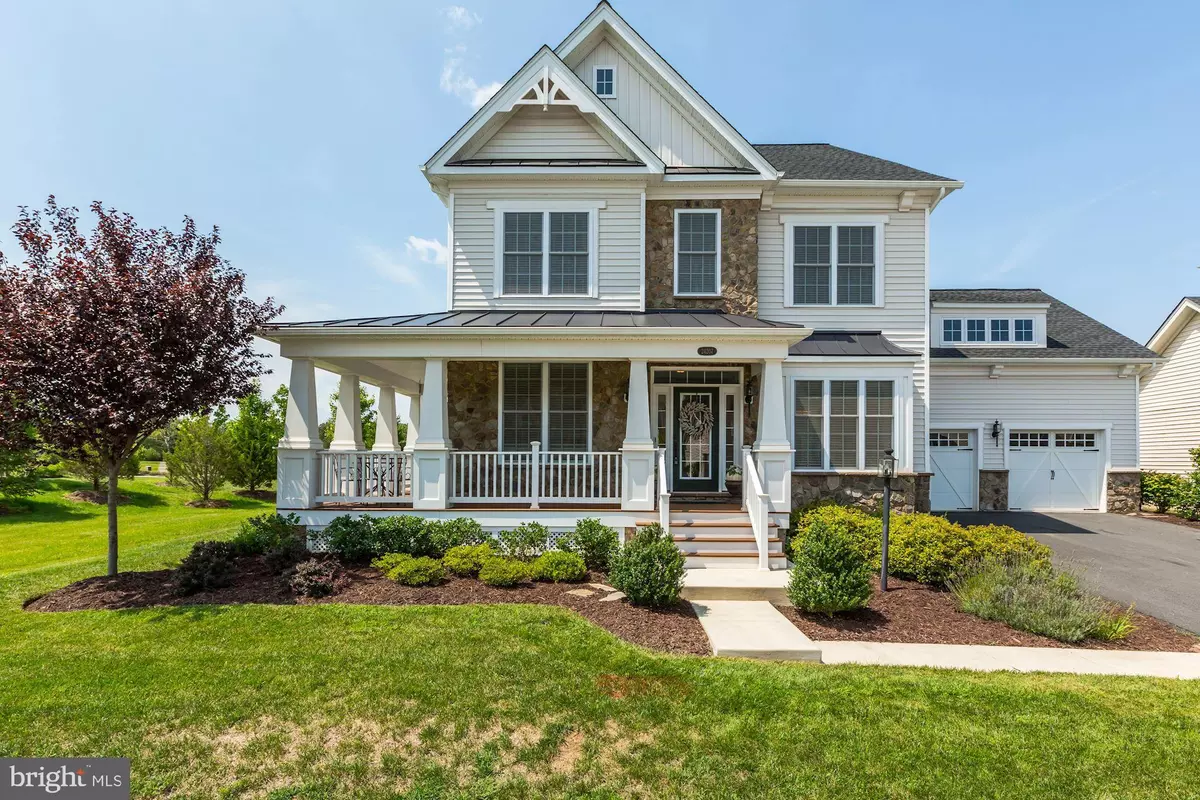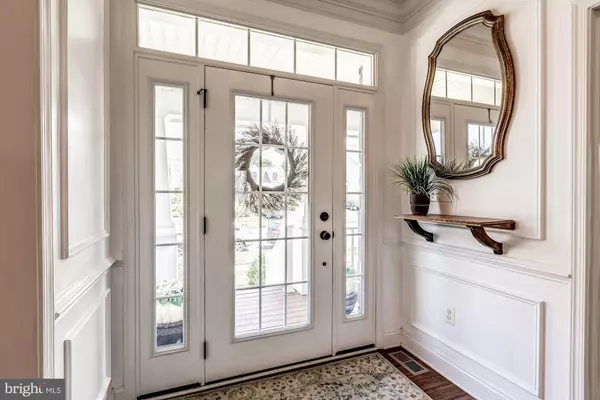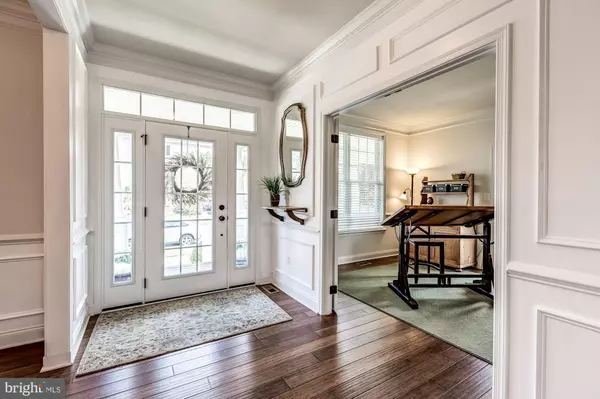$800,000
$799,999
For more information regarding the value of a property, please contact us for a free consultation.
5 Beds
6 Baths
4,898 SqFt
SOLD DATE : 09/20/2019
Key Details
Sold Price $800,000
Property Type Single Family Home
Sub Type Detached
Listing Status Sold
Purchase Type For Sale
Square Footage 4,898 sqft
Price per Sqft $163
Subdivision Lenah Mill
MLS Listing ID VALO392702
Sold Date 09/20/19
Style Colonial
Bedrooms 5
Full Baths 5
Half Baths 1
HOA Fees $138/mo
HOA Y/N Y
Abv Grd Liv Area 3,798
Originating Board BRIGHT
Year Built 2014
Annual Tax Amount $7,101
Tax Year 2019
Lot Size 8,712 Sqft
Acres 0.2
Property Description
Amazing Parker model, loaded with every option imaginable! Stunning home, better than the model, on a spectacular homesite backing and siding to parkland with loads of upgrades, hardwood flooring throughout, custom family entry area off garage with built-ins, upscale trim throughout, gorgeous kitchen cabinetry, upscale appliances and countertops, open to the family room with a cozy gas burning fireplace & gorgeous mantle. The lower level is totally custom with barn doors for a guest suite/home office/playroom/flexspace, and full wet bar, gorgeous full bath, home gym space, recreation room, storage room and walk up to the rear grounds that showcases a spacious patio with fire pit and stone knee wall with lush landscaping. The upstairs of this beautiful home features the master bedroom suite, with walk-in closet, upscale finishes in the master bath with a huge custom walk-in shower with seamless glass doors, double vanities and private water closet. Three additional spacious bedrooms reside on this level of the home with an expanded bedroom with bath over the garage. The laundry room is also offered on the second level for added convenience. in addition, there is a loft bedroom with a full bath and plenty of lounge space, perfect for a college student, au-pair or extended stay guests.
Location
State VA
County Loudoun
Zoning RESIDENTIAL
Rooms
Basement Full, Daylight, Partial, Fully Finished, Walkout Stairs, Windows
Interior
Heating Forced Air, Central, Programmable Thermostat
Cooling Ceiling Fan(s), Central A/C, Programmable Thermostat
Flooring Carpet, Hardwood, Tile/Brick
Fireplaces Number 1
Heat Source Natural Gas
Exterior
Parking Features Additional Storage Area, Garage - Front Entry, Garage Door Opener, Inside Access
Garage Spaces 6.0
Utilities Available Cable TV, Water Available, Phone Connected, Phone Available, Natural Gas Available, Electric Available
Amenities Available Basketball Courts, Common Grounds, Community Center, Exercise Room, Jog/Walk Path, Tennis Courts, Pool - Outdoor, Non-Lake Recreational Area, Club House, Tot Lots/Playground
Water Access N
Roof Type Asphalt,Shingle
Accessibility None
Attached Garage 2
Total Parking Spaces 6
Garage Y
Building
Story 3+
Foundation Slab
Sewer Public Sewer
Water Public
Architectural Style Colonial
Level or Stories 3+
Additional Building Above Grade, Below Grade
Structure Type 9'+ Ceilings,Dry Wall
New Construction N
Schools
Elementary Schools Buffalo Trail
Middle Schools Mercer
High Schools John Champe
School District Loudoun County Public Schools
Others
HOA Fee Include Pool(s),Snow Removal,Trash
Senior Community No
Tax ID 246260450000
Ownership Fee Simple
SqFt Source Estimated
Special Listing Condition Standard
Read Less Info
Want to know what your home might be worth? Contact us for a FREE valuation!

Our team is ready to help you sell your home for the highest possible price ASAP

Bought with Dina D. Azzam • RE/MAX Select Properties
"My job is to find and attract mastery-based agents to the office, protect the culture, and make sure everyone is happy! "







