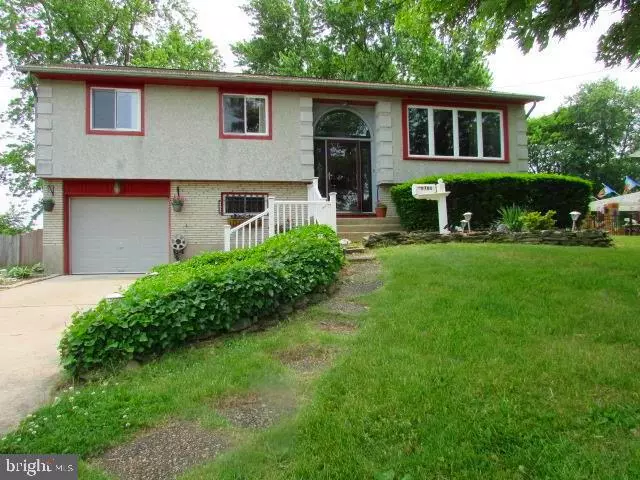$213,000
$219,900
3.1%For more information regarding the value of a property, please contact us for a free consultation.
4 Beds
2 Baths
1,886 SqFt
SOLD DATE : 09/20/2019
Key Details
Sold Price $213,000
Property Type Single Family Home
Sub Type Detached
Listing Status Sold
Purchase Type For Sale
Square Footage 1,886 sqft
Price per Sqft $112
Subdivision White Birch
MLS Listing ID NJCD363870
Sold Date 09/20/19
Style Bi-level,Split Level
Bedrooms 4
Full Baths 1
Half Baths 1
HOA Y/N N
Abv Grd Liv Area 1,886
Originating Board BRIGHT
Year Built 1960
Annual Tax Amount $8,144
Tax Year 2019
Lot Size 0.333 Acres
Acres 0.33
Lot Dimensions 83.00 x 175.00
Property Description
Welcome home! This spacious bi-level is waiting for you and offers 4 bedrooms and 1.5 baths!! Pride of ownership is evident as this property has been well maintained and upgraded including a 5 year young roof with 3 dimensional shingles. The 3 upstairs bedrooms have brand new carpets just installed and never lived in. They just show so well in the rooms. As you step inside, you will notice the foyer with the beautiful arched glass entrance way and tongue and groove cedar accent wall for a grand appearance. Make your way up to the main level which features custom hardwood flooring that runs throughout and original hardwood in the bedrooms. Formal living room has bow window to allow plenty of natural sunlight to come through. Straight off the living room is the formal dining room with chair rail ideal for hosting gatherings or holiday dinners. The eat in kitchen has been fully upgraded to include ample cabinet space, granite countertops and backsplash, deep undermounted sink, all stainless steel appliances and a breakfast nook with wrought iron railing behind. A covered deck is located off of the kitchen and leads down to a lower level deck which makes for great use for a BBQ! Master bedroom, full bath and 2 decent size bedrooms complete the main level. Lower lever is finished to include a family room, office/bonus room, den/rec room, powder room and laundry room. This home is situated on an oversized lot with more than 1/3 acre and is one of the largest in the neighborhood! The back yard is fully enclosed and also has a full work shop for the craftsman or hobbyist in addition to the attached 1-car garage with interior access. The exterior is well landscaped and property is move in ready, just awaiting it s new owner(s)! Home is being sold as is, but is in very good condition.
Location
State NJ
County Camden
Area Gloucester Twp (20415)
Zoning RESIDENTIAL
Rooms
Other Rooms Living Room, Dining Room, Kitchen, Family Room, Laundry, Office
Basement Fully Finished
Main Level Bedrooms 3
Interior
Interior Features Ceiling Fan(s), Chair Railings, Crown Moldings, Floor Plan - Traditional, Formal/Separate Dining Room, Kitchen - Eat-In, Kitchen - Table Space, Sprinkler System, Stain/Lead Glass, Upgraded Countertops, Wood Floors
Heating Forced Air
Cooling Central A/C
Flooring Carpet, Ceramic Tile, Hardwood
Equipment Dryer, Refrigerator, Washer
Fireplace N
Appliance Dryer, Refrigerator, Washer
Heat Source Natural Gas
Exterior
Parking Features Garage - Front Entry, Garage Door Opener, Inside Access
Garage Spaces 3.0
Fence Fully, Panel, Privacy, Rear
Water Access N
Roof Type Shingle,Architectural Shingle
Accessibility 32\"+ wide Doors
Attached Garage 1
Total Parking Spaces 3
Garage Y
Building
Lot Description Cleared, Front Yard, Landscaping, Level, Private, Rear Yard, SideYard(s)
Story 1.5
Sewer Public Sewer
Water Public
Architectural Style Bi-level, Split Level
Level or Stories 1.5
Additional Building Above Grade, Below Grade
New Construction N
Schools
School District Gloucester Township Public Schools
Others
Pets Allowed Y
Senior Community No
Tax ID 15-03005-00002
Ownership Fee Simple
SqFt Source Assessor
Security Features 24 hour security,Monitored,Motion Detectors,Security System
Acceptable Financing Cash, Conventional, FHA
Horse Property N
Listing Terms Cash, Conventional, FHA
Financing Cash,Conventional,FHA
Special Listing Condition Standard
Pets Allowed Cats OK, Dogs OK
Read Less Info
Want to know what your home might be worth? Contact us for a FREE valuation!

Our team is ready to help you sell your home for the highest possible price ASAP

Bought with Yessenia Bell • Keller Williams Realty - Moorestown

"My job is to find and attract mastery-based agents to the office, protect the culture, and make sure everyone is happy! "







