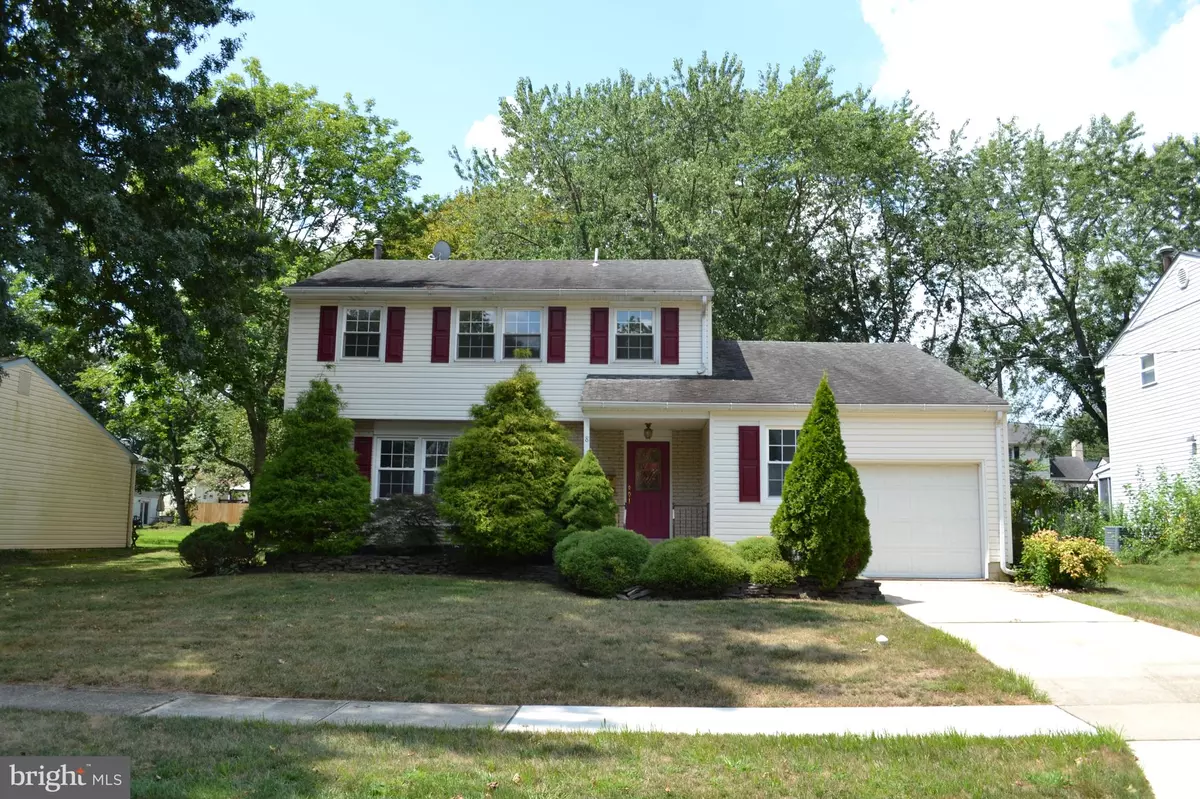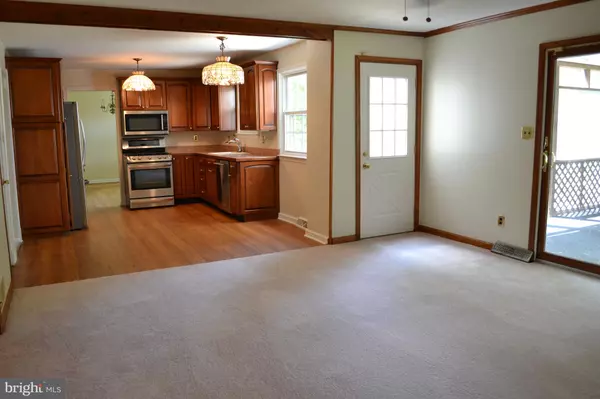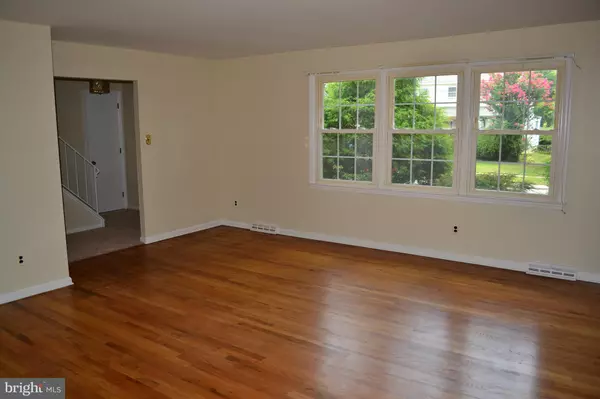$250,000
$250,000
For more information regarding the value of a property, please contact us for a free consultation.
4 Beds
3 Baths
2,225 SqFt
SOLD DATE : 09/20/2019
Key Details
Sold Price $250,000
Property Type Single Family Home
Sub Type Detached
Listing Status Sold
Purchase Type For Sale
Square Footage 2,225 sqft
Price per Sqft $112
Subdivision Yorkshire
MLS Listing ID DENC484732
Sold Date 09/20/19
Style Colonial
Bedrooms 4
Full Baths 2
Half Baths 1
HOA Y/N N
Abv Grd Liv Area 2,225
Originating Board BRIGHT
Year Built 1971
Annual Tax Amount $2,705
Tax Year 2019
Lot Size 7,841 Sqft
Acres 0.18
Lot Dimensions 115 x 70
Property Description
This lovely 4 bedroom, 2-1/2 bath colonial home is in the established neighborhood of Yorkshire within the City of Newark. Great curb appeal, the yard is beautifully landscaped with mature trees and fencing. The floor plan is open, light and bright. The kitchen features cherry cabinetry, stainless steel appliances and it is open to family room with access leading out to a lovely screened porch and deck. Also on the main floor is the formal living room and dining room, a powder room and laundry/mud room off of the garage. The second floor has a large master bedroom complete with a full bath. There are three other bedrooms, a convenient hall bath with a doorway to bedroom #2, a hallway linen closet and a door to attic storage above the garage. There is so much more; fresh paint throughout, new carpeting, hardwood flooring, natural gas heat, a full basement, an oversized one-car garage and then a long list of quality upgrades that have been done over time including, roof, HVAC, windows, siding, exterior doors and more. Very convenient location close to UD, Christiana Hospital, I-95, entertainment and shopping. A great value!
Location
State DE
County New Castle
Area Newark/Glasgow (30905)
Zoning 18RD
Rooms
Other Rooms Living Room, Dining Room, Primary Bedroom, Bedroom 2, Bedroom 3, Bedroom 4, Kitchen, Family Room, Laundry, Screened Porch
Basement Full
Interior
Heating Forced Air
Cooling Central A/C
Flooring Carpet, Hardwood
Equipment Built-In Microwave, Built-In Range, Dishwasher, Disposal, Dryer, Refrigerator, Stainless Steel Appliances, Washer, Water Heater
Fireplace N
Window Features Vinyl Clad
Appliance Built-In Microwave, Built-In Range, Dishwasher, Disposal, Dryer, Refrigerator, Stainless Steel Appliances, Washer, Water Heater
Heat Source Natural Gas
Laundry Main Floor
Exterior
Exterior Feature Deck(s), Screened
Parking Features Built In, Garage - Front Entry, Garage Door Opener, Inside Access, Oversized
Garage Spaces 2.0
Fence Wood
Water Access N
Roof Type Pitched
Accessibility None
Porch Deck(s), Screened
Attached Garage 1
Total Parking Spaces 2
Garage Y
Building
Lot Description Trees/Wooded
Story 2
Sewer Public Sewer
Water Public
Architectural Style Colonial
Level or Stories 2
Additional Building Above Grade, Below Grade
New Construction N
Schools
School District Christina
Others
Senior Community No
Tax ID 1804400143
Ownership Fee Simple
SqFt Source Assessor
Acceptable Financing Conventional, FHA, VA
Horse Property N
Listing Terms Conventional, FHA, VA
Financing Conventional,FHA,VA
Special Listing Condition Standard
Read Less Info
Want to know what your home might be worth? Contact us for a FREE valuation!

Our team is ready to help you sell your home for the highest possible price ASAP

Bought with Mary Norris • Patterson-Schwartz-Hockessin
"My job is to find and attract mastery-based agents to the office, protect the culture, and make sure everyone is happy! "







