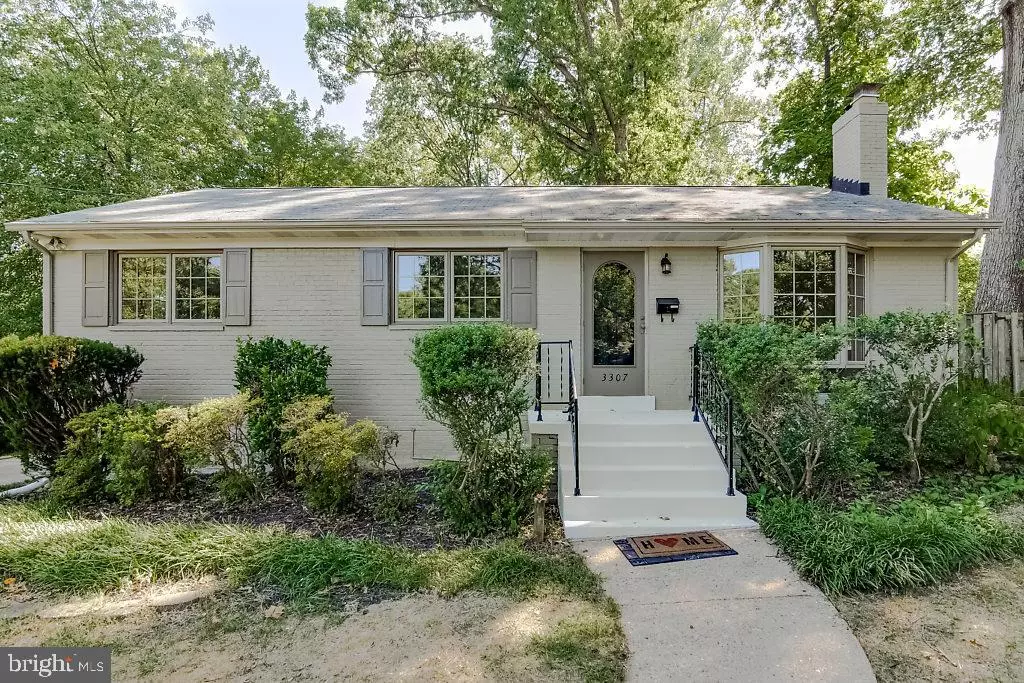$560,000
$599,000
6.5%For more information regarding the value of a property, please contact us for a free consultation.
3 Beds
2 Baths
2,340 SqFt
SOLD DATE : 09/18/2019
Key Details
Sold Price $560,000
Property Type Single Family Home
Sub Type Detached
Listing Status Sold
Purchase Type For Sale
Square Footage 2,340 sqft
Price per Sqft $239
Subdivision Broyhill Park
MLS Listing ID VAFX1068726
Sold Date 09/18/19
Style Raised Ranch/Rambler
Bedrooms 3
Full Baths 2
HOA Y/N N
Abv Grd Liv Area 1,170
Originating Board BRIGHT
Year Built 1953
Annual Tax Amount $5,969
Tax Year 2019
Lot Size 0.335 Acres
Acres 0.33
Property Description
Spacious All Brick Updated 3 bedroom 2 full bath raised rambler with main level bedrooms. Extra-large 2-car 2 level Detached Garage great for hobbies or convert to a guest house. Exterior home and Garage freshly painted, New Front Railings. The main level features refinished hardwood floors, living room with bay window and wood-burning fireplace. Kitchen with stainless steel appliances, custom tile floor, and counter-tops, Brand new Refrigerator, access to large flagstone patio and beautifully landscaped fenced yard. Custom baths. Lower level features a den, recreation room, exercise room, library, laundry/mudroom area, and utility room. Attic with pull down stairs for storage, New 6 panel doors, New Exterior, and Interior Light Fixtures, Recessed lights, Sump Pump with battery backup, HVAC maintained and serviced every six months, Extra Refrigerator, Laundry sink, Concrete driveway, Extra Shed "As Is" and more. Close to schools, shopping, shopping, entertainment, and major access routes. This one won't last long! No HOA. Falls Church High School Pyramid.
Location
State VA
County Fairfax
Zoning 140
Rooms
Other Rooms Living Room, Dining Room, Primary Bedroom, Bedroom 2, Kitchen, Game Room, Den, Library, Bedroom 1, Exercise Room, Mud Room, Utility Room, Attic, Full Bath
Basement Full, Connecting Stairway, Fully Finished, Rear Entrance, Walkout Stairs, Daylight, Full, Heated, Outside Entrance, Shelving, Sump Pump, Windows
Main Level Bedrooms 3
Interior
Interior Features Dining Area, Floor Plan - Traditional, Kitchen - Table Space, Upgraded Countertops, Wood Floors, Ceiling Fan(s), Combination Dining/Living, Pantry, Attic, Built-Ins, Entry Level Bedroom, Recessed Lighting, Carpet
Hot Water Electric
Heating Heat Pump(s), Forced Air
Cooling Central A/C
Flooring Ceramic Tile, Hardwood, Carpet
Fireplaces Number 1
Fireplaces Type Wood
Equipment Dishwasher, Disposal, Dryer, Oven/Range - Electric, Oven - Self Cleaning, Refrigerator, Washer, Built-In Microwave, Stainless Steel Appliances
Furnishings No
Fireplace Y
Window Features Storm,Bay/Bow,Screens
Appliance Dishwasher, Disposal, Dryer, Oven/Range - Electric, Oven - Self Cleaning, Refrigerator, Washer, Built-In Microwave, Stainless Steel Appliances
Heat Source Electric, Natural Gas
Exterior
Exterior Feature Patio(s)
Parking Features Garage Door Opener
Garage Spaces 6.0
Fence Rear
Utilities Available Cable TV Available
Water Access N
View Garden/Lawn
Accessibility None
Porch Patio(s)
Total Parking Spaces 6
Garage Y
Building
Lot Description Landscaping, Level, Front Yard, Rear Yard, Private
Story 2
Foundation Slab
Sewer Public Sewer
Water Public
Architectural Style Raised Ranch/Rambler
Level or Stories 2
Additional Building Above Grade, Below Grade
Structure Type Plaster Walls
New Construction N
Schools
Elementary Schools Westlawn
Middle Schools Jackson
High Schools Falls Church
School District Fairfax County Public Schools
Others
Pets Allowed Y
Senior Community No
Tax ID 0601 11 0001
Ownership Fee Simple
SqFt Source Assessor
Horse Property N
Special Listing Condition Standard
Pets Allowed No Pet Restrictions
Read Less Info
Want to know what your home might be worth? Contact us for a FREE valuation!

Our team is ready to help you sell your home for the highest possible price ASAP

Bought with Dawn A Wilson • TTR Sotheby's International Realty
"My job is to find and attract mastery-based agents to the office, protect the culture, and make sure everyone is happy! "







