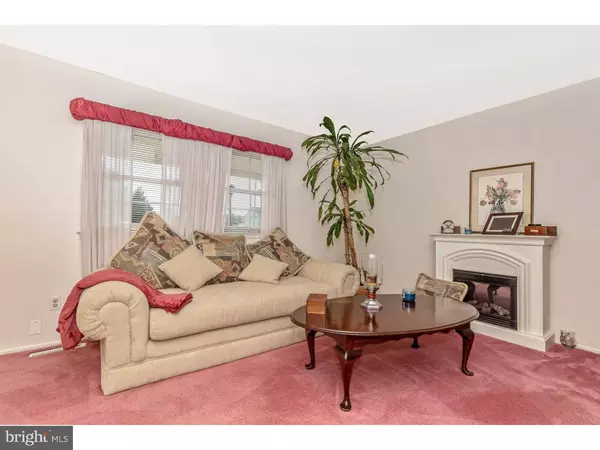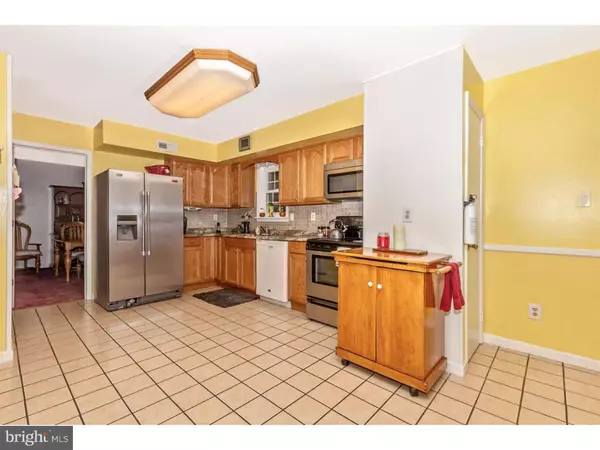$280,000
$280,000
For more information regarding the value of a property, please contact us for a free consultation.
4 Beds
3 Baths
2,175 SqFt
SOLD DATE : 09/19/2019
Key Details
Sold Price $280,000
Property Type Single Family Home
Sub Type Detached
Listing Status Sold
Purchase Type For Sale
Square Footage 2,175 sqft
Price per Sqft $128
Subdivision Salem Woods
MLS Listing ID DENC482136
Sold Date 09/19/19
Style Colonial
Bedrooms 4
Full Baths 2
Half Baths 1
HOA Y/N N
Abv Grd Liv Area 2,175
Originating Board BRIGHT
Year Built 1986
Annual Tax Amount $2,737
Tax Year 2018
Lot Size 0.310 Acres
Acres 0.31
Lot Dimensions 85X151
Property Description
Make an appointment today to see all this home has to offer! Original owners and very well maintained on a corner lot with large fenced in backyard. Great curb appeal with double driveway for convenience, front porch, tasteful siding that was replaced and replacement windows. Enter the home with tile foyer, nicely appointed living room with fireplace leading into the formal dining space. The eat in kitchen was remodeled in 2015 and has tile flooring and an updated slider to screened in porch. Great flow for entertaining inside and out! Laundry, powder room, and garage access complete the main level. Basement is finished for additional living area with a wood burning stove and additional storage space. The master bedroom on the second floor has a walk in closet with full bathroom adjacent. Three additional nicely sized bedrooms, neutral hall bathroom, and pull down stairs for additional storage make up the functional second floor. Solar panels make the average monthly electric bill so low you will be amazed! Desirable neighborhood without the HOA, convenient location, and so much more! Leased solar panels make average monthly electric bill approximately $12/month.
Location
State DE
County New Castle
Area Newark/Glasgow (30905)
Zoning NCPUD
Rooms
Other Rooms Living Room, Dining Room, Primary Bedroom, Bedroom 2, Bedroom 3, Bedroom 4, Kitchen, Family Room, Basement, Laundry, Other, Attic
Basement Full, Fully Finished
Interior
Interior Features Primary Bath(s), Ceiling Fan(s), Attic/House Fan, WhirlPool/HotTub, Water Treat System, Kitchen - Eat-In
Hot Water Electric
Heating Heat Pump(s)
Cooling Central A/C, Attic Fan, Ceiling Fan(s)
Flooring Wood, Fully Carpeted, Tile/Brick
Fireplaces Number 1
Fireplaces Type Wood
Equipment Built-In Range, Oven - Self Cleaning, Dishwasher, Disposal, Built-In Microwave, Water Heater
Fireplace Y
Appliance Built-In Range, Oven - Self Cleaning, Dishwasher, Disposal, Built-In Microwave, Water Heater
Heat Source Electric, Solar
Laundry Main Floor
Exterior
Exterior Feature Patio(s), Porch(es)
Parking Features Inside Access, Garage Door Opener
Garage Spaces 3.0
Utilities Available Water Available, Sewer Available, Electric Available, Cable TV Available, DSL Available
Water Access N
Roof Type Pitched,Shingle
Accessibility None
Porch Patio(s), Porch(es)
Attached Garage 1
Total Parking Spaces 3
Garage Y
Building
Lot Description Corner, Front Yard, Rear Yard, SideYard(s)
Story 2
Sewer Public Sewer
Water Public
Architectural Style Colonial
Level or Stories 2
Additional Building Above Grade
New Construction N
Schools
School District Christina
Others
Senior Community No
Tax ID 09-037.40-094
Ownership Fee Simple
SqFt Source Assessor
Security Features Smoke Detector
Acceptable Financing Conventional, VA, FHA 203(b), Cash
Listing Terms Conventional, VA, FHA 203(b), Cash
Financing Conventional,VA,FHA 203(b),Cash
Special Listing Condition Standard
Read Less Info
Want to know what your home might be worth? Contact us for a FREE valuation!

Our team is ready to help you sell your home for the highest possible price ASAP

Bought with Matthew W Fetick • Keller Williams Realty - Kennett Square
"My job is to find and attract mastery-based agents to the office, protect the culture, and make sure everyone is happy! "







