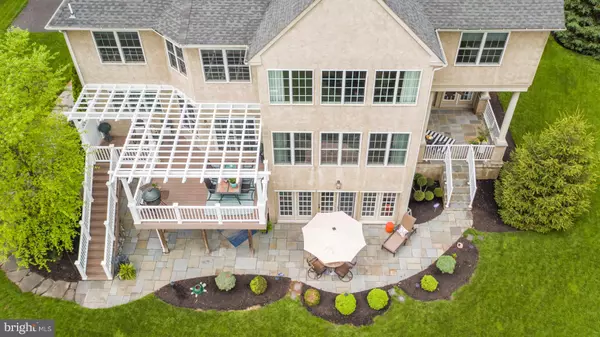$771,000
$784,900
1.8%For more information regarding the value of a property, please contact us for a free consultation.
4 Beds
5 Baths
7,376 SqFt
SOLD DATE : 09/17/2019
Key Details
Sold Price $771,000
Property Type Single Family Home
Sub Type Detached
Listing Status Sold
Purchase Type For Sale
Square Footage 7,376 sqft
Price per Sqft $104
Subdivision Lederach Golf Fairwy
MLS Listing ID PAMC606440
Sold Date 09/17/19
Style Colonial
Bedrooms 4
Full Baths 4
Half Baths 1
HOA Y/N N
Abv Grd Liv Area 6,120
Originating Board BRIGHT
Year Built 2007
Annual Tax Amount $14,855
Tax Year 2020
Lot Size 0.474 Acres
Acres 0.47
Lot Dimensions 74.00 x 0.00
Property Description
Welcome to this beautiful home in the cul de sac of one of Lederach Golf Club s prime locations; and the last home you ll need to see! The Inverness model, by design alone, is an impressive display of architecture. Meticulous outdoor features and landscaping, including a 10-zone irrigation system, compliment an exquisite and tastefully fashioned interior with updates straight out of a designer s textbook. An impressive entry and 2-story foyer open to a sprawling floor plan with rolling hardwoods accompanied by a soft and pleasing color palate. Extravagant windows engulf the left and rear of the home allowing sunlight to set fire to the walls. The main level features a beautiful kitchen with a substantial island, granite countertops, 42 dark cherry cabinets, and updated recessed and chandelier lighting. The soaring 20ft. coffered ceiling family room, generous dining room with beautiful chandeliers, and an elegant sunken living room complete the main level. Entertain your guests in an inviting lower level complete with wet bar with granite counters, refrigerator, and a dishwasher, a game room or office, a TV/theater area with a 7.1 surround sound system, and an updated full bath. Relaxation ensues on one of three tranquil outdoor living spaces with the most peaceful setting and prime views of the golf course. Retire at the end of a long day to a remarkable Master suite with a completely remodeled and serene master bath with a full tub, shower, and spa like setting. Just down the hall are three generously size bedrooms, 2 full updated baths including a Jack-And-Jill bath and, to make this home even more amazing; an Elevator that stops at all levels. Design, style, creativity, and a place to call home on the most beautiful course in Montgomery County! Stucco inspection report and warrantied remediation are available.
Location
State PA
County Montgomery
Area Lower Salford Twp (10650)
Zoning R1A
Rooms
Other Rooms Living Room, Dining Room, Bedroom 2, Bedroom 3, Bedroom 4, Family Room, Laundry
Basement Full, Fully Finished
Interior
Heating Forced Air
Cooling Central A/C
Flooring Hardwood, Carpet, Ceramic Tile
Fireplaces Number 2
Fireplace Y
Heat Source Natural Gas
Exterior
Parking Features Garage - Side Entry, Garage Door Opener, Built In
Garage Spaces 3.0
Water Access N
Accessibility Elevator
Attached Garage 3
Total Parking Spaces 3
Garage Y
Building
Story 3+
Sewer Public Sewer
Water Public
Architectural Style Colonial
Level or Stories 3+
Additional Building Above Grade, Below Grade
New Construction N
Schools
School District Souderton Area
Others
Senior Community No
Tax ID 50-00-04385-038
Ownership Fee Simple
SqFt Source Assessor
Security Features Monitored
Acceptable Financing Cash, Conventional
Listing Terms Cash, Conventional
Financing Cash,Conventional
Special Listing Condition Standard
Read Less Info
Want to know what your home might be worth? Contact us for a FREE valuation!

Our team is ready to help you sell your home for the highest possible price ASAP

Bought with Carmen Gambone • Keller Williams Main Line

"My job is to find and attract mastery-based agents to the office, protect the culture, and make sure everyone is happy! "







