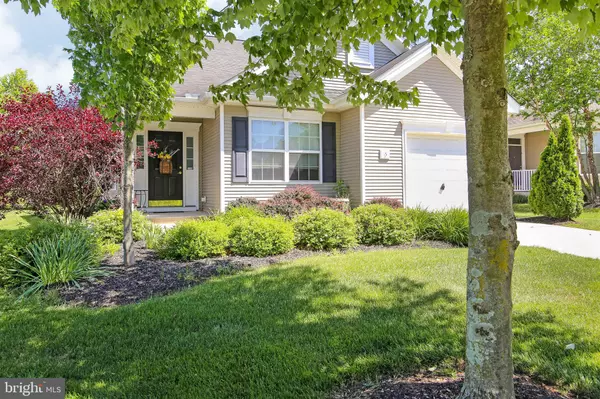$237,500
$237,500
For more information regarding the value of a property, please contact us for a free consultation.
2 Beds
2 Baths
1,638 SqFt
SOLD DATE : 09/18/2019
Key Details
Sold Price $237,500
Property Type Single Family Home
Sub Type Detached
Listing Status Sold
Purchase Type For Sale
Square Footage 1,638 sqft
Price per Sqft $144
Subdivision Four Seasons At Weat
MLS Listing ID NJGL241486
Sold Date 09/18/19
Style Ranch/Rambler
Bedrooms 2
Full Baths 2
HOA Fees $280/mo
HOA Y/N Y
Abv Grd Liv Area 1,638
Originating Board BRIGHT
Year Built 2008
Annual Tax Amount $7,085
Tax Year 2018
Lot Size 7,405 Sqft
Acres 0.17
Lot Dimensions 79 x 131
Property Description
Easy living at its finest with this Meticulously Maintained 2 Bedroom 2 Full Bathroom Rancher in the much desired Four Seasons at Weatherby! This terrific community features a Clubhouse with a Pool, a Fitness Center, a Multi-Purpose Room, Tennis Courts, Bocce Ball Courts, a Ballroom, a Putting Green, a Library, and so much more! Enter into your Beautiful Home through the Covered Front Porch and into the Large Foyer with Tiled Flooring, Crown Molding, and a Big Coat Closet. The Foyer opens up to the Living & Dining Rooms. The Living Room comes with 3 Windows letting the sun shine in, Crown Molding, and Recessed Lighting. The Formal Dining Room boasts Crown Molding and a Chair-Rail. Next, head into your Fantastic Kitchen that opens up to the Family Room, which is Great for Entertaining! Your Eat-In Kitchen features Granite Counter-Tops, a Glass Tiled Back-Splash, Under Cabinet Lighting, Large Wood Cabinets, Tile Flooring, Recessed Lighting, and Plantation Shutters on the Windows. The Family Room boasts a Ceiling Fan, Wainscoting, a Gas Fireplace with a Wood Mantle, Beautiful Custom Built-In Shelving around the Fireplace, and a Glass Paneled Door leading out back to your Patio. Head to the Over-Sized Master Bedroom Suite with a Huge Walk-In Closet, a 2nd Closet, a Ceiling Fan, and your own Master Bathroom. The Bathroom comes with an Upgraded Vanity with Double Sinks, a Tiled Shower, and Tile Flooring. The 2nd Bedroom is right down the hall and also comes with good closet space. The 2nd Full Bathroom features a Tiled Shower and Floor, as well as an Upgraded Vanity. Enjoy having a Large Laundry Room with access to the Built-In 1-Car Garage. This Gorgeous Home also comes with Central Air, a Central Vacuum System, and 6-Paneled Doors throughout! Your lawn will look Wonderful during the warmer months since the association has a built-in sprinkler system they control and maintain! Don't miss your chance to own this home today!
Location
State NJ
County Gloucester
Area Woolwich Twp (20824)
Zoning RESIDENTIAL
Rooms
Other Rooms Living Room, Dining Room, Primary Bedroom, Bedroom 2, Kitchen, Family Room, Foyer, Laundry, Primary Bathroom
Main Level Bedrooms 2
Interior
Interior Features Attic, Built-Ins, Carpet, Ceiling Fan(s), Central Vacuum, Chair Railings, Combination Dining/Living, Crown Moldings, Floor Plan - Open, Kitchen - Eat-In, Primary Bath(s), Recessed Lighting, Wainscotting, Walk-in Closet(s), Window Treatments
Hot Water Natural Gas
Heating Forced Air
Cooling Central A/C
Flooring Carpet, Laminated, Tile/Brick, Vinyl
Fireplaces Number 1
Fireplaces Type Gas/Propane, Mantel(s)
Equipment Built-In Microwave, Built-In Range, Central Vacuum, Dishwasher, Dryer, Oven - Self Cleaning, Oven/Range - Electric, Washer
Fireplace Y
Window Features Replacement
Appliance Built-In Microwave, Built-In Range, Central Vacuum, Dishwasher, Dryer, Oven - Self Cleaning, Oven/Range - Electric, Washer
Heat Source Natural Gas
Laundry Main Floor
Exterior
Exterior Feature Patio(s), Porch(es)
Garage Built In, Garage Door Opener, Inside Access
Garage Spaces 3.0
Amenities Available Common Grounds, Exercise Room, Fitness Center, Game Room, Gated Community, Jog/Walk Path, Meeting Room, Pool - Outdoor, Putting Green, Shuffleboard, Swimming Pool, Tennis Courts
Waterfront N
Water Access N
Roof Type Pitched,Shingle
Accessibility None
Porch Patio(s), Porch(es)
Attached Garage 1
Total Parking Spaces 3
Garage Y
Building
Lot Description Front Yard, Level, Rear Yard, SideYard(s)
Story 1
Sewer Public Sewer
Water Public
Architectural Style Ranch/Rambler
Level or Stories 1
Additional Building Above Grade, Below Grade
Structure Type Dry Wall
New Construction N
Schools
Middle Schools Kingsway Regional M.S.
High Schools Kingsway Regional H.S.
School District Kingsway Regional High
Others
HOA Fee Include Common Area Maintenance,Lawn Maintenance,Security Gate,Snow Removal,Trash
Senior Community Yes
Age Restriction 55
Tax ID 24-00002 29-00023
Ownership Fee Simple
SqFt Source Assessor
Security Features Security Gate,Security System
Acceptable Financing Cash, Conventional, FHA, VA
Listing Terms Cash, Conventional, FHA, VA
Financing Cash,Conventional,FHA,VA
Special Listing Condition Standard
Read Less Info
Want to know what your home might be worth? Contact us for a FREE valuation!

Our team is ready to help you sell your home for the highest possible price ASAP

Bought with Jackie L Imperato • Redfin

"My job is to find and attract mastery-based agents to the office, protect the culture, and make sure everyone is happy! "







