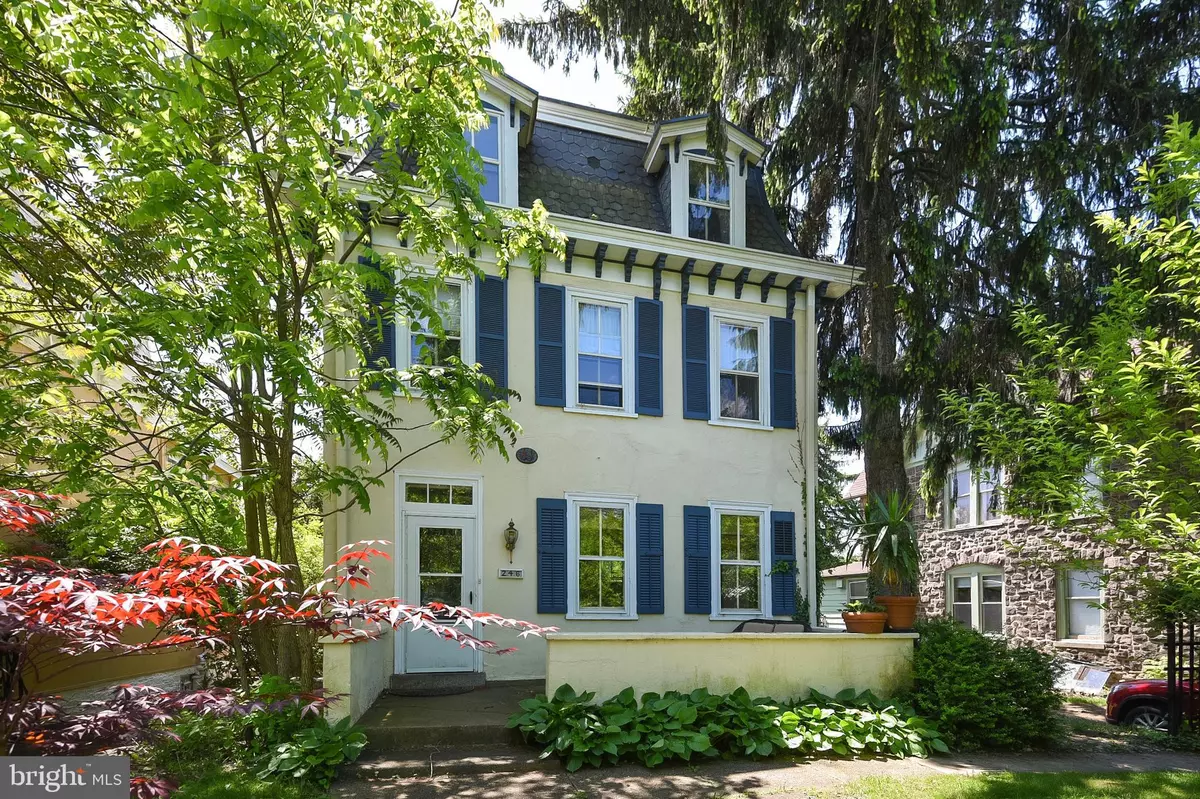$196,000
$200,000
2.0%For more information regarding the value of a property, please contact us for a free consultation.
4 Beds
2 Baths
2,072 SqFt
SOLD DATE : 09/18/2019
Key Details
Sold Price $196,000
Property Type Single Family Home
Sub Type Detached
Listing Status Sold
Purchase Type For Sale
Square Footage 2,072 sqft
Price per Sqft $94
Subdivision Elkins Park
MLS Listing ID PAMC610376
Sold Date 09/18/19
Style Colonial
Bedrooms 4
Full Baths 1
Half Baths 1
HOA Y/N N
Abv Grd Liv Area 2,072
Originating Board BRIGHT
Year Built 1890
Annual Tax Amount $8,027
Tax Year 2020
Lot Size 8,100 Sqft
Acres 0.19
Lot Dimensions 61.00 x 0.00
Property Description
Welcome to this wonderful Victorian style home in beautiful Elkins Park! This single family home featuring 4 bedrooms and 1.5 baths exudes character and charm throughout. As you approach the home you will notice the wonderful fruit trees in the front yard as well as the inviting front patio area. Entering the home you will immediately notice the gorgeous hardwood floors which go throughout the home, high ceilings and very large windows that flood the home with sunlight and only a home like this could provide. The first floor offers a seamless transition from the front living room into the formal dining room which features a large bay of tall windows and custom built in shelving. As you move to the rear of the home you will find the modern updated kitchen featuring white shaker cabinetry, center island, subway tile backsplash, stainless steel appliances, gorgeous butcher block countertops, large pantry closet and beadboard and chair rail accents. As you head upstairs you will notice the fine craftsmanship and detail of the wood railing that goes up to the second and third floors. The second floor features two good sized bedrooms and a full hall bath and the third floor also has two bedrooms and a powder room which could easily be converted to a full bath. Back downstairs head out the side door in the kitchen to the lovely covered side porch perfect for enjoying that morning cup of coffee which overlooks the expansive backyard area where you can entertain and enjoy the Spring, Summer and Fall months! The garage features plenty of storage as well as a second story area which could become a fantastic art studio, man cave or additional storage space. Parking is not a problem with a driveway that can easily fit 2+ cars. The basement is where you will find the laundry area and an enormous amount of storage space. Just a short walk or drive to some of the great spots to enjoy in Elkins Park like Park Plates, Alexander s Cafe, Sicilian Trattoria, Marco Polo Ristorante, Tiffin, Roling s Bakery, Frank s Pizza, Sprinkles Ice Cream, Rita s Water Ice and the brand new Goat House Coffee & Creamery! Conveniently close to all that both Jenkintown and Glenside have to offer as well. Your commute is easy with quick access to Broad Street and Old York Road (Rt. 611), Church Rd. & Township Line Rd. (Rt. 73), Cottman Avenue, SEPTA regional rail to Center City and multiple bus routes. Enjoy one of the most affordable homes in arguably one of the most idyllic suburban neighborhoods in the Philadelphia area that is yet so close and accessible to the city. Make your appointment today!
Location
State PA
County Montgomery
Area Cheltenham Twp (10631)
Zoning R4
Direction North
Rooms
Other Rooms Living Room, Dining Room, Primary Bedroom, Bedroom 2, Bedroom 3, Bedroom 4, Kitchen
Basement Full, Unfinished, Walkout Stairs
Interior
Interior Features Ceiling Fan(s), Chair Railings, Crown Moldings, Dining Area, Floor Plan - Traditional, Kitchen - Island
Hot Water Natural Gas
Heating Forced Air
Cooling Window Unit(s)
Flooring Hardwood, Tile/Brick
Equipment Built-In Microwave, Dishwasher, Dryer, Oven/Range - Gas, Refrigerator, Stainless Steel Appliances, Washer, Water Heater
Fireplace N
Window Features Bay/Bow
Appliance Built-In Microwave, Dishwasher, Dryer, Oven/Range - Gas, Refrigerator, Stainless Steel Appliances, Washer, Water Heater
Heat Source Natural Gas
Laundry Basement
Exterior
Exterior Feature Patio(s), Porch(es)
Garage Garage - Front Entry
Garage Spaces 4.0
Waterfront N
Water Access N
Roof Type Flat,Pitched,Shingle
Accessibility None
Porch Patio(s), Porch(es)
Parking Type Detached Garage, Off Street
Total Parking Spaces 4
Garage Y
Building
Story 3+
Foundation Stone
Sewer Public Sewer
Water Public
Architectural Style Colonial
Level or Stories 3+
Additional Building Above Grade, Below Grade
New Construction N
Schools
School District Cheltenham
Others
Senior Community No
Tax ID 31-00-06652-004
Ownership Fee Simple
SqFt Source Assessor
Acceptable Financing Cash, Conventional, FHA, VA
Listing Terms Cash, Conventional, FHA, VA
Financing Cash,Conventional,FHA,VA
Special Listing Condition Standard
Read Less Info
Want to know what your home might be worth? Contact us for a FREE valuation!

Our team is ready to help you sell your home for the highest possible price ASAP

Bought with Terry Upshur • RE/MAX Affiliates

"My job is to find and attract mastery-based agents to the office, protect the culture, and make sure everyone is happy! "







